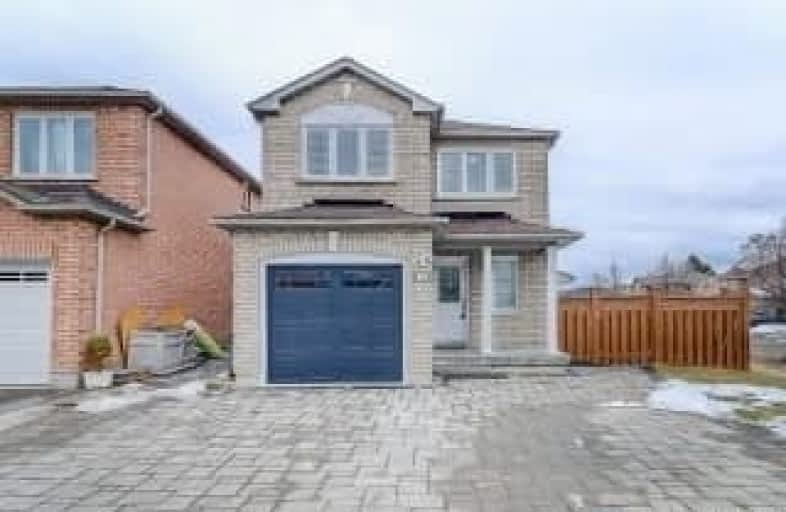
ACCESS Elementary
Elementary: Public
1.52 km
Joseph A Gibson Public School
Elementary: Public
1.10 km
ÉÉC Le-Petit-Prince
Elementary: Catholic
1.40 km
St David Catholic Elementary School
Elementary: Catholic
0.63 km
Roméo Dallaire Public School
Elementary: Public
1.09 km
Holy Jubilee Catholic Elementary School
Elementary: Catholic
1.62 km
Tommy Douglas Secondary School
Secondary: Public
4.75 km
Maple High School
Secondary: Public
2.60 km
St Joan of Arc Catholic High School
Secondary: Catholic
0.77 km
Stephen Lewis Secondary School
Secondary: Public
3.82 km
St Jean de Brebeuf Catholic High School
Secondary: Catholic
4.65 km
St Theresa of Lisieux Catholic High School
Secondary: Catholic
5.47 km





