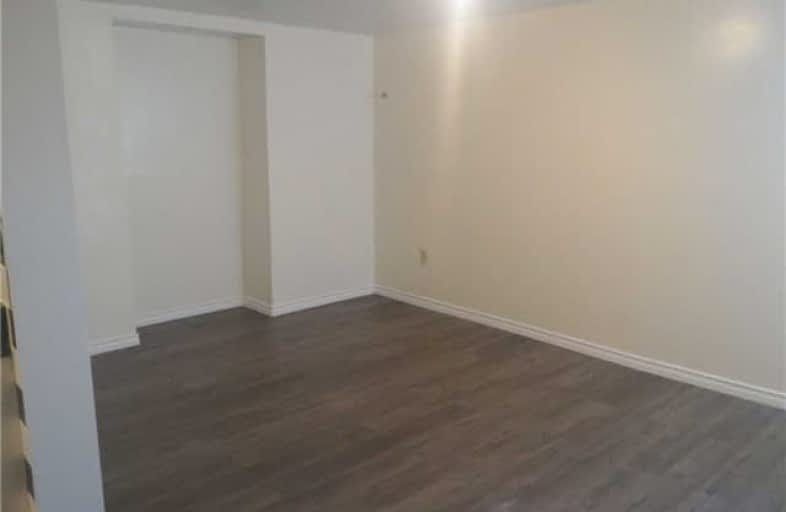Leased on Sep 26, 2018
Note: Property is not currently for sale or for rent.

-
Type: Detached
-
Style: Apartment
-
Lease Term: 1 Year
-
Possession: October 1 Tba
-
All Inclusive: N
-
Lot Size: 0 x 0
-
Age: 16-30 years
-
Days on Site: 9 Days
-
Added: Sep 07, 2019 (1 week on market)
-
Updated:
-
Last Checked: 12 hours ago
-
MLS®#: N4250083
-
Listed By: Alan newton real estate ltd., brokerage
Fully Renovated Basement Apartment. Transportation, Schools And Shopping.
Property Details
Facts for 112 Terra Road, Vaughan
Status
Days on Market: 9
Last Status: Leased
Sold Date: Sep 26, 2018
Closed Date: Nov 01, 2018
Expiry Date: Dec 30, 2018
Sold Price: $990
Unavailable Date: Sep 26, 2018
Input Date: Sep 17, 2018
Prior LSC: Listing with no contract changes
Property
Status: Lease
Property Type: Detached
Style: Apartment
Age: 16-30
Area: Vaughan
Community: West Woodbridge
Availability Date: October 1 Tba
Inside
Bedrooms: 1
Bathrooms: 1
Kitchens: 1
Rooms: 1
Den/Family Room: No
Air Conditioning: Central Air
Fireplace: No
Laundry:
Laundry Level: Lower
Central Vacuum: Y
Washrooms: 1
Utilities
Utilities Included: N
Building
Basement: Apartment
Heat Type: Forced Air
Heat Source: Gas
Exterior: Brick
Exterior: Stone
Elevator: N
UFFI: No
Private Entrance: Y
Water Supply: Municipal
Special Designation: Unknown
Parking
Driveway: Available
Parking Included: Yes
Garage Spaces: 1
Garage Type: Built-In
Covered Parking Spaces: 1
Total Parking Spaces: 1
Fees
Cable Included: No
Central A/C Included: Yes
Common Elements Included: Yes
Heating Included: Yes
Hydro Included: Yes
Water Included: Yes
Highlights
Feature: Clear View
Feature: Grnbelt/Conserv
Feature: Public Transit
Feature: Ravine
Land
Cross Street: Pine Valley & Hwy 7
Municipality District: Vaughan
Fronting On: West
Pool: None
Sewer: Sewers
Payment Frequency: Monthly
Rooms
Room details for 112 Terra Road, Vaughan
| Type | Dimensions | Description |
|---|---|---|
| Living Bsmt | 3.20 x 5.20 | Laminate, Combined W/Br |
| Kitchen Bsmt | 2.20 x 2.50 | Ceramic Floor |
| Den Bsmt | 2.30 x 2.80 | Laminate |
| Br Bsmt | 3.20 x 5.20 | Combined W/Living, Laminate |
| XXXXXXXX | XXX XX, XXXX |
XXXXXX XXX XXXX |
$XXX |
| XXX XX, XXXX |
XXXXXX XXX XXXX |
$XXX | |
| XXXXXXXX | XXX XX, XXXX |
XXXX XXX XXXX |
$XXX,XXX |
| XXX XX, XXXX |
XXXXXX XXX XXXX |
$XXX,XXX | |
| XXXXXXXX | XXX XX, XXXX |
XXXXXXX XXX XXXX |
|
| XXX XX, XXXX |
XXXXXX XXX XXXX |
$XXX,XXX |
| XXXXXXXX XXXXXX | XXX XX, XXXX | $990 XXX XXXX |
| XXXXXXXX XXXXXX | XXX XX, XXXX | $990 XXX XXXX |
| XXXXXXXX XXXX | XXX XX, XXXX | $710,000 XXX XXXX |
| XXXXXXXX XXXXXX | XXX XX, XXXX | $729,000 XXX XXXX |
| XXXXXXXX XXXXXXX | XXX XX, XXXX | XXX XXXX |
| XXXXXXXX XXXXXX | XXX XX, XXXX | $798,000 XXX XXXX |

St Catherine of Siena Catholic Elementary School
Elementary: CatholicVenerable John Merlini Catholic School
Elementary: CatholicSt Gabriel the Archangel Catholic Elementary School
Elementary: CatholicWoodbridge Public School
Elementary: PublicBlue Willow Public School
Elementary: PublicImmaculate Conception Catholic Elementary School
Elementary: CatholicSt Luke Catholic Learning Centre
Secondary: CatholicEmery EdVance Secondary School
Secondary: PublicWoodbridge College
Secondary: PublicHoly Cross Catholic Academy High School
Secondary: CatholicNorth Albion Collegiate Institute
Secondary: PublicFather Bressani Catholic High School
Secondary: Catholic- 2 bath
- 3 bed
Bsmt-10 Coles Avenue, Vaughan, Ontario • L4L 1L9 • Vaughan Grove



