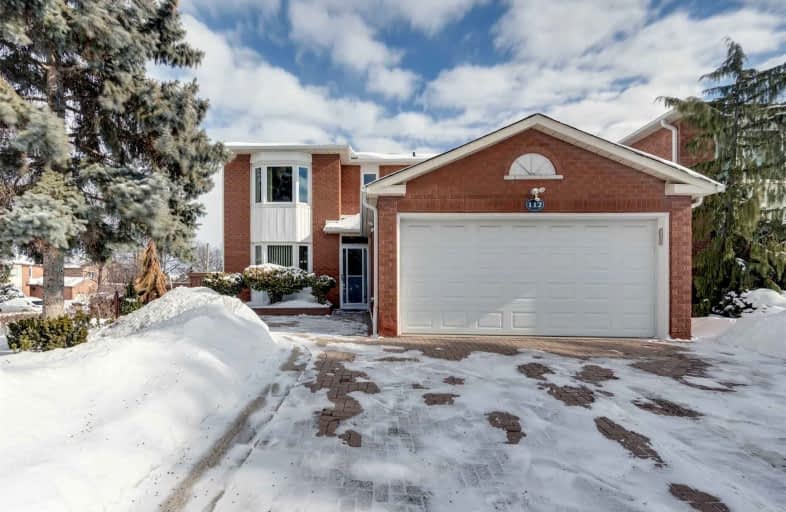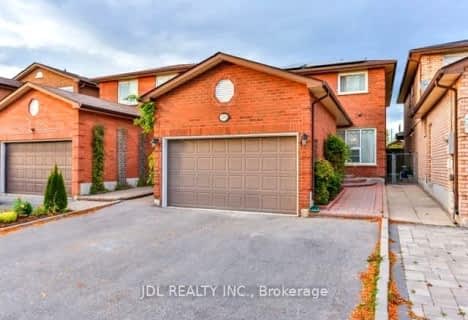Somewhat Walkable
- Some errands can be accomplished on foot.
Some Transit
- Most errands require a car.
Somewhat Bikeable
- Most errands require a car.

Brownridge Public School
Elementary: PublicWilshire Elementary School
Elementary: PublicRosedale Heights Public School
Elementary: PublicBakersfield Public School
Elementary: PublicVentura Park Public School
Elementary: PublicThornhill Woods Public School
Elementary: PublicLangstaff Secondary School
Secondary: PublicThornhill Secondary School
Secondary: PublicVaughan Secondary School
Secondary: PublicWestmount Collegiate Institute
Secondary: PublicStephen Lewis Secondary School
Secondary: PublicSt Elizabeth Catholic High School
Secondary: Catholic-
M&M Food Market
7700 Bathurst Street, Vaughan 1.2km -
T&T Supermarket
1 Promenade Circle, Thornhill 1.42km -
Parsian Fine Foods
8129 Yonge Street, Thornhill 2.13km
-
LCBO
180 Promenade Circle, Thornhill 1.38km -
LCBO
8783 Yonge Street, Richmond Hill 2.98km -
The Beer Store
8825 Yonge Street, Richmond Hill 3.04km
-
Domino's Pizza
531 Atkinson Avenue, Thornhill 0.3km -
Restaurant
Bathurst Street, Thornhill 0.45km -
Mr.Sub
8010 Bathurst Street, Thornhill 0.45km
-
Starbucks
8010 Bathurst Street Building C, Unit 6, Thornhill 0.44km -
McDonald's
700 Centre Street, Thornhill 1.02km -
CoCo Fresh Tea & Juice
11 Disera Drive Unit 260, Thornhill 1.12km
-
CIBC Branch with ATM
180-10 Disera Drive, Thornhill 1.09km -
Scotiabank
7700 Bathurst Street, Thornhill 1.2km -
TD Canada Trust Branch and ATM
1054 Centre Street, Thornhill 1.48km
-
Esso
1 Thornhill Woods Drive, Thornhill 1.16km -
Circle K
1 Thornhill Woods Drive, Thornhill 1.17km -
Circle K
1030 Centre Street, Thornhill 1.39km
-
SPINCO Thornhill
31 Disera Drive Unit 130, Thornhill 1.03km -
F45 Training Thornhill Disera Dr.
11 Disera Drive Unit 240, Thornhill 1.12km -
Anytime Fitness
7700 Bathurst Street Unit 1, Thornhill 1.2km
-
Bathurst District Park
Vaughan 0.21km -
Newport Square Park
Vaughan 0.32km -
Lower Newport Square Park
106 Langtry Place, Thornhill 0.34km
-
Bathurst Clark Resource Library
900 Clark Avenue West, Thornhill 1.95km -
Thornhill Village Library
10 Colborne Street, Thornhill 2.34km -
JRCC East Thornhill
3-7608 Yonge Street, Thornhill 2.4km
-
Atkinson Medical Centre
531 Atkinson Avenue Unit 17, Thornhill 0.35km -
Jack Nathan Health Medical Centre in Walmart Thornhill ON
700 Centre Street, Thornhill 1.06km -
PureFlow Healthcare
10 Disera Drive unit 170, Thornhill 1.11km
-
Allans Community Pharmacy
531 Atkinson Avenue, Thornhill 0.35km -
Shoppers Drug Mart
8000 Bathurst Street Unit 1, Thornhill 0.54km -
Walmart Pharmacy
700 Centre Street, Thornhill 1.02km
-
Rosedale Heights Plaza
531 Atkinson Avenue, Thornhill 0.34km -
SmartCentres Thornhill
700 Centre Street, Thornhill 1.06km -
Promenade Village Shops
7700 Bathurst Street, Thornhill 1.23km
-
Imagine Cinemas Promenade
1 Promenade Circle, Thornhill 1.55km -
Promenade Shopping Centre
1 Promenade Circle, Thornhill 1.57km -
SilverCity Richmond Hill Cinemas
8725 Yonge Street, Richmond Hill 2.98km
-
1118 Bistro Bar & Grill
1118 Centre Street, Thornhill 1.57km -
Stonefire
8700 Bathurst Street, Thornhill 1.57km -
Terra Restaurant
8199 Yonge Street, Thornhill 2.18km
- 4 bath
- 4 bed
- 2500 sqft
187 Silver Linden Drive, Richmond Hill, Ontario • L4B 4G6 • Langstaff













