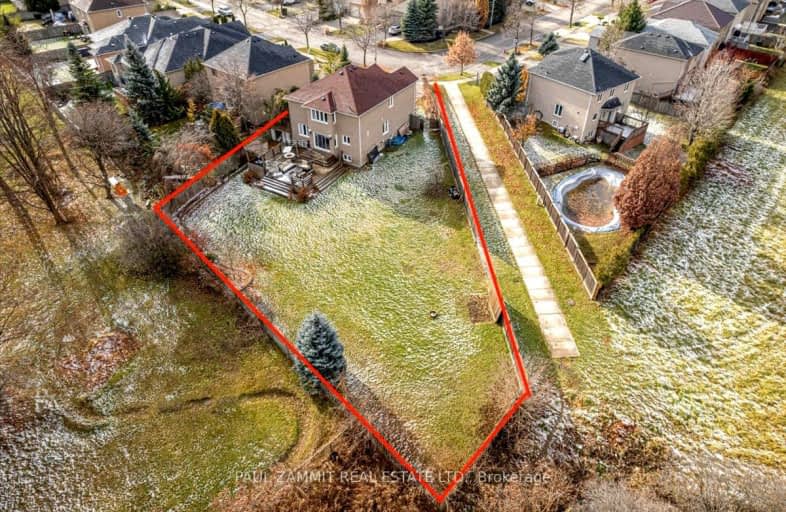Car-Dependent
- Almost all errands require a car.
Some Transit
- Most errands require a car.
Somewhat Bikeable
- Almost all errands require a car.

Roselawn Public School
Elementary: PublicRosedale Heights Public School
Elementary: PublicCharles Howitt Public School
Elementary: PublicYorkhill Elementary School
Elementary: PublicVentura Park Public School
Elementary: PublicThornhill Woods Public School
Elementary: PublicLangstaff Secondary School
Secondary: PublicThornhill Secondary School
Secondary: PublicVaughan Secondary School
Secondary: PublicWestmount Collegiate Institute
Secondary: PublicStephen Lewis Secondary School
Secondary: PublicSt Elizabeth Catholic High School
Secondary: Catholic-
Cafe Chic
263 Bay Thorn Drive, Markham, ON L3T 3V8 1.59km -
UPTWN Lounge
263 Bay Thorn Drive, Thornhill, ON L3T 3V8 1.59km -
Kelseys Original Roadhouse
8715 Yonge Street, Richmond Hill, ON L4C 6Z1 1.97km
-
Starbucks
8010 Bathurst Street, Building C, Unit 6, Thornhill, ON L4J 1.26km -
Cafe Chic
263 Bay Thorn Drive, Markham, ON L3T 3V8 1.59km -
Starbucks
8656 Yonge St, Richmond Hill, ON L4C 6Z4 1.77km
-
GoodLife Fitness
8281 Yonge Street, Thornhill, ON L3T 2C7 1.49km -
Womens Fitness Clubs of Canada
207-1 Promenade Circle, Unit 207, Thornhill, ON L4J 4P8 2.4km -
North Thornhill Community Centre
300 Pleasant Ridge Avenue, Vaughan, ON L4J 9J5 2.49km
-
Shoppers Drug Mart
8000 Bathurst Street, Unit 1, Thornhill, ON L4J 0B8 1.32km -
Disera Pharmacy
170-11 Disera Drive, Thornhill, ON L4J 0A7 1.9km -
Disera Pharmacy
11 Disera Drive, Vaughan, ON L4J 1.89km
-
Domino's Pizza
531 Atkinson Avenue, Thornhill, ON L4J 8L7 1.04km -
King David Pizza
531 Atkinson Avenue, Thornhill, ON L4J 8L7 1.07km -
DQ / Orange Julius
531 Atkinson Ave, Rosedale Height Plaza Unit 12, Thornhill, ON L4J 8L7 1.12km
-
SmartCentres - Thornhill
700 Centre Street, Thornhill, ON L4V 0A7 1.79km -
Promenade Shopping Centre
1 Promenade Circle, Thornhill, ON L4J 4P8 2.3km -
Hillcrest Mall
9350 Yonge Street, Richmond Hill, ON L4C 5G2 3.21km
-
Organic Garage
8020 Bathurst Street, Vaughan, ON L4J 0B8 1.35km -
Parsian Fine Food
8129 Yonge Street, Thornhill, ON L3T 2C6 1.51km -
Food Basics
10 Royal Orchard Boulevard, Thornhill, ON L3T 3C3 1.69km
-
LCBO
180 Promenade Cir, Thornhill, ON L4J 0E4 2.11km -
LCBO
8783 Yonge Street, Richmond Hill, ON L4C 6Z1 2.15km -
The Beer Store
8825 Yonge Street, Richmond Hill, ON L4C 6Z1 2.16km
-
GZ Mobile Car Detailing
Vaughan, ON L4J 8Y6 1.78km -
Shell Gas Station
8656 Yonge Street, Richmond Hill, ON L4C 6L5 1.78km -
Certigard (Petro-Canada)
7738 Yonge Street, Thornhill, ON L4J 1W2 2.01km
-
SilverCity Richmond Hill
8725 Yonge Street, Richmond Hill, ON L4C 6Z1 2.11km -
Famous Players
8725 Yonge Street, Richmond Hill, ON L4C 6Z1 2.11km -
Imagine Cinemas Promenade
1 Promenade Circle, Lower Level, Thornhill, ON L4J 4P8 2.19km
-
Richmond Hill Public Library-Richvale Library
40 Pearson Avenue, Richmond Hill, ON L4C 6V5 2.09km -
Thornhill Village Library
10 Colborne St, Markham, ON L3T 1Z6 2.11km -
Pleasant Ridge Library
300 Pleasant Ridge Avenue, Thornhill, ON L4J 9B3 2.63km
-
Shouldice Hospital
7750 Bayview Avenue, Thornhill, ON L3T 4A3 3.3km -
Mackenzie Health
10 Trench Street, Richmond Hill, ON L4C 4Z3 4.86km -
Cortellucci Vaughan Hospital
3200 Major MacKenzie Drive W, Vaughan, ON L6A 4Z3 8.05km
-
Antibes Park
58 Antibes Dr (at Candle Liteway), Toronto ON M2R 3K5 5.33km -
G Ross Lord Park
4801 Dufferin St (at Supertest Rd), Toronto ON M3H 5T3 5.43km -
Mill Pond Park
262 Mill St (at Trench St), Richmond Hill ON 5.5km
-
TD Bank Financial Group
7967 Yonge St, Thornhill ON L3T 2C4 1.66km -
Scotiabank
7700 Bathurst St (at Centre St), Thornhill ON L4J 7Y3 1.94km -
TD Bank Financial Group
1054 Centre St (at New Westminster Dr), Thornhill ON L4J 3M8 2.32km
- 5 bath
- 4 bed
- 2500 sqft
174 Santa Amato Crescent, Vaughan, Ontario • L4J 0E7 • Patterson













