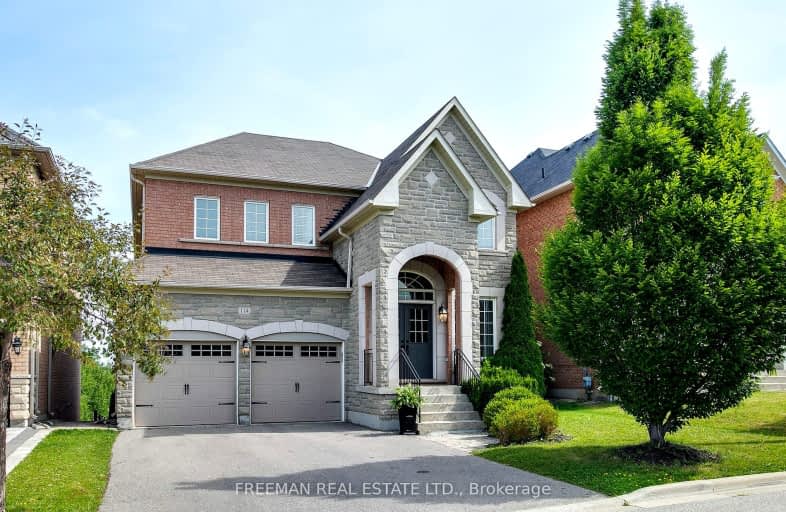Car-Dependent
- Most errands require a car.
Some Transit
- Most errands require a car.
Bikeable
- Some errands can be accomplished on bike.

Nellie McClung Public School
Elementary: PublicForest Run Elementary School
Elementary: PublicBakersfield Public School
Elementary: PublicDr Roberta Bondar Public School
Elementary: PublicCarrville Mills Public School
Elementary: PublicThornhill Woods Public School
Elementary: PublicAlexander MacKenzie High School
Secondary: PublicLangstaff Secondary School
Secondary: PublicVaughan Secondary School
Secondary: PublicWestmount Collegiate Institute
Secondary: PublicStephen Lewis Secondary School
Secondary: PublicSt Elizabeth Catholic High School
Secondary: Catholic-
Rosedale North Park
350 Atkinson Ave, Vaughan ON 3.92km -
Mill Pond Park
262 Mill St (at Trench St), Richmond Hill ON 4.35km -
Antibes Park
58 Antibes Dr (at Candle Liteway), Toronto ON M2R 3K5 7.41km
-
TD Bank Financial Group
8707 Dufferin St (Summeridge Drive), Thornhill ON L4J 0A2 1.49km -
CIBC
9950 Dufferin St (at Major MacKenzie Dr. W.), Maple ON L6A 4K5 2.14km -
CIBC
8099 Keele St (at Highway 407), Concord ON L4K 1Y6 4.16km
- 5 bath
- 4 bed
- 3500 sqft
99 Birch Avenue, Richmond Hill, Ontario • L4C 6C5 • South Richvale
- 5 bath
- 5 bed
- 3000 sqft
242 Marc Santi Boulevard, Vaughan, Ontario • L6A 0K8 • Patterson













