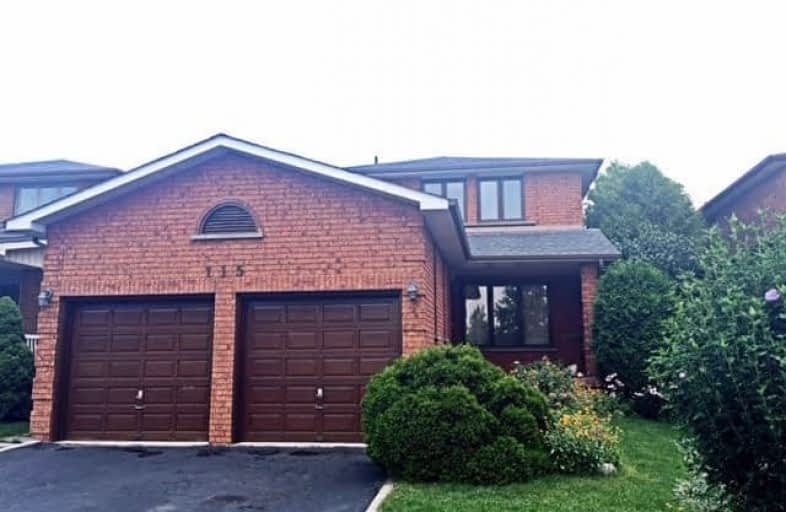Leased on Apr 29, 2018
Note: Property is not currently for sale or for rent.

-
Type: Detached
-
Style: 2-Storey
-
Size: 2000 sqft
-
Lease Term: 1 Year
-
Possession: Middle Of May
-
All Inclusive: N
-
Lot Size: 40.03 x 116.47 Feet
-
Age: No Data
-
Days on Site: 15 Days
-
Added: Sep 07, 2019 (2 weeks on market)
-
Updated:
-
Last Checked: 5 hours ago
-
MLS®#: N4096939
-
Listed By: Superstars realty ltd., brokerage
Beautifully Maintained 3+2 Bedroom With Well Maintained Home Located In A Highly Desirable School Area On Quiet Cres. Upgd Solid Staircase Leads To 3 Massive Bdrms+2 Baths. Master W "Drop Dead Gorgeous" Ensuite Bath Renovated To Perfection & Feat Caesarstone Counter, Finished / Sep Entrance Bsmt. Steps To Schools, Parks, Plazas, 400/407.
Extras
***No Furniture Include**Newer Roof(2017), Ac(2016), Fridge, Stove, Oven, Dishwasher **Tenant Pays Hydro & Own Utilities**Tenant Are Moving Out Soon And Packed Their Belongings In The Living Room..Sorry For The Inconvenience..**
Property Details
Facts for 115 Carmen Crescent, Vaughan
Status
Days on Market: 15
Last Status: Leased
Sold Date: Apr 29, 2018
Closed Date: May 16, 2018
Expiry Date: Jul 15, 2018
Sold Price: $2,550
Unavailable Date: Apr 29, 2018
Input Date: Apr 14, 2018
Prior LSC: Listing with no contract changes
Property
Status: Lease
Property Type: Detached
Style: 2-Storey
Size (sq ft): 2000
Area: Vaughan
Community: East Woodbridge
Availability Date: Middle Of May
Inside
Bedrooms: 3
Bedrooms Plus: 2
Bathrooms: 4
Kitchens: 1
Rooms: 8
Den/Family Room: Yes
Air Conditioning: Central Air
Fireplace: Yes
Laundry: Ensuite
Laundry Level: Lower
Washrooms: 4
Utilities
Utilities Included: N
Building
Basement: Finished
Basement 2: Sep Entrance
Heat Type: Forced Air
Heat Source: Gas
Exterior: Brick
Private Entrance: Y
Water Supply: Municipal
Special Designation: Unknown
Parking
Driveway: Private
Parking Included: Yes
Garage Spaces: 2
Garage Type: Attached
Covered Parking Spaces: 4
Total Parking Spaces: 6
Fees
Cable Included: No
Central A/C Included: No
Common Elements Included: No
Heating Included: No
Hydro Included: No
Water Included: No
Land
Cross Street: Weston Rd/ Langstaff
Municipality District: Vaughan
Fronting On: East
Pool: None
Sewer: Sewers
Lot Depth: 116.47 Feet
Lot Frontage: 40.03 Feet
Payment Frequency: Monthly
Rooms
Room details for 115 Carmen Crescent, Vaughan
| Type | Dimensions | Description |
|---|---|---|
| Living Main | - | Parquet Floor, Combined W/Dining |
| Dining Main | - | Combined W/Dining |
| Family Main | - | Fireplace |
| Kitchen Main | - | Ceramic Floor |
| Master 2nd | - | 4 Pc Bath |
| 2nd Br 2nd | - | W/I Closet |
| 3rd Br 2nd | - | Closet |
| 4th Br Bsmt | - | B/I Shelves |
| Rec Bsmt | - | Fireplace |
| Office Bsmt | - | B/I Shelves |
| Exercise Bsmt | - | Open Concept |
| XXXXXXXX | XXX XX, XXXX |
XXXXXX XXX XXXX |
$X,XXX |
| XXX XX, XXXX |
XXXXXX XXX XXXX |
$X,XXX | |
| XXXXXXXX | XXX XX, XXXX |
XXXXXX XXX XXXX |
$X,XXX |
| XXX XX, XXXX |
XXXXXX XXX XXXX |
$X,XXX | |
| XXXXXXXX | XXX XX, XXXX |
XXXX XXX XXXX |
$X,XXX,XXX |
| XXX XX, XXXX |
XXXXXX XXX XXXX |
$XXX,XXX |
| XXXXXXXX XXXXXX | XXX XX, XXXX | $2,550 XXX XXXX |
| XXXXXXXX XXXXXX | XXX XX, XXXX | $2,550 XXX XXXX |
| XXXXXXXX XXXXXX | XXX XX, XXXX | $2,225 XXX XXXX |
| XXXXXXXX XXXXXX | XXX XX, XXXX | $2,350 XXX XXXX |
| XXXXXXXX XXXX | XXX XX, XXXX | $1,112,000 XXX XXXX |
| XXXXXXXX XXXXXX | XXX XX, XXXX | $849,900 XXX XXXX |

St John Bosco Catholic Elementary School
Elementary: CatholicSt Gabriel the Archangel Catholic Elementary School
Elementary: CatholicSt Clare Catholic Elementary School
Elementary: CatholicSt Gregory the Great Catholic Academy
Elementary: CatholicBlue Willow Public School
Elementary: PublicImmaculate Conception Catholic Elementary School
Elementary: CatholicSt Luke Catholic Learning Centre
Secondary: CatholicWoodbridge College
Secondary: PublicTommy Douglas Secondary School
Secondary: PublicFather Bressani Catholic High School
Secondary: CatholicSt Jean de Brebeuf Catholic High School
Secondary: CatholicEmily Carr Secondary School
Secondary: Public- 2 bath
- 3 bed
148-B Windrose (Basement) Court, Vaughan, Ontario • L4L 9S8 • East Woodbridge



