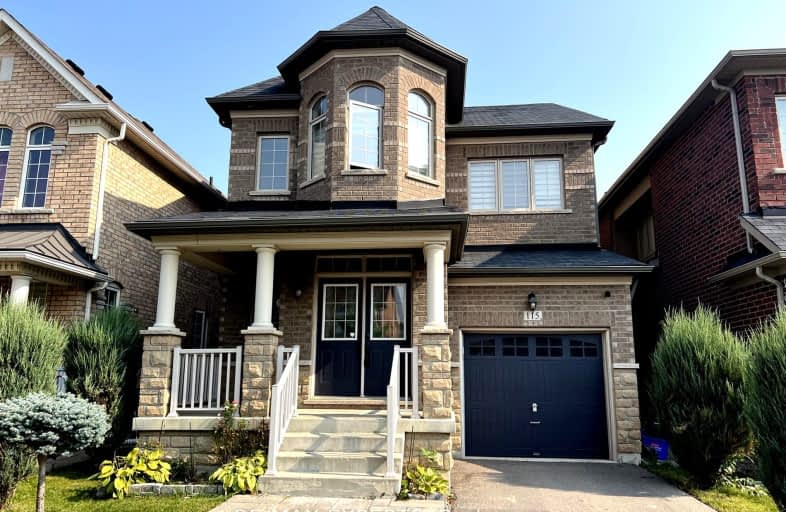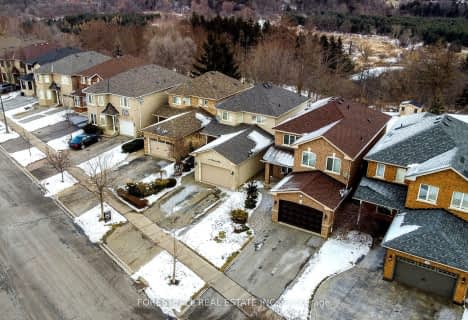Car-Dependent
- Almost all errands require a car.
11
/100
Minimal Transit
- Almost all errands require a car.
20
/100
Somewhat Bikeable
- Most errands require a car.
27
/100

Pope Francis Catholic Elementary School
Elementary: Catholic
0.24 km
École élémentaire La Fontaine
Elementary: Public
3.04 km
Kleinburg Public School
Elementary: Public
2.98 km
Castle Oaks P.S. Elementary School
Elementary: Public
4.00 km
St Stephen Catholic Elementary School
Elementary: Catholic
2.82 km
Sir Isaac Brock P.S. (Elementary)
Elementary: Public
3.99 km
Woodbridge College
Secondary: Public
8.19 km
Tommy Douglas Secondary School
Secondary: Public
7.48 km
Holy Cross Catholic Academy High School
Secondary: Catholic
7.83 km
Cardinal Ambrozic Catholic Secondary School
Secondary: Catholic
5.04 km
Emily Carr Secondary School
Secondary: Public
5.37 km
Castlebrooke SS Secondary School
Secondary: Public
5.24 km
-
Humber Valley Parkette
282 Napa Valley Ave, Vaughan ON 3.01km -
Panorama Park
Toronto ON 10.95km -
Summerlea Park
2 Arcot Blvd, Toronto ON M9W 2N6 14km
-
BMO Bank of Montreal
3737 Major MacKenzie Dr (at Weston Rd.), Vaughan ON L4H 0A2 8.08km -
TD Canada Trust Branch and ATM
4499 Hwy 7, Woodbridge ON L4L 9A9 8.59km -
Scotiabank
160 Yellow Avens Blvd (at Airport Rd.), Brampton ON L6R 0M5 8.87km













