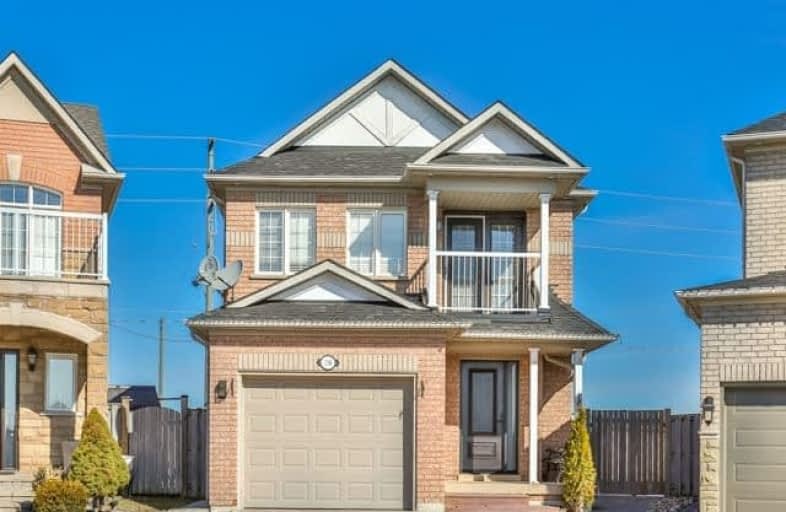Inactive on May 31, 2018
Note: Property is not currently for sale or for rent.

-
Type: Detached
-
Style: 2-Storey
-
Size: 1500 sqft
-
Lot Size: 21.22 x 104.85 Feet
-
Age: 6-15 years
-
Taxes: $3,916 per year
-
Days on Site: 83 Days
-
Added: Sep 07, 2019 (2 months on market)
-
Updated:
-
Last Checked: 1 month ago
-
MLS®#: N4062930
-
Listed By: Theredpin, brokerage
This Is The Home For You! Gorgeously Renovated 4 Bdrm Detached Home In A Superb Vaughan Community! Enjoy The Large Private Backyard Plus The Extra Finished Living Space/Kitchen/Cantina In Basement! Renos Include Brand New Kitchen, Stainless Steel Appliances, Quartz Countertop, Built-In Hutch, Porcelain Floors, New Main Floor Bath, New Master Bed Ensuite Bath, New Front Door, New Roof, Plus, Plus, Plus!
Extras
S/S Fridge, Stove & Built-In Dishwasher, Hood Range, Bsmt Fridge, Stove, Microwave, Washer, Dryer. All Light Fixtures, Window Coverings, Central Vac & Equip, Central Air Conditioner, Garden Shed, Gd Opener + Remote. Hwt Is A Rental.
Property Details
Facts for 116 Beaverbrook Crescent, Vaughan
Status
Days on Market: 83
Last Status: Expired
Sold Date: May 15, 2025
Closed Date: Nov 30, -0001
Expiry Date: May 31, 2018
Unavailable Date: May 31, 2018
Input Date: Mar 09, 2018
Property
Status: Sale
Property Type: Detached
Style: 2-Storey
Size (sq ft): 1500
Age: 6-15
Area: Vaughan
Community: Rural Vaughan
Availability Date: 60/90 Days Tba
Inside
Bedrooms: 4
Bathrooms: 4
Kitchens: 1
Kitchens Plus: 1
Rooms: 8
Den/Family Room: No
Air Conditioning: Central Air
Fireplace: Yes
Washrooms: 4
Building
Basement: Finished
Heat Type: Forced Air
Heat Source: Gas
Exterior: Brick
Water Supply: Municipal
Special Designation: Unknown
Other Structures: Garden Shed
Parking
Driveway: Private
Garage Spaces: 1
Garage Type: Attached
Covered Parking Spaces: 2
Total Parking Spaces: 3
Fees
Tax Year: 2017
Tax Legal Description: Plan 65M3556 Lot 132
Taxes: $3,916
Highlights
Feature: Fenced Yard
Feature: Park
Feature: Public Transit
Feature: School
Land
Cross Street: Keele St & Kirby Rd
Municipality District: Vaughan
Fronting On: North
Parcel Number: 033431352
Pool: None
Sewer: Sewers
Lot Depth: 104.85 Feet
Lot Frontage: 21.22 Feet
Lot Irregularities: Pie Shape. Longer Sid
Rooms
Room details for 116 Beaverbrook Crescent, Vaughan
| Type | Dimensions | Description |
|---|---|---|
| Dining Main | 3.38 x 4.83 | Hardwood Floor, Separate Rm |
| Living Main | 3.40 x 4.83 | Hardwood Floor, Gas Fireplace, O/Looks Backyard |
| Kitchen Main | 3.12 x 3.45 | Quartz Counter, Stainless Steel Appl, Renovated |
| Breakfast Main | 2.84 x 3.12 | Renovated, W/O To Yard, Open Concept |
| Master 2nd | 3.66 x 4.55 | Ensuite Bath, W/I Closet |
| 2nd Br 2nd | 3.05 x 3.15 | Closet, Window |
| 3rd Br 2nd | 3.07 x 3.64 | W/O To Balcony, Closet |
| 4th Br 2nd | 2.94 x 3.78 | Double Closet, Large Window |
| Rec Bsmt | 3.32 x 7.64 | Laminate, Open Concept |
| Kitchen Bsmt | 2.91 x 4.58 | Granite Counter, Backsplash, Ceramic Floor |
| XXXXXXXX | XXX XX, XXXX |
XXXXXXXX XXX XXXX |
|
| XXX XX, XXXX |
XXXXXX XXX XXXX |
$XXX,XXX | |
| XXXXXXXX | XXX XX, XXXX |
XXXXXXX XXX XXXX |
|
| XXX XX, XXXX |
XXXXXX XXX XXXX |
$XXX,XXX | |
| XXXXXXXX | XXX XX, XXXX |
XXXX XXX XXXX |
$XXX,XXX |
| XXX XX, XXXX |
XXXXXX XXX XXXX |
$XXX,XXX | |
| XXXXXXXX | XXX XX, XXXX |
XXXXXXX XXX XXXX |
|
| XXX XX, XXXX |
XXXXXX XXX XXXX |
$XXX,XXX |
| XXXXXXXX XXXXXXXX | XXX XX, XXXX | XXX XXXX |
| XXXXXXXX XXXXXX | XXX XX, XXXX | $924,900 XXX XXXX |
| XXXXXXXX XXXXXXX | XXX XX, XXXX | XXX XXXX |
| XXXXXXXX XXXXXX | XXX XX, XXXX | $899,900 XXX XXXX |
| XXXXXXXX XXXX | XXX XX, XXXX | $710,000 XXX XXXX |
| XXXXXXXX XXXXXX | XXX XX, XXXX | $721,800 XXX XXXX |
| XXXXXXXX XXXXXXX | XXX XX, XXXX | XXX XXXX |
| XXXXXXXX XXXXXX | XXX XX, XXXX | $730,000 XXX XXXX |

King City Public School
Elementary: PublicSt David Catholic Elementary School
Elementary: CatholicHoly Name Catholic Elementary School
Elementary: CatholicSt Raphael the Archangel Catholic Elementary School
Elementary: CatholicMackenzie Glen Public School
Elementary: PublicHoly Jubilee Catholic Elementary School
Elementary: CatholicAlexander MacKenzie High School
Secondary: PublicKing City Secondary School
Secondary: PublicMaple High School
Secondary: PublicSt Joan of Arc Catholic High School
Secondary: CatholicStephen Lewis Secondary School
Secondary: PublicSt Theresa of Lisieux Catholic High School
Secondary: Catholic

