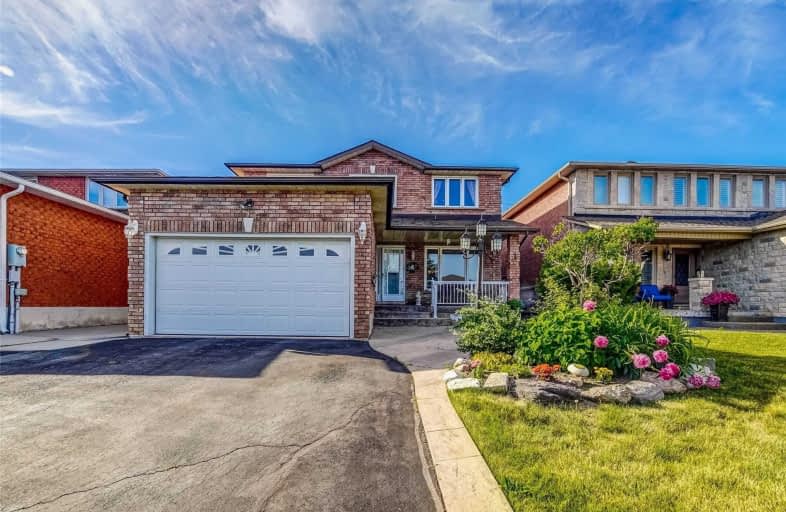Sold on Jun 29, 2020
Note: Property is not currently for sale or for rent.

-
Type: Detached
-
Style: 2-Storey
-
Lot Size: 40.06 x 151.05 Feet
-
Age: No Data
-
Taxes: $5,275 per year
-
Days on Site: 9 Days
-
Added: Jun 20, 2020 (1 week on market)
-
Updated:
-
Last Checked: 3 months ago
-
MLS®#: N4801160
-
Listed By: Re/max premier inc., brokerage
Stunning Bright And Spacious 4 Bedroom 4 Bathroom Detached Home Located In Highly Desirable East Woodbridge On A Premium Deep Lot. This Fully Finished Home Features 2430 Sq.Ft And Includes A Finished Basement With Separate Entrance, Kitchen And 3 Pc Bath. (Potential In-Law Suite) Enjoy This Beautiful Sun Filled Private Backyard With Concrete Patio, Bbq Gas Hookup And Outdoor Sink, Perfect For Entertaining.
Extras
Fridge X2, Stand Up Freezer, Stove X2, Dishwasher, Washing Machine/Dryer. Cac, C.Vacc, All Elfs, All Window Coverings, Gdo And 2 Remote, Hwt: Rented. Newer Furnace. Bakyard Bbq Gas Hookup. Most Furniture Available For Sale. Sprinkler System
Property Details
Facts for 116 Lime Drive, Vaughan
Status
Days on Market: 9
Last Status: Sold
Sold Date: Jun 29, 2020
Closed Date: Aug 20, 2020
Expiry Date: Aug 22, 2020
Sold Price: $1,140,000
Unavailable Date: Jun 29, 2020
Input Date: Jun 20, 2020
Prior LSC: Listing with no contract changes
Property
Status: Sale
Property Type: Detached
Style: 2-Storey
Area: Vaughan
Community: East Woodbridge
Availability Date: 60-90 Days
Inside
Bedrooms: 4
Bathrooms: 4
Kitchens: 1
Kitchens Plus: 1
Rooms: 11
Den/Family Room: Yes
Air Conditioning: Central Air
Fireplace: No
Laundry Level: Main
Central Vacuum: Y
Washrooms: 4
Building
Basement: Finished
Basement 2: Sep Entrance
Heat Type: Forced Air
Heat Source: Gas
Exterior: Brick
Water Supply: Municipal
Special Designation: Unknown
Parking
Driveway: Private
Garage Spaces: 2
Garage Type: Attached
Covered Parking Spaces: 4
Total Parking Spaces: 6
Fees
Tax Year: 2019
Tax Legal Description: Pcl 40-1 Sec 65M2354; Vaughan
Taxes: $5,275
Land
Cross Street: Langstaff & Weston
Municipality District: Vaughan
Fronting On: North
Pool: None
Sewer: Sewers
Lot Depth: 151.05 Feet
Lot Frontage: 40.06 Feet
Additional Media
- Virtual Tour: https://unbranded.youriguide.com/116_lime_dr_vaughan_on
Rooms
Room details for 116 Lime Drive, Vaughan
| Type | Dimensions | Description |
|---|---|---|
| Living Main | - | Combined W/Dining, Parquet Floor |
| Dining Main | - | Combined W/Living, Parquet Floor |
| Kitchen Main | - | Ceramic Floor, W/O To Patio |
| Breakfast Main | - | Ceramic Floor |
| Family Main | - | Parquet Floor |
| Master 2nd | - | Parquet Floor, Double Closet, 4 Pc Ensuite |
| 2nd Br 2nd | - | Parquet Floor, Closet |
| 3rd Br 2nd | - | Parquet Floor, Closet |
| 4th Br 2nd | - | Parquet Floor, Closet |
| Rec Bsmt | - | Ceramic Floor |
| Kitchen Bsmt | - | Ceramic Floor |
| XXXXXXXX | XXX XX, XXXX |
XXXX XXX XXXX |
$X,XXX,XXX |
| XXX XX, XXXX |
XXXXXX XXX XXXX |
$XXX,XXX |
| XXXXXXXX XXXX | XXX XX, XXXX | $1,140,000 XXX XXXX |
| XXXXXXXX XXXXXX | XXX XX, XXXX | $999,000 XXX XXXX |

St John Bosco Catholic Elementary School
Elementary: CatholicSt Gabriel the Archangel Catholic Elementary School
Elementary: CatholicSt Clare Catholic Elementary School
Elementary: CatholicSt Gregory the Great Catholic Academy
Elementary: CatholicBlue Willow Public School
Elementary: PublicImmaculate Conception Catholic Elementary School
Elementary: CatholicSt Luke Catholic Learning Centre
Secondary: CatholicWoodbridge College
Secondary: PublicTommy Douglas Secondary School
Secondary: PublicFather Bressani Catholic High School
Secondary: CatholicSt Jean de Brebeuf Catholic High School
Secondary: CatholicEmily Carr Secondary School
Secondary: Public

