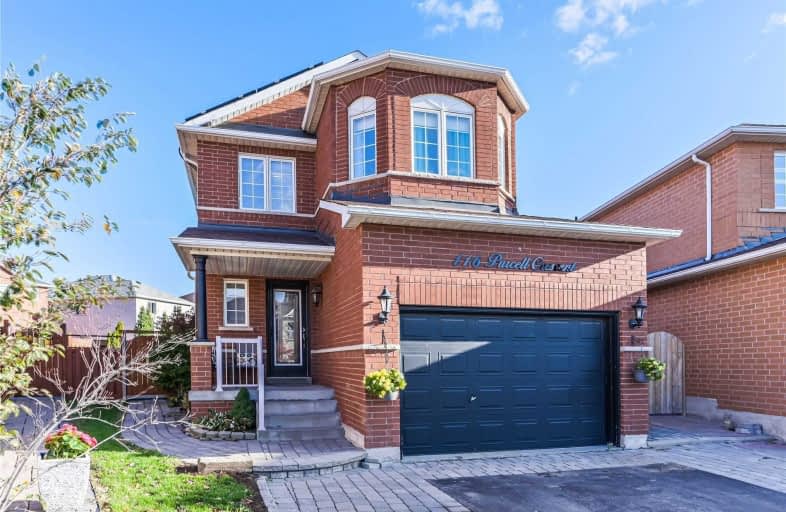
Joseph A Gibson Public School
Elementary: Public
1.64 km
ÉÉC Le-Petit-Prince
Elementary: Catholic
1.68 km
St David Catholic Elementary School
Elementary: Catholic
0.77 km
Divine Mercy Catholic Elementary School
Elementary: Catholic
1.25 km
Mackenzie Glen Public School
Elementary: Public
0.80 km
Holy Jubilee Catholic Elementary School
Elementary: Catholic
0.61 km
St Luke Catholic Learning Centre
Secondary: Catholic
6.12 km
Tommy Douglas Secondary School
Secondary: Public
4.37 km
Maple High School
Secondary: Public
2.93 km
St Joan of Arc Catholic High School
Secondary: Catholic
0.38 km
Stephen Lewis Secondary School
Secondary: Public
4.87 km
St Jean de Brebeuf Catholic High School
Secondary: Catholic
4.55 km




