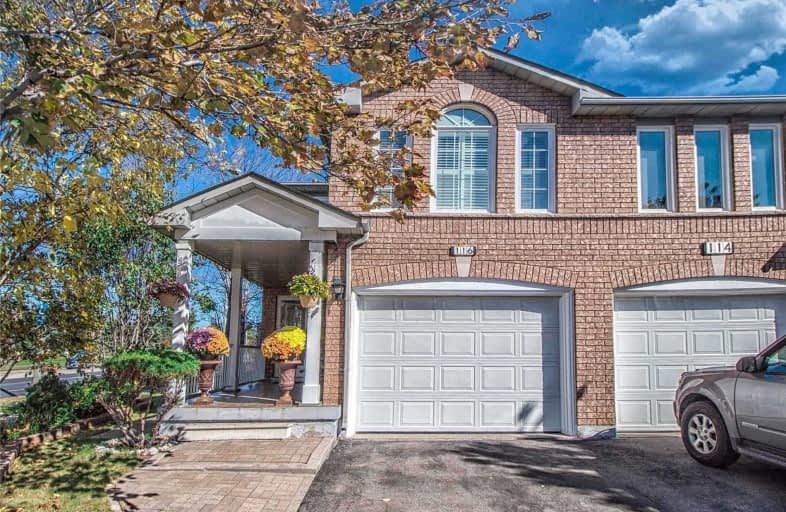Sold on Aug 08, 2020
Note: Property is not currently for sale or for rent.

-
Type: Semi-Detached
-
Style: 2-Storey
-
Size: 1500 sqft
-
Lot Size: 12.99 x 101.71 Feet
-
Age: No Data
-
Taxes: $4,041 per year
-
Days on Site: 37 Days
-
Added: Jul 02, 2020 (1 month on market)
-
Updated:
-
Last Checked: 2 months ago
-
MLS®#: N4815088
-
Listed By: Royal lepage maximum realty, brokerage
Pride Of Ownership @ Its Finest! Amazingly Maintained By Same Family For 14+ Years. Fully Bricked Semi Facing Lush Ravine & Situated On A Corner Lot In The Sought After "Sherwood Park" Community. Boasting: Large Porch, Double Front Doors, Open-Concept Kitchen W/Eat-In, 2 Living Rooms, Finished Basement, Extra Wide Garage, Charming Landscaping & Much More! Several Amenities Nearby & Rutherford Go Only 4 Min. Away! Oh, Did I Mention The Pool Table Is Included?
Extras
S.S. Fridge, S.S. Stove, S.S. Hood Range, D/W, W&D, Fabulous Pool Table, Central Air, Gas Fireplace, Elf's, Window Coverings (Excluding: Master Bedroom Curtains) & A Gorgeous Home Above All! *Click Virtual Tour Link For More Photos/Video*
Property Details
Facts for 116 Sherwood Park Drive, Vaughan
Status
Days on Market: 37
Last Status: Sold
Sold Date: Aug 08, 2020
Closed Date: Oct 30, 2020
Expiry Date: Oct 31, 2020
Sold Price: $872,500
Unavailable Date: Aug 08, 2020
Input Date: Jul 02, 2020
Property
Status: Sale
Property Type: Semi-Detached
Style: 2-Storey
Size (sq ft): 1500
Area: Vaughan
Community: Concord
Availability Date: 60-90 Days/Tba
Inside
Bedrooms: 3
Bathrooms: 3
Kitchens: 1
Rooms: 9
Den/Family Room: Yes
Air Conditioning: Central Air
Fireplace: Yes
Laundry Level: Lower
Central Vacuum: Y
Washrooms: 3
Building
Basement: Finished
Basement 2: Full
Heat Type: Forced Air
Heat Source: Gas
Exterior: Brick
Water Supply: Municipal
Special Designation: Unknown
Parking
Driveway: Private
Garage Spaces: 1
Garage Type: Built-In
Covered Parking Spaces: 2
Total Parking Spaces: 3
Fees
Tax Year: 2019
Tax Legal Description: Plan 65M3071 Pt Lot 1 Rs65R18623 Part 1
Taxes: $4,041
Highlights
Feature: Fenced Yard
Feature: Hospital
Feature: Park
Feature: Public Transit
Feature: Ravine
Feature: Rec Centre
Land
Cross Street: Rutherford Road & Ke
Municipality District: Vaughan
Fronting On: East
Parcel Number: 032760437
Pool: None
Sewer: Sewers
Lot Depth: 101.71 Feet
Lot Frontage: 12.99 Feet
Lot Irregularities: Corner Lot:30.45' Nw
Rooms
Room details for 116 Sherwood Park Drive, Vaughan
| Type | Dimensions | Description |
|---|---|---|
| Foyer Ground | 2.03 x 1.95 | Double Doors, Large Window, California Shutters |
| Living Ground | 3.27 x 2.86 | Combined W/Dining, Parquet Floor, Large Window |
| Dining Ground | 3.27 x 2.86 | Combined W/Living, Parquet Floor, Large Window |
| Kitchen Ground | 3.81 x 2.89 | Family Size Kitchen, Custom Backsplash, Ceramic Floor |
| Breakfast Ground | 3.27 x 2.69 | W/O To Deck, O/Looks Backyard, Ceramic Floor |
| Great Rm 2nd | 5.91 x 3.30 | Gas Fireplace, Hardwood Floor, Vaulted Ceiling |
| Master 2nd | 4.64 x 3.35 | 4 Pc Ensuite, W/I Closet, Large Window |
| 2nd Br 2nd | 3.17 x 2.71 | Broadloom, Closet, Window |
| 3rd Br 2nd | 3.04 x 2.84 | Broadloom, Closet, Window |
| Rec Bsmt | 6.45 x 5.74 | Open Concept, Laminate, Window |
| Den Bsmt | 4.69 x 3.22 | Open Concept, Broadloom, Window |
| Utility Bsmt | 3.07 x 2.36 | Laundry Sink, Tile Floor, Formal Rm |
| XXXXXXXX | XXX XX, XXXX |
XXXX XXX XXXX |
$XXX,XXX |
| XXX XX, XXXX |
XXXXXX XXX XXXX |
$XXX,XXX | |
| XXXXXXXX | XXX XX, XXXX |
XXXXXXX XXX XXXX |
|
| XXX XX, XXXX |
XXXXXX XXX XXXX |
$XXX,XXX |
| XXXXXXXX XXXX | XXX XX, XXXX | $872,500 XXX XXXX |
| XXXXXXXX XXXXXX | XXX XX, XXXX | $884,800 XXX XXXX |
| XXXXXXXX XXXXXXX | XXX XX, XXXX | XXX XXXX |
| XXXXXXXX XXXXXX | XXX XX, XXXX | $888,000 XXX XXXX |

ACCESS Elementary
Elementary: PublicJoseph A Gibson Public School
Elementary: PublicFather John Kelly Catholic Elementary School
Elementary: CatholicÉÉC Le-Petit-Prince
Elementary: CatholicMaple Creek Public School
Elementary: PublicBlessed Trinity Catholic Elementary School
Elementary: CatholicSt Luke Catholic Learning Centre
Secondary: CatholicMaple High School
Secondary: PublicVaughan Secondary School
Secondary: PublicSt Joan of Arc Catholic High School
Secondary: CatholicStephen Lewis Secondary School
Secondary: PublicSt Jean de Brebeuf Catholic High School
Secondary: Catholic- 3 bath
- 3 bed
23 Tierra Avenue, Vaughan, Ontario • L6A 2Z6 • Vellore Village



