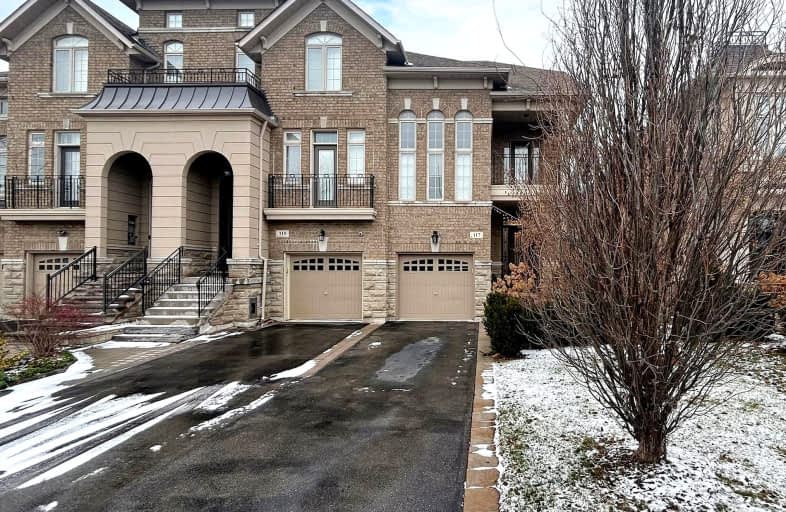Car-Dependent
- Most errands require a car.
Minimal Transit
- Almost all errands require a car.
Somewhat Bikeable
- Most errands require a car.

Johnny Lombardi Public School
Elementary: PublicGuardian Angels
Elementary: CatholicGlenn Gould Public School
Elementary: PublicFossil Hill Public School
Elementary: PublicSt Mary of the Angels Catholic Elementary School
Elementary: CatholicSt Veronica Catholic Elementary School
Elementary: CatholicSt Luke Catholic Learning Centre
Secondary: CatholicTommy Douglas Secondary School
Secondary: PublicMaple High School
Secondary: PublicSt Joan of Arc Catholic High School
Secondary: CatholicSt Jean de Brebeuf Catholic High School
Secondary: CatholicEmily Carr Secondary School
Secondary: Public-
State & Main Kitchen & Bar
3584 Major MacKenzie Drive W, Vaughan, ON L4H 3T6 0.95km -
Hoop’s Sports Bar & Grill
3560 Major MacKenzie Drive W, Vaughan, ON L4L 1A6 1.01km -
Havana Cigar Castle
3737 Major MacKenzie Drive W, Unit 116, Woodbridge, ON L4H 0A2 1.08km
-
Seara Bakery & Pastry
10385 Weston Road, Unit 4, Vaughan, ON L4H 0C8 0.09km -
Starbucks
3737 Major Mackenzie Drive, Unit 101, Vaughan, ON L4H 0A2 0.98km -
McDonald's
3500 Major Mackenzie Drive W, Bldg C, Vaughan, ON L4H 3T6 1.12km
-
GoodLife Fitness
3420 Major MacKenzie Drive W, Vaughan, ON L4H 4J6 1.08km -
Vellore Village Community Centre
1 Villa Royale Avenue, Vaughan, ON L4H 2Z7 1.88km -
Pantera Fitness
9568 Weston Road, Vaughan, ON L4K 5Y8 2.19km
-
Shoppers Drug Mart
3737 Major Mackenzie Drive, Building E, Vaughan, ON L4H 0A2 1.07km -
Villa Royale Pharmacy
9750 Weston Road, Woodbridge, ON L4H 2Z7 1.65km -
Maple Guardian Pharmacy
2810 Major Mackenzie Drive, Vaughan, ON L6A 1Z5 2.42km
-
Mama Fatma Turkish Cuisine
10385 Weston Rd, Unit 7B, Woodbridge, ON L4H 3T4 0.1km -
Osmow’s
3604 Major MacKenzie Road, Unit 10, Vaughan, ON L6A 1S1 0.91km -
Smoke's Poutinerie
9-3604 Major Mackenzie Drive W, Vaughan, ON L4H 3T6 0.92km
-
Vaughan Mills
1 Bass Pro Mills Drive, Vaughan, ON L4K 5W4 3.56km -
SmartCentres
101 Northview Boulevard and 137 Chrislea Road, Vaughan, ON L4L 8X9 6.85km -
Market Lane Shopping Centre
140 Woodbridge Avenue, Woodbridge, ON L4L 4K9 7.95km
-
My Istanbul Food Market
10501 Weston Road, Unit 7&8, Vaughan, ON L4H 4G8 0.34km -
FreshCo
3737 Major MacKenzie Drive, Vaughan, ON L4H 0A2 1.07km -
Longo's
2810 Major MacKenzie Drive, Maple, ON L6A 3L2 2.19km
-
LCBO
3631 Major Mackenzie Drive, Vaughan, ON L4L 1A7 1.02km -
LCBO
9970 Dufferin Street, Vaughan, ON L6A 4K1 6.03km -
LCBO
7850 Weston Road, Building C5, Woodbridge, ON L4L 9N8 7.01km
-
Petro Canada
3700 Major MacKenzie Drive W, Vaughan, ON L6A 1S1 0.93km -
Esso
3555 Major MacKenzie Drive, Vaughan, ON L4H 2Y8 1.17km -
Homer's Esso
3100 Major MacKenzie Drive, Maple, ON L6A 1S1 2.07km
-
Cineplex Cinemas Vaughan
3555 Highway 7, Vaughan, ON L4L 9H4 7.34km -
Imagine Cinemas Promenade
1 Promenade Circle, Lower Level, Thornhill, ON L4J 4P8 10.22km -
Elgin Mills Theatre
10909 Yonge Street, Richmond Hill, ON L4C 3E3 10.73km
-
Maple Library
10190 Keele St, Maple, ON L6A 1G3 4.02km -
Civic Centre Resource Library
2191 Major MacKenzie Drive, Vaughan, ON L6A 4W2 4.24km -
Pierre Berton Resource Library
4921 Rutherford Road, Woodbridge, ON L4L 1A6 4.76km
-
Cortellucci Vaughan Hospital
3200 Major MacKenzie Drive W, Vaughan, ON L6A 4Z3 1.88km -
Vellore Medical Centre
10395 Weston Road, Building A, Vaughan, ON L4H 3t4 0.14km -
PAYWAND Medical Centre - Walk-in Clinic & Family Practice
3905 Major Mackenzie Dr W, Unit 113, Vaughan, ON L4H 0A2 1.09km
-
Chatfield District Park
100 Lawford Rd, Woodbridge ON L4H 0Z5 0.75km -
Matthew Park
1 Villa Royale Ave (Davos Road and Fossil Hill Road), Woodbridge ON L4H 2Z7 1.75km -
Napa Valley Park
75 Napa Valley Ave, Vaughan ON 6.13km
-
BMO Bank of Montreal
3737 Major MacKenzie Dr (at Weston Rd.), Vaughan ON L4H 0A2 0.97km -
RBC Royal Bank
3601 Major MacKenzie Dr (at Vellore Woods Blvd.), Woodbridge ON L4H 0A2 1.11km -
TD Bank Financial Group
2933 Major MacKenzie Dr (Jane & Major Mac), Maple ON L6A 3N9 2.27km
- 3 bath
- 3 bed
- 1100 sqft
402 Hawkview Boulevard, Vaughan, Ontario • L4H 2J3 • Vellore Village














