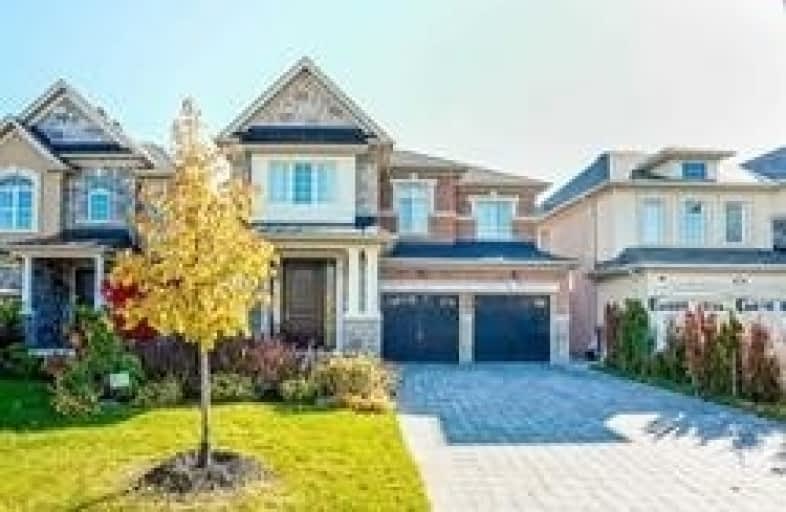Sold on Nov 24, 2019
Note: Property is not currently for sale or for rent.

-
Type: Detached
-
Style: 2-Storey
-
Size: 3000 sqft
-
Lot Size: 40.03 x 104.55 Feet
-
Age: 0-5 years
-
Taxes: $7,051 per year
-
Days on Site: 12 Days
-
Added: Nov 25, 2019 (1 week on market)
-
Updated:
-
Last Checked: 3 months ago
-
MLS®#: N4632782
-
Listed By: Re/max west realty inc., brokerage
Matchless! Meticulous! Memorable! Here Is Your Finest Opportunity To Enjoy This Masterpiece W/Over $200,000 Spent On Upgrades Such As Waffle Ceilings,Led Lights,Premium Hardwood Floors & Cast Crown Molding. The Bsmt Is An Entertainer's Delight W/Sep Entrance,A Modern Open Concept Kitchen W/Bar,A Massive Quartz Center Island & Built-In Appliances. This Stone Front Mini-Mansion Is Nestled On A Professionally Landscaped Lot. Smart Buy!
Extras
Subzero S/S Fridge,Wolf Gas Stove,B/I Dishwasher,2-Washers,Dryer,Custom Drapes,Lawn Sprinklers,Hvr System,Central Air,Central Vac,All Custom Lights,B/I Audio Speakers--This Home Is Smart Wired Throughout! Unsurpassed Value!!
Property Details
Facts for 118 Dunrobin Crescent, Vaughan
Status
Days on Market: 12
Last Status: Sold
Sold Date: Nov 24, 2019
Closed Date: Dec 18, 2019
Expiry Date: Feb 29, 2020
Sold Price: $1,370,000
Unavailable Date: Nov 24, 2019
Input Date: Nov 12, 2019
Prior LSC: Listing with no contract changes
Property
Status: Sale
Property Type: Detached
Style: 2-Storey
Size (sq ft): 3000
Age: 0-5
Area: Vaughan
Community: Kleinburg
Availability Date: 30-60 Days Tba
Inside
Bedrooms: 5
Bathrooms: 5
Kitchens: 1
Kitchens Plus: 1
Rooms: 9
Den/Family Room: Yes
Air Conditioning: Central Air
Fireplace: Yes
Washrooms: 5
Building
Basement: Finished
Basement 2: Sep Entrance
Heat Type: Forced Air
Heat Source: Gas
Exterior: Brick
Water Supply: Municipal
Special Designation: Unknown
Parking
Driveway: Pvt Double
Garage Spaces: 2
Garage Type: Built-In
Covered Parking Spaces: 2
Total Parking Spaces: 4
Fees
Tax Year: 2019
Tax Legal Description: Lot 165 Plan 65M4383
Taxes: $7,051
Highlights
Feature: Grnbelt/Cons
Feature: Hospital
Feature: Library
Feature: Public Transit
Feature: School
Land
Cross Street: Rutherford / Major M
Municipality District: Vaughan
Fronting On: North
Pool: None
Sewer: Sewers
Lot Depth: 104.55 Feet
Lot Frontage: 40.03 Feet
Lot Irregularities: ** As Per Deed **
Zoning: Residential
Rooms
Room details for 118 Dunrobin Crescent, Vaughan
| Type | Dimensions | Description |
|---|---|---|
| Great Rm Main | 4.61 x 4.48 | Hardwood Floor, Gas Fireplace |
| Kitchen Main | 6.01 x 4.30 | Ceramic Floor, Breakfast Area, Centre Island |
| Dining Main | 5.79 x 4.18 | Hardwood Floor, Separate Rm, Wainscoting |
| Office Main | 3.05 x 3.08 | Hardwood Floor, French Doors, Pot Lights |
| Master 2nd | 4.48 x 4.97 | Hardwood Floor, 5 Pc Ensuite, W/I Closet |
| 2nd Br 2nd | 3.66 x 4.11 | Hardwood Floor, W/I Closet |
| 3rd Br 2nd | 3.81 x 5.67 | Hardwood Floor, Double Closet |
| 4th Br 2nd | 3.66 x 3.08 | Hardwood Floor, W/I Closet |
| 5th Br 2nd | 3.66 x 3.41 | Hardwood Floor |
| Kitchen Bsmt | 3.05 x 6.71 | Ceramic Floor, Quartz Counter, B/I Bar |
| Rec Bsmt | 10.36 x 6.70 | Ceramic Floor, Pot Lights, Gas Fireplace |
| XXXXXXXX | XXX XX, XXXX |
XXXX XXX XXXX |
$X,XXX,XXX |
| XXX XX, XXXX |
XXXXXX XXX XXXX |
$X,XXX,XXX | |
| XXXXXXXX | XXX XX, XXXX |
XXXXXXX XXX XXXX |
|
| XXX XX, XXXX |
XXXXXX XXX XXXX |
$X,XXX,XXX | |
| XXXXXXXX | XXX XX, XXXX |
XXXXXXXX XXX XXXX |
|
| XXX XX, XXXX |
XXXXXX XXX XXXX |
$X,XXX,XXX | |
| XXXXXXXX | XXX XX, XXXX |
XXXXXXX XXX XXXX |
|
| XXX XX, XXXX |
XXXXXX XXX XXXX |
$X,XXX,XXX |
| XXXXXXXX XXXX | XXX XX, XXXX | $1,370,000 XXX XXXX |
| XXXXXXXX XXXXXX | XXX XX, XXXX | $1,429,700 XXX XXXX |
| XXXXXXXX XXXXXXX | XXX XX, XXXX | XXX XXXX |
| XXXXXXXX XXXXXX | XXX XX, XXXX | $1,479,000 XXX XXXX |
| XXXXXXXX XXXXXXXX | XXX XX, XXXX | XXX XXXX |
| XXXXXXXX XXXXXX | XXX XX, XXXX | $1,649,990 XXX XXXX |
| XXXXXXXX XXXXXXX | XXX XX, XXXX | XXX XXXX |
| XXXXXXXX XXXXXX | XXX XX, XXXX | $1,649,990 XXX XXXX |

Pope Francis Catholic Elementary School
Elementary: CatholicÉcole élémentaire La Fontaine
Elementary: PublicLorna Jackson Public School
Elementary: PublicElder's Mills Public School
Elementary: PublicKleinburg Public School
Elementary: PublicSt Stephen Catholic Elementary School
Elementary: CatholicWoodbridge College
Secondary: PublicTommy Douglas Secondary School
Secondary: PublicHoly Cross Catholic Academy High School
Secondary: CatholicCardinal Ambrozic Catholic Secondary School
Secondary: CatholicEmily Carr Secondary School
Secondary: PublicCastlebrooke SS Secondary School
Secondary: Public

