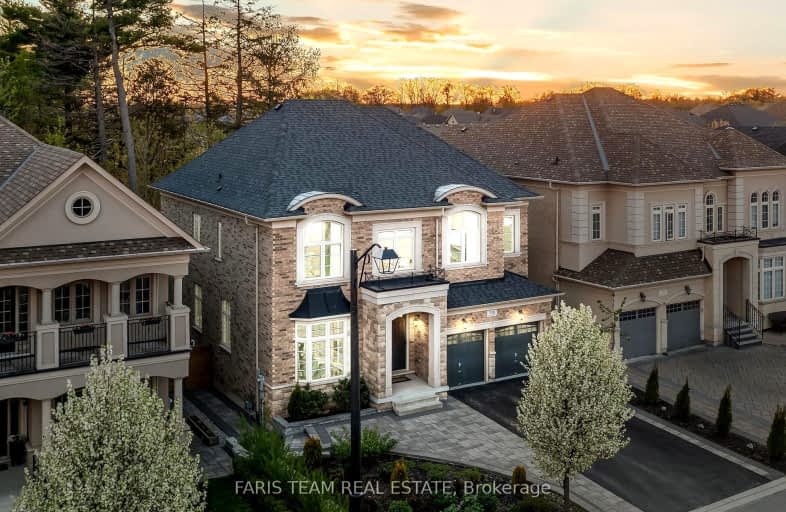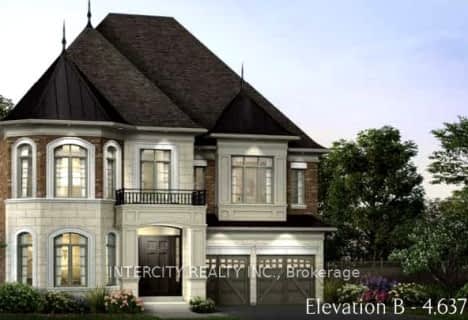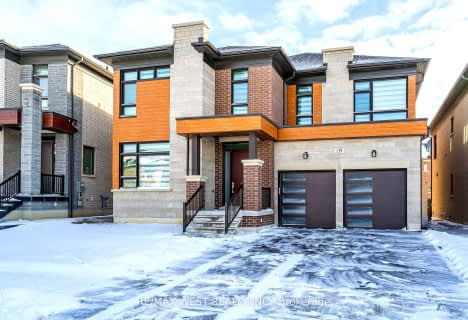
Car-Dependent
- Almost all errands require a car.
Some Transit
- Most errands require a car.
Somewhat Bikeable
- Most errands require a car.

Johnny Lombardi Public School
Elementary: PublicGuardian Angels
Elementary: CatholicPierre Berton Public School
Elementary: PublicFossil Hill Public School
Elementary: PublicSt Mary of the Angels Catholic Elementary School
Elementary: CatholicSt Veronica Catholic Elementary School
Elementary: CatholicSt Luke Catholic Learning Centre
Secondary: CatholicTommy Douglas Secondary School
Secondary: PublicFather Bressani Catholic High School
Secondary: CatholicMaple High School
Secondary: PublicSt Jean de Brebeuf Catholic High School
Secondary: CatholicEmily Carr Secondary School
Secondary: Public-
Havana Cigar Castle
3737 Major MacKenzie Drive W, Unit 116, Woodbridge, ON L4H 0A2 1.4km -
State & Main Kitchen & Bar
3584 Major MacKenzie Drive W, Vaughan, ON L4H 3T6 1.54km -
Hoop’s Sports Bar & Grill
3560 Major MacKenzie Drive W, Vaughan, ON L4L 1A6 1.62km
-
Seara Bakery & Pastry
10385 Weston Road, Unit 4, Vaughan, ON L4H 0C8 0.91km -
Starbucks
3737 Major Mackenzie Drive, Unit 101, Vaughan, ON L4H 0A2 1.27km -
Caldense Bakery & Cafe
3651 Major Mackenzie Drive W, Unit E5, Vaughan, ON L4L 1A6 1.53km
-
Shoppers Drug Mart
3737 Major Mackenzie Drive, Building E, Vaughan, ON L4H 0A2 1.35km -
Villa Royale Pharmacy
9750 Weston Road, Woodbridge, ON L4H 2Z7 1.75km -
Shoppers Drug Mart
9200 Weston Road, Woodbridge, ON L4H 2P8 2.89km
-
Mama Fatma Turkish Cuisine
10385 Weston Rd, Unit 7B, Woodbridge, ON L4H 3T4 0.91km -
Spizzico
3991 Major Mackenzie Drive, Maple, ON L4H 4G1 1.01km -
Pita Land
3737 Major MacKenzie Drive W, Unit C102, Vaughan, ON L4H 0A2 1.35km
-
Vaughan Mills
1 Bass Pro Mills Drive, Vaughan, ON L4K 5W4 3.88km -
Market Lane Shopping Centre
140 Woodbridge Avenue, Woodbridge, ON L4L 4K9 7.51km -
Riocan Marketplace
81 Gerry Fitzgerald Drive, Toronto, ON M3J 3N3 10.81km
-
My Istanbul Food Market
10501 Weston Road, Unit 7&8, Vaughan, ON L4H 4G8 1.01km -
FreshCo
3737 Major MacKenzie Drive, Vaughan, ON L4H 0A2 1.44km -
Longo's
9200 Weston Road, Vaughan, ON L4H 3J3 2.54km
-
LCBO
3631 Major Mackenzie Drive, Vaughan, ON L4L 1A7 1.37km -
LCBO
9970 Dufferin Street, Vaughan, ON L6A 4K1 6.87km -
LCBO
7850 Weston Road, Building C5, Woodbridge, ON L4L 9N8 6.95km
-
Petro Canada
3700 Major MacKenzie Drive W, Vaughan, ON L6A 1S1 1.38km -
Esso
3555 Major MacKenzie Drive, Vaughan, ON L4H 2Y8 1.72km -
Homer's Esso
3100 Major MacKenzie Drive, Maple, ON L6A 1S1 2.85km
-
Cineplex Cinemas Vaughan
3555 Highway 7, Vaughan, ON L4L 9H4 7.33km -
Imagine Cinemas Promenade
1 Promenade Circle, Lower Level, Thornhill, ON L4J 4P8 10.82km -
Landmark Cinemas 7 Bolton
194 McEwan Drive E, Caledon, ON L7E 4E5 10.93km
-
Pierre Berton Resource Library
4921 Rutherford Road, Woodbridge, ON L4L 1A6 4.14km -
Kleinburg Library
10341 Islington Ave N, Vaughan, ON L0J 1C0 4.3km -
Maple Library
10190 Keele St, Maple, ON L6A 1G3 4.86km
-
Cortellucci Vaughan Hospital
3200 Major MacKenzie Drive W, Vaughan, ON L6A 4Z3 2.66km -
Vellore Medical Centre
10395 Weston Road, Building A, Vaughan, ON L4H 3t4 0.92km -
PAYWAND Medical Centre - Walk-in Clinic & Family Practice
3905 Major Mackenzie Dr W, Unit 113, Vaughan, ON L4H 0A2 1.02km
-
Matthew Park
1 Villa Royale Ave (Davos Road and Fossil Hill Road), Woodbridge ON L4H 2Z7 1.77km -
Mcnaughton Soccer
ON 4.73km -
Carville Mill Park
Vaughan ON 7.87km
-
BMO Bank of Montreal
3737 Major MacKenzie Dr (at Weston Rd.), Vaughan ON L4H 0A2 1.27km -
Scotiabank
9930 Dufferin St, Vaughan ON L6A 4K5 6.93km -
CIBC
9950 Dufferin St (at Major MacKenzie Dr. W.), Maple ON L6A 4K5 6.9km
- 6 bath
- 5 bed
Lot 1-208 Silver Creek Drive, Vaughan, Ontario • L4L 1A6 • Vellore Village
- 5 bath
- 5 bed
- 3000 sqft
36 Venice Gate Drive, Vaughan, Ontario • L4H 0E7 • Vellore Village












