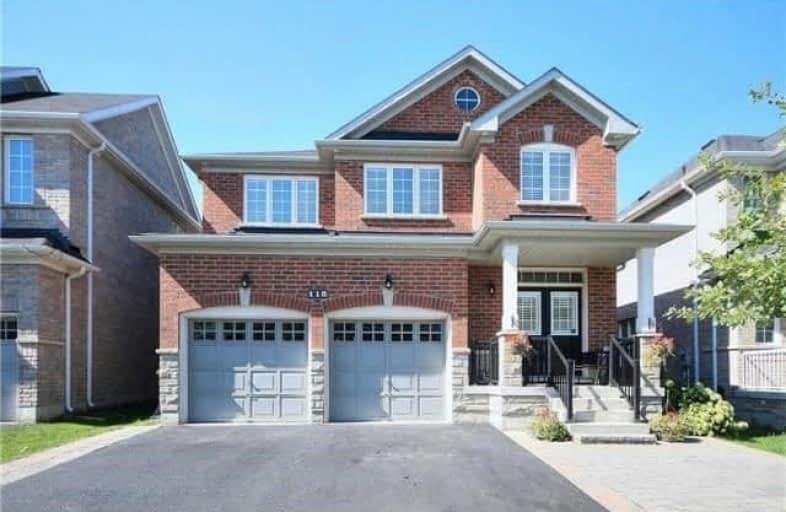
Forest Run Elementary School
Elementary: Public
0.58 km
Bakersfield Public School
Elementary: Public
1.54 km
St Cecilia Catholic Elementary School
Elementary: Catholic
1.57 km
Dr Roberta Bondar Public School
Elementary: Public
1.63 km
Carrville Mills Public School
Elementary: Public
0.63 km
Thornhill Woods Public School
Elementary: Public
1.14 km
Langstaff Secondary School
Secondary: Public
3.24 km
Vaughan Secondary School
Secondary: Public
4.78 km
Westmount Collegiate Institute
Secondary: Public
3.28 km
St Joan of Arc Catholic High School
Secondary: Catholic
4.01 km
Stephen Lewis Secondary School
Secondary: Public
0.56 km
St Elizabeth Catholic High School
Secondary: Catholic
4.42 km






