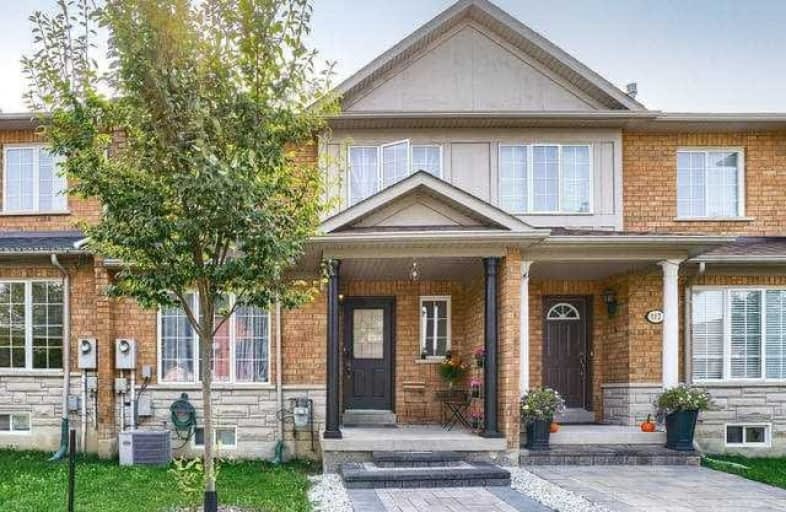Sold on Sep 28, 2020
Note: Property is not currently for sale or for rent.

-
Type: Att/Row/Twnhouse
-
Style: 2-Storey
-
Size: 1500 sqft
-
Lot Size: 20.1 x 101.8 Feet
-
Age: No Data
-
Taxes: $3,564 per year
-
Days on Site: 6 Days
-
Added: Sep 22, 2020 (6 days on market)
-
Updated:
-
Last Checked: 2 months ago
-
MLS®#: N4922991
-
Listed By: Royal lepage credit valley real estate, brokerage
Finally In Sonoma, A Rare Town Home With This Spacious Layout, 3 Ample Bedrooms, Master Has A Walk-In Closet And A Bathroom, 2 Good Size Bedrooms Upstairs, Plus 1 Bedroom In The Basement That Contains A 3 Pcs Washroom, Inviting Living & Dining, Large Kitchen, Breakfast Area For The Whole Family, The Best Feature Is The 2 Car Garage At The Back With A Private Lane Entrance, Nice Backyard!! Home Is Located In Sonoma Heights Surrounded By Two Conservation Areas
Extras
Four Parks That You Can Enjoy Breathe In Fresh Air All The Seasons Or Having Family Time, W/D To Banks, Supermarkets, Bakery, Close To Catholic/ Public Schools, Easy Access To Major Roads And Highways. Please Follow Covid 19 Protocols
Property Details
Facts for 119 Colle Melito Way, Vaughan
Status
Days on Market: 6
Last Status: Sold
Sold Date: Sep 28, 2020
Closed Date: Nov 30, 2020
Expiry Date: Dec 31, 2020
Sold Price: $829,000
Unavailable Date: Sep 28, 2020
Input Date: Sep 22, 2020
Prior LSC: Listing with no contract changes
Property
Status: Sale
Property Type: Att/Row/Twnhouse
Style: 2-Storey
Size (sq ft): 1500
Area: Vaughan
Community: Sonoma Heights
Availability Date: 60 Days Tba
Inside
Bedrooms: 3
Bedrooms Plus: 1
Bathrooms: 4
Kitchens: 1
Rooms: 7
Den/Family Room: No
Air Conditioning: Central Air
Fireplace: Yes
Laundry Level: Lower
Central Vacuum: N
Washrooms: 4
Building
Basement: Finished
Heat Type: Forced Air
Heat Source: Gas
Exterior: Brick
Elevator: N
Water Supply: Municipal
Special Designation: Unknown
Retirement: N
Parking
Driveway: Lane
Garage Spaces: 2
Garage Type: Detached
Total Parking Spaces: 2
Fees
Tax Year: 2019
Tax Legal Description: Plan 65M3274 Ptblk359Rp 65R21779, Part 26
Taxes: $3,564
Highlights
Feature: Public Trans
Feature: School
Land
Cross Street: Rutherford And Islin
Municipality District: Vaughan
Fronting On: East
Pool: None
Sewer: Sewers
Lot Depth: 101.8 Feet
Lot Frontage: 20.1 Feet
Waterfront: None
Additional Media
- Virtual Tour: https://unbranded.mediatours.ca/property/119-colle-melito-way-woodbridge/
Rooms
Room details for 119 Colle Melito Way, Vaughan
| Type | Dimensions | Description |
|---|---|---|
| Living Main | 3.32 x 5.47 | Combined W/Living, Parquet Floor |
| Dining Main | 3.32 x 5.47 | Combined W/Dining, Parquet Floor |
| Kitchen Main | 3.02 x 4.75 | Family Size Kitchen, Ceramic Floor |
| Breakfast Main | 2.75 x 3.66 | W/O To Yard, Ceramic Floor |
| Master 2nd | 3.58 x 4.36 | W/I Closet, Laminate |
| 2nd Br 2nd | 2.77 x 3.33 | Closet, Laminate |
| 3rd Br 2nd | 2.92 x 3.68 | Closet, Laminate |
| 4th Br Bsmt | - | 4 Pc Bath |
| XXXXXXXX | XXX XX, XXXX |
XXXX XXX XXXX |
$XXX,XXX |
| XXX XX, XXXX |
XXXXXX XXX XXXX |
$XXX,XXX |
| XXXXXXXX XXXX | XXX XX, XXXX | $829,000 XXX XXXX |
| XXXXXXXX XXXXXX | XXX XX, XXXX | $774,900 XXX XXXX |

Lorna Jackson Public School
Elementary: PublicOur Lady of Fatima Catholic Elementary School
Elementary: CatholicElder's Mills Public School
Elementary: PublicSt Andrew Catholic Elementary School
Elementary: CatholicSt Padre Pio Catholic Elementary School
Elementary: CatholicSt Stephen Catholic Elementary School
Elementary: CatholicWoodbridge College
Secondary: PublicTommy Douglas Secondary School
Secondary: PublicHoly Cross Catholic Academy High School
Secondary: CatholicFather Bressani Catholic High School
Secondary: CatholicSt Jean de Brebeuf Catholic High School
Secondary: CatholicEmily Carr Secondary School
Secondary: Public

