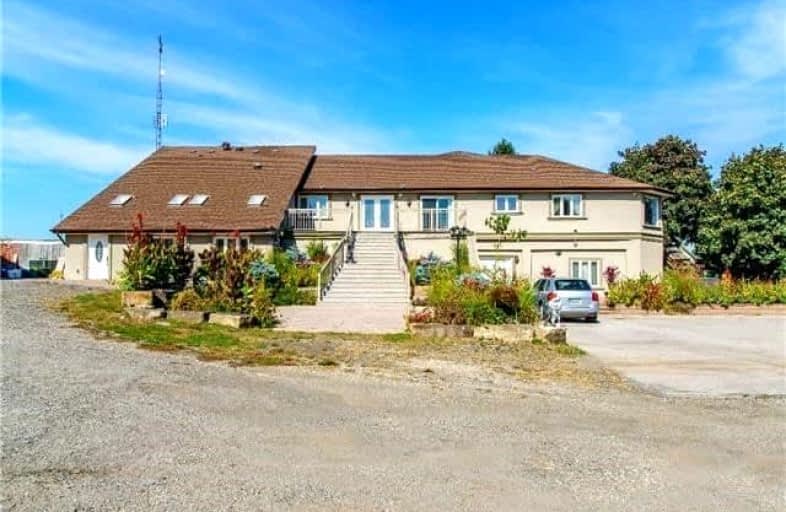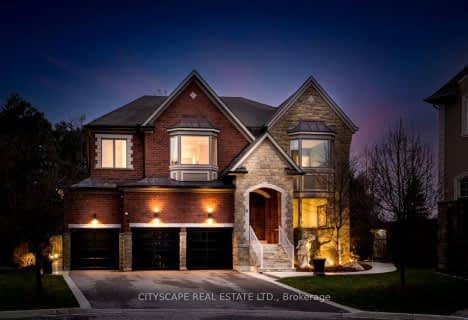Sold on Feb 28, 2023
Note: Property is not currently for sale or for rent.

-
Type: Detached
-
Style: 2-Storey
-
Size: 5000 sqft
-
Lot Size: 404.74 x 401 Feet
-
Age: No Data
-
Taxes: $15,838 per year
-
Days on Site: 141 Days
-
Added: Oct 10, 2022 (4 months on market)
-
Updated:
-
Last Checked: 3 months ago
-
MLS®#: N5790457
-
Listed By: Tradeworld realty inc, brokerage
Appx. 3.50 Ac. Over 400 Ft On Keele Street Exposure. Great As Live-In And Investment. Extra Parking Spaces. Too Many Upgrading To Mention. Over 1900 Sf Storage Rm On Ground Level. All Informations Property Tax, Lot Size & All Measurements To Be Verified By The Buyer & Buyer Agent.
Extras
All Window Coverings, All Elfs. 2 Fridges, 2 Stoves, 2 Dishwashers, Washer & Dryer. Rand Hood, Cvac, Cac, B/I Fishtank, 2 Ceiling Fans, Hwt Owned, Bar Fridge/Wine Cooler. (All Appliances As Is)
Property Details
Facts for 11900 Keele Street, Vaughan
Status
Days on Market: 141
Last Status: Sold
Sold Date: Feb 28, 2023
Closed Date: May 02, 2023
Expiry Date: Mar 10, 2023
Sold Price: $3,550,000
Unavailable Date: Feb 28, 2023
Input Date: Oct 11, 2022
Prior LSC: Listing with no contract changes
Property
Status: Sale
Property Type: Detached
Style: 2-Storey
Size (sq ft): 5000
Area: Vaughan
Community: Rural Vaughan
Availability Date: Immd/Tba
Inside
Bedrooms: 6
Bathrooms: 6
Kitchens: 2
Rooms: 17
Den/Family Room: Yes
Air Conditioning: Central Air
Fireplace: Yes
Washrooms: 6
Building
Basement: None
Heat Type: Forced Air
Heat Source: Propane
Exterior: Stucco/Plaster
Water Supply: Well
Special Designation: Unknown
Parking
Driveway: Private
Garage Spaces: 4
Garage Type: Detached
Covered Parking Spaces: 16
Total Parking Spaces: 20
Fees
Tax Year: 2022
Tax Legal Description: Pt Lot 33 Con 4 Vaughan Pts 2 & 3, 65R12253S/T
Taxes: $15,838
Land
Cross Street: Keele/Kirby
Municipality District: Vaughan
Fronting On: West
Parcel Number: 033440022
Pool: None
Sewer: Septic
Lot Depth: 401 Feet
Lot Frontage: 404.74 Feet
Lot Irregularities: As Per Deed. Appox: 3
Rooms
Room details for 11900 Keele Street, Vaughan
| Type | Dimensions | Description |
|---|---|---|
| Living 2nd | 4.36 x 4.58 | Hardwood Floor, Fireplace, Crown Moulding |
| Dining 2nd | 4.43 x 14.89 | Combined W/Kitchen, Limestone Flooring, Vaulted Ceiling |
| Kitchen 2nd | - | Combined W/Dining, Crown Moulding |
| Family 2nd | 6.45 x 6.41 | Limestone Flooring |
| Library 2nd | 4.06 x 4.31 | Hardwood Floor |
| Prim Bdrm 2nd | 6.01 x 7.75 | Hardwood Floor, 5 Pc Ensuite |
| 2nd Br 2nd | 4.28 x 5.02 | Hardwood Floor |
| 3rd Br 2nd | 3.74 x 4.01 | Hardwood Floor, Crown Moulding |
| 4th Br Ground | 5.01 x 6.25 | Laminate |
| Media/Ent Ground | 10.91 x 22.07 | Granite Floor, Laminate, Crown Moulding |
| Rec Ground | 6.67 x 8.01 | Laminate, Skylight |
| Great Rm Ground | 4.45 x 8.83 | Laminate, Vaulted Ceiling |
| XXXXXXXX | XXX XX, XXXX |
XXXX XXX XXXX |
$X,XXX,XXX |
| XXX XX, XXXX |
XXXXXX XXX XXXX |
$X,XXX,XXX | |
| XXXXXXXX | XXX XX, XXXX |
XXXX XXX XXXX |
$X,XXX,XXX |
| XXX XX, XXXX |
XXXXXX XXX XXXX |
$X,XXX,XXX | |
| XXXXXXXX | XXX XX, XXXX |
XXXXXXX XXX XXXX |
|
| XXX XX, XXXX |
XXXXXX XXX XXXX |
$X,XXX,XXX | |
| XXXXXXXX | XXX XX, XXXX |
XXXXXXXX XXX XXXX |
|
| XXX XX, XXXX |
XXXXXX XXX XXXX |
$X,XXX,XXX | |
| XXXXXXXX | XXX XX, XXXX |
XXXXXXXX XXX XXXX |
|
| XXX XX, XXXX |
XXXXXX XXX XXXX |
$X,XXX,XXX |
| XXXXXXXX XXXX | XXX XX, XXXX | $3,550,000 XXX XXXX |
| XXXXXXXX XXXXXX | XXX XX, XXXX | $3,980,000 XXX XXXX |
| XXXXXXXX XXXX | XXX XX, XXXX | $3,800,000 XXX XXXX |
| XXXXXXXX XXXXXX | XXX XX, XXXX | $4,199,900 XXX XXXX |
| XXXXXXXX XXXXXXX | XXX XX, XXXX | XXX XXXX |
| XXXXXXXX XXXXXX | XXX XX, XXXX | $4,199,900 XXX XXXX |
| XXXXXXXX XXXXXXXX | XXX XX, XXXX | XXX XXXX |
| XXXXXXXX XXXXXX | XXX XX, XXXX | $3,888,800 XXX XXXX |
| XXXXXXXX XXXXXXXX | XXX XX, XXXX | XXX XXXX |
| XXXXXXXX XXXXXX | XXX XX, XXXX | $3,975,000 XXX XXXX |

King City Public School
Elementary: PublicSt David Catholic Elementary School
Elementary: CatholicHoly Name Catholic Elementary School
Elementary: CatholicSt Raphael the Archangel Catholic Elementary School
Elementary: CatholicMackenzie Glen Public School
Elementary: PublicHoly Jubilee Catholic Elementary School
Elementary: CatholicÉSC Renaissance
Secondary: CatholicTommy Douglas Secondary School
Secondary: PublicKing City Secondary School
Secondary: PublicMaple High School
Secondary: PublicSt Joan of Arc Catholic High School
Secondary: CatholicSt Theresa of Lisieux Catholic High School
Secondary: Catholic- 8 bath
- 6 bed
- 5000 sqft
28 Sweet Valerie Court, Vaughan, Ontario • L6A 0C6 • Patterson



