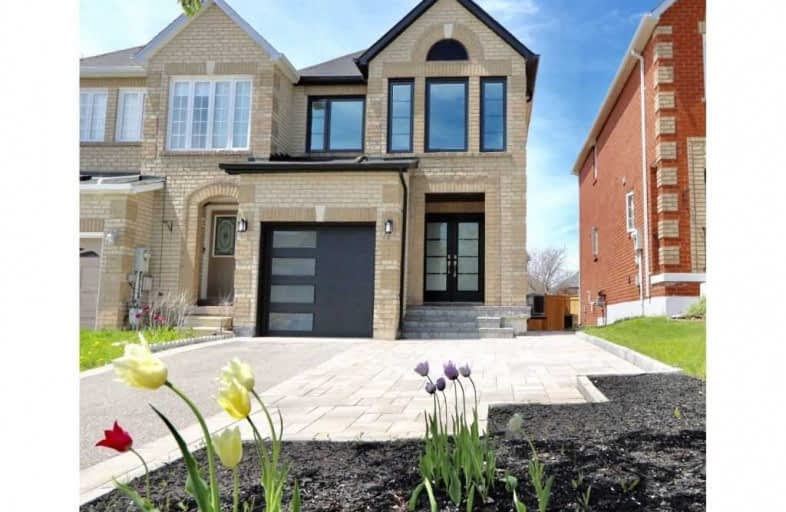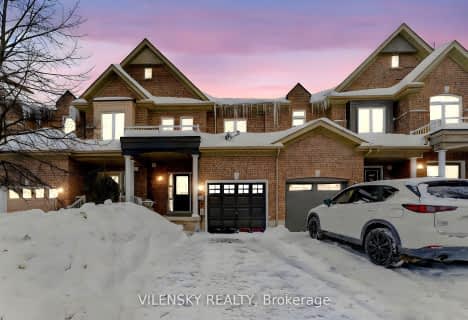
ÉÉC Le-Petit-Prince
Elementary: Catholic
2.33 km
St David Catholic Elementary School
Elementary: Catholic
1.48 km
Michael Cranny Elementary School
Elementary: Public
1.93 km
Divine Mercy Catholic Elementary School
Elementary: Catholic
1.68 km
Mackenzie Glen Public School
Elementary: Public
0.91 km
Holy Jubilee Catholic Elementary School
Elementary: Catholic
0.12 km
Tommy Douglas Secondary School
Secondary: Public
4.60 km
King City Secondary School
Secondary: Public
6.60 km
Maple High School
Secondary: Public
3.56 km
St Joan of Arc Catholic High School
Secondary: Catholic
1.09 km
Stephen Lewis Secondary School
Secondary: Public
5.49 km
St Jean de Brebeuf Catholic High School
Secondary: Catholic
4.95 km














