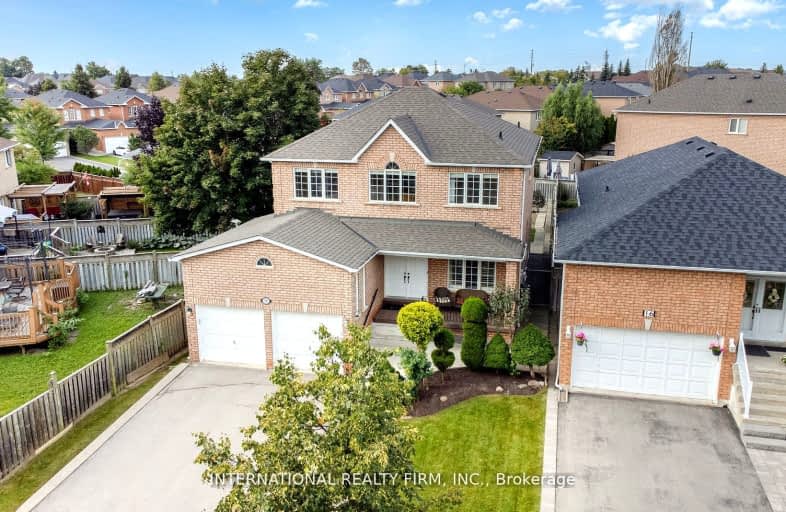Car-Dependent
- Most errands require a car.
Some Transit
- Most errands require a car.
Bikeable
- Some errands can be accomplished on bike.

Michael Cranny Elementary School
Elementary: PublicDivine Mercy Catholic Elementary School
Elementary: CatholicMackenzie Glen Public School
Elementary: PublicTeston Village Public School
Elementary: PublicDiscovery Public School
Elementary: PublicHoly Jubilee Catholic Elementary School
Elementary: CatholicSt Luke Catholic Learning Centre
Secondary: CatholicTommy Douglas Secondary School
Secondary: PublicKing City Secondary School
Secondary: PublicMaple High School
Secondary: PublicSt Joan of Arc Catholic High School
Secondary: CatholicSt Jean de Brebeuf Catholic High School
Secondary: Catholic-
Trio Sports Bar
601 Cityview Boulevard, Vaughan, ON L4H 0T1 1.3km -
Kelseys Original Roadhouse
9855 Jane St, Vaughan, ON L6A 3N9 2.05km -
Shab O Rooz
2338 Major Mackenzie Dr W, Unit 3, Vaughan, ON L6A 3Y7 2.34km
-
Tim Hortons
10750 Jane St, Maple, ON L6A 3B1 0.24km -
Tim Hortons
533 Cityview Boulevard, Vaughan, ON L4H 0L8 1.41km -
Tim Hortons
11200 Highway 400 Southbound, Vaughan, ON L6A 1S8 1.73km
-
Pure FX Fitness Studios
10557 Keele Street, Unit 1, Maple, ON L6A 0J5 1.89km -
Orangetheory Fitness Vaughan Major MacKenzie
2891 Major Mackenzie Dr, Vaughan, ON L6A 3N9 1.94km -
Anytime Fitness
2535 Major MacKenzie Dr, Unit 1, Maple, ON L6A 1C6 2.15km
-
Maple Guardian Pharmacy
2810 Major Mackenzie Drive, Vaughan, ON L6A 1Z5 1.9km -
Shopper's Drug Mart
2266 Major Mackenzie Drive W, Vaughan, ON L6A 1G3 2.48km -
Shoppers Drug Mart
3737 Major Mackenzie Drive, Building E, Vaughan, ON L4H 0A2 3.13km
-
Tim Hortons
533 Cityview Boulevard, Vaughan, ON L4H 0L8 1.41km -
Mr Zagros
525 Cityview Boulevard, Vaughan, ON L4H 0Z4 1.49km -
Wild Wing
525 Cityview Boulevard, Vaughan, ON L0J 1.5km
-
Vaughan Mills
1 Bass Pro Mills Drive, Vaughan, ON L4K 5W4 4.66km -
SmartCentres
101 Northview Boulevard and 137 Chrislea Road, Vaughan, ON L4L 8X9 8.29km -
Hillcrest Mall
9350 Yonge Street, Richmond Hill, ON L4C 5G2 8.33km
-
Longo's
2810 Major MacKenzie Drive, Maple, ON L6A 3L2 1.78km -
Fortino's Supermarkets
2911 Major MacKenzie Drive, Vaughan, ON L6A 3N9 2.11km -
My Istanbul Food Market
10501 Weston Road, Unit 7&8, Vaughan, ON L4H 4G8 2.32km
-
LCBO
3631 Major Mackenzie Drive, Vaughan, ON L4L 1A7 3.01km -
LCBO
9970 Dufferin Street, Vaughan, ON L6A 4K1 4.13km -
Lcbo
10375 Yonge Street, Richmond Hill, ON L4C 3C2 8.14km
-
Esso
10750 Jane Street, Vaughan, ON L6A 3B1 0.23km -
Moveautoz Towing Services
28 Jensen Centre, Maple, ON L6A 2T6 1.49km -
Esso
11200 Highway 400, Vaughan, ON L6A 1S8 1.68km
-
Elgin Mills Theatre
10909 Yonge Street, Richmond Hill, ON L4C 3E3 8.29km -
Imagine Cinemas
10909 Yonge Street, Unit 33, Richmond Hill, ON L4C 3E3 8.47km -
Imagine Cinemas Promenade
1 Promenade Circle, Lower Level, Thornhill, ON L4J 4P8 9.59km
-
Maple Library
10190 Keele St, Maple, ON L6A 1G3 2.19km -
Civic Centre Resource Library
2191 Major MacKenzie Drive, Vaughan, ON L6A 4W2 2.61km -
Pleasant Ridge Library
300 Pleasant Ridge Avenue, Thornhill, ON L4J 9B3 6.25km
-
Cortellucci Vaughan Hospital
3200 Major MacKenzie Drive W, Vaughan, ON L6A 4Z3 1.95km -
Mackenzie Health
10 Trench Street, Richmond Hill, ON L4C 4Z3 7.13km -
Health Centre of Maple
1-2810 Major Mackenzie Drive, Maple, ON L6A 3L2 1.74km
-
Mill Pond Park
262 Mill St (at Trench St), Richmond Hill ON 7.07km -
Thornhill Off Leash Dog Park
299 Racco Pky (Dufferin St & Highway 407), Thornhill ON 7.63km -
Yorkhill District Park
330 Yorkhill Blvd, Thornhill ON 10.74km
-
BMO Bank of Montreal
3737 Major MacKenzie Dr (at Weston Rd.), Vaughan ON L4H 0A2 3.06km -
RBC Royal Bank
1520 Major MacKenzie Dr W (at Dufferin St), Vaughan ON L6A 0A9 4.02km -
CIBC
9950 Dufferin St (at Major MacKenzie Dr. W.), Maple ON L6A 4K5 4.14km
- 4 bath
- 4 bed
- 2500 sqft
150 Peak Point Boulevard, Vaughan, Ontario • L6A 0C1 • Rural Vaughan














