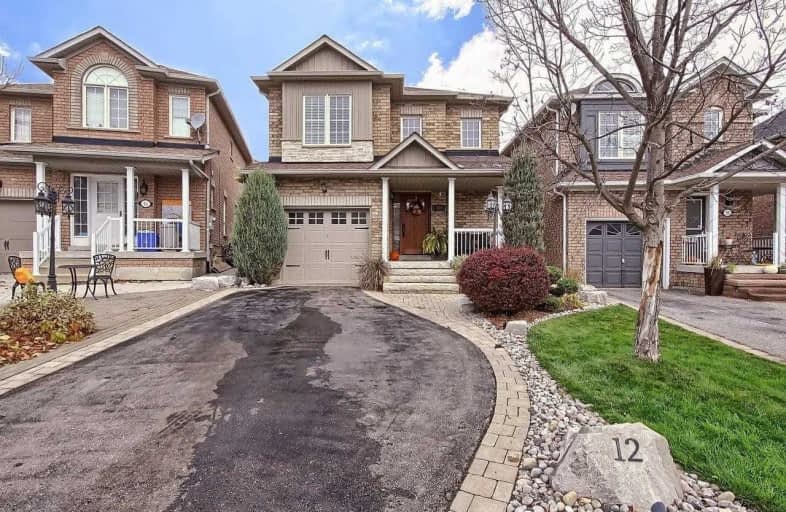Sold on Nov 16, 2020
Note: Property is not currently for sale or for rent.

-
Type: Detached
-
Style: 2-Storey
-
Lot Size: 27.2 x 91.22 Feet
-
Age: No Data
-
Taxes: $3,707 per year
-
Days on Site: 12 Days
-
Added: Nov 04, 2020 (1 week on market)
-
Updated:
-
Last Checked: 2 months ago
-
MLS®#: N4978765
-
Listed By: Downtown real estate corp., brokerage
Magnificent French Country Inspired Chateau Beautifully Updated Throughout And Still Loved By Original Owners Oversize Pie Shape Lot Grand Principal Rooms & Stunning Architectural Detail. Chef's Dream Kitchen 3 Bedroom With Hotel Style Ensuite/ Baths, Open Concept Floor Plan, Exquisite Millwork & Built Ins, Perfect Lower Level Home Office With Stunning Rec Room Private Back Yard Oasis Hardscaped Absolutely Flawless Home Short Walk To Transit Parks & Schools
Extras
B/I Top Of The Line S/S Appliances Washer Dryer Interior And Exterior Lighting Package, High End Landscape Through The Property Manicured Grounds And Abundant Parking For The Family No Side Walk!
Property Details
Facts for 12 Goyo Gate, Vaughan
Status
Days on Market: 12
Last Status: Sold
Sold Date: Nov 16, 2020
Closed Date: Jan 18, 2021
Expiry Date: Jan 15, 2021
Sold Price: $977,000
Unavailable Date: Nov 16, 2020
Input Date: Nov 04, 2020
Property
Status: Sale
Property Type: Detached
Style: 2-Storey
Area: Vaughan
Community: Rural Vaughan
Availability Date: Tbd
Inside
Bedrooms: 3
Bathrooms: 3
Kitchens: 1
Rooms: 7
Den/Family Room: Yes
Air Conditioning: Central Air
Fireplace: Yes
Washrooms: 3
Utilities
Electricity: Yes
Gas: Yes
Cable: Yes
Telephone: Yes
Building
Basement: Finished
Basement 2: Full
Heat Type: Forced Air
Heat Source: Gas
Exterior: Brick
Water Supply: Municipal
Special Designation: Unknown
Parking
Driveway: Private
Garage Spaces: 1
Garage Type: Built-In
Covered Parking Spaces: 3
Total Parking Spaces: 4
Fees
Tax Year: 2019
Tax Legal Description: Plan 65M3556 Lot 306
Taxes: $3,707
Land
Cross Street: Keele St. And Kirby
Municipality District: Vaughan
Fronting On: South
Pool: None
Sewer: Sewers
Lot Depth: 91.22 Feet
Lot Frontage: 27.2 Feet
Lot Irregularities: 37.71X84.05 Pie Shape
Waterfront: None
Additional Media
- Virtual Tour: https://tours.panapix.com/idx/237235
Rooms
Room details for 12 Goyo Gate, Vaughan
| Type | Dimensions | Description |
|---|---|---|
| Kitchen Main | 3.05 x 3.20 | Eat-In Kitchen, B/I Appliances |
| Breakfast Main | 3.05 x 3.20 | Combined W/Kitchen, Hardwood Floor |
| Living Main | 3.05 x 6.55 | Combined W/Dining, Hardwood Floor, Large Window |
| Dining Main | 3.05 x 6.55 | Combined W/Living, Hardwood Floor |
| Master 2nd | 4.76 x 4.12 | W/I Closet, Hardwood Floor, O/Looks Garden |
| 2nd Br 2nd | 3.05 x 3.05 | B/I Bookcase, Hardwood Floor |
| 3rd Br 2nd | 3.05 x 4.21 | Panelled, Hardwood Floor |
| Rec Bsmt | - | |
| Office Bsmt | - | |
| Games Bsmt | - |
| XXXXXXXX | XXX XX, XXXX |
XXXX XXX XXXX |
$XXX,XXX |
| XXX XX, XXXX |
XXXXXX XXX XXXX |
$XXX,XXX | |
| XXXXXXXX | XXX XX, XXXX |
XXXXXXX XXX XXXX |
|
| XXX XX, XXXX |
XXXXXX XXX XXXX |
$XXX,XXX | |
| XXXXXXXX | XXX XX, XXXX |
XXXXXXX XXX XXXX |
|
| XXX XX, XXXX |
XXXXXX XXX XXXX |
$XXX,XXX |
| XXXXXXXX XXXX | XXX XX, XXXX | $977,000 XXX XXXX |
| XXXXXXXX XXXXXX | XXX XX, XXXX | $990,000 XXX XXXX |
| XXXXXXXX XXXXXXX | XXX XX, XXXX | XXX XXXX |
| XXXXXXXX XXXXXX | XXX XX, XXXX | $975,000 XXX XXXX |
| XXXXXXXX XXXXXXX | XXX XX, XXXX | XXX XXXX |
| XXXXXXXX XXXXXX | XXX XX, XXXX | $985,000 XXX XXXX |

St David Catholic Elementary School
Elementary: CatholicHoly Name Catholic Elementary School
Elementary: CatholicDivine Mercy Catholic Elementary School
Elementary: CatholicSt Raphael the Archangel Catholic Elementary School
Elementary: CatholicMackenzie Glen Public School
Elementary: PublicHoly Jubilee Catholic Elementary School
Elementary: CatholicAlexander MacKenzie High School
Secondary: PublicKing City Secondary School
Secondary: PublicMaple High School
Secondary: PublicSt Joan of Arc Catholic High School
Secondary: CatholicStephen Lewis Secondary School
Secondary: PublicSt Theresa of Lisieux Catholic High School
Secondary: Catholic- 4 bath
- 3 bed
- 1500 sqft




