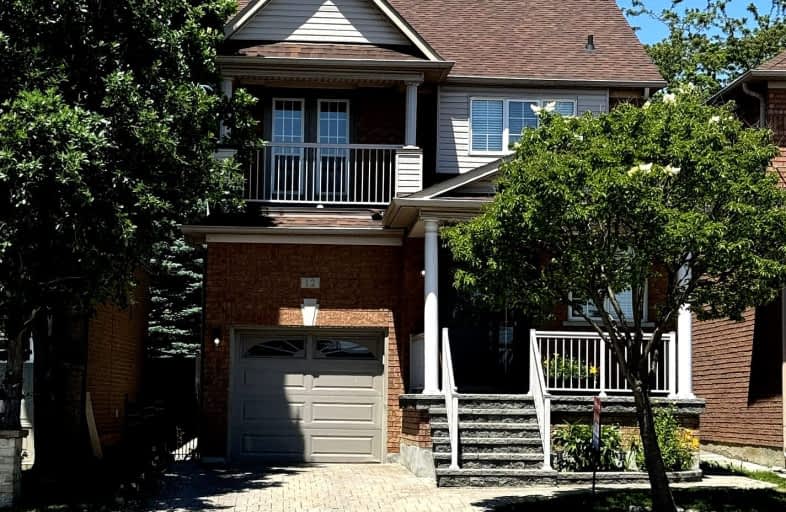Very Walkable
- Most errands can be accomplished on foot.
Some Transit
- Most errands require a car.
Somewhat Bikeable
- Most errands require a car.

St Clare Catholic Elementary School
Elementary: CatholicSt Agnes of Assisi Catholic Elementary School
Elementary: CatholicVellore Woods Public School
Elementary: PublicFossil Hill Public School
Elementary: PublicSt Emily Catholic Elementary School
Elementary: CatholicSt Veronica Catholic Elementary School
Elementary: CatholicSt Luke Catholic Learning Centre
Secondary: CatholicTommy Douglas Secondary School
Secondary: PublicFather Bressani Catholic High School
Secondary: CatholicMaple High School
Secondary: PublicSt Jean de Brebeuf Catholic High School
Secondary: CatholicEmily Carr Secondary School
Secondary: Public-
Paps Kitchen and Bar
3883 Rutherford Road, Vaughan, ON L4L 9R7 0.3km -
Green Dragon Cafe & Video Game
3550 Rutherford Road, Vaughan, ON L4H 2J3 0.67km -
Oud Cafe and Lounge
36-3560 Rutherford Road, Vaughan, ON L4H 2J3 0.48km
-
McDonald's
9200 Weston Road, Vaughan, ON L4H 2P8 0.11km -
Tim Hortons
9200 Weston Road, Vaughan, ON L4L 1A6 0.14km -
Starbucks
9200 Weston Road, Vaughan, ON L4H 2P8 0.18km
-
Pantera Fitness
9568 Weston Road, Woodbridge, ON L4H 0P4 0.64km -
Vellore Village Community Centre
1 Villa Royale Avenue, Vaughan, ON L4H 2Z7 0.95km -
Studio Lagree
1033 Edgeley Boulevard, Vaughan, ON L3K 0B9 1.7km
-
Rexall Pharma Plus
3900 Rutherford Road, Woodbridge, ON L4H 3G8 0.2km -
Shoppers Drug Mart
9200 Weston Road, Woodbridge, ON L4H 2P8 0.18km -
Villa Royale Pharmacy
9750 Weston Road, Woodbridge, ON L4H 2Z7 1.17km
-
McDonald's
9200 Weston Road, Vaughan, ON L4H 2P8 0.11km -
Shawarma Jwan
9200 Weston Road, Vaughan, ON L4H 2P8 0.12km -
Mr & Mrs Bao
9200 Weston Road, Unit 12, Vaughan, ON L4H 2P8 0.16km
-
Vaughan Mills
1 Bass Pro Mills Drive, Vaughan, ON L4K 5W4 1.37km -
SmartCentres
101 Northview Boulevard and 137 Chrislea Road, Vaughan, ON L4L 8X9 4.04km -
Market Lane Shopping Centre
140 Woodbridge Avenue, Woodbridge, ON L4L 4K9 5.66km
-
Fab's No Frills
3800 Rutherford Road, Building C, Vaughan, ON L4H 3G8 0.21km -
Daisy Mart
9200 Weston Road, Vaughan, ON L4H 2P8 0.18km -
Longo's
9200 Weston Road, Vaughan, ON L4H 3J3 0.33km
-
LCBO
3631 Major Mackenzie Drive, Vaughan, ON L4L 1A7 1.82km -
LCBO
7850 Weston Road, Building C5, Woodbridge, ON L4L 9N8 4.2km -
LCBO
9970 Dufferin Street, Vaughan, ON L6A 4K1 6.43km
-
7-Eleven
3711 Rutherford Rd, Woodbridge, ON L4L 1A6 0.3km -
Husky
3175 Rutherford Road, Vaughan, ON L4K 0A3 1.4km -
Maple Hyundai
233 Sweetriver Boulevard, Maple, ON L6A 4G9 1.57km
-
Cineplex Cinemas Vaughan
3555 Highway 7, Vaughan, ON L4L 9H4 4.52km -
Imagine Cinemas Promenade
1 Promenade Circle, Lower Level, Thornhill, ON L4J 4P8 8.63km -
Albion Cinema I & II
1530 Albion Road, Etobicoke, ON M9V 1B4 10.02km
-
Pierre Berton Resource Library
4921 Rutherford Road, Woodbridge, ON L4L 1A6 3.43km -
Ansley Grove Library
350 Ansley Grove Rd, Woodbridge, ON L4L 5C9 3.63km -
Civic Centre Resource Library
2191 Major MacKenzie Drive, Vaughan, ON L6A 4W2 4.78km
-
Cortellucci Vaughan Hospital
3200 Major MacKenzie Drive W, Vaughan, ON L6A 4Z3 2.73km -
Humber River Regional Hospital
2111 Finch Avenue W, North York, ON M3N 1N1 8.48km -
Vaughan Medical Centre
9000 Weston Road, Unit 9, Woodbridge, ON L4L 1A6 0.78km
-
Napa Valley Park
75 Napa Valley Ave, Vaughan ON 5.21km -
Humber Valley Parkette
282 Napa Valley Ave, Vaughan ON 5.66km -
Downham Green Park
Vaughan ON L4J 2P3 8.82km
-
CIBC
9641 Jane St (Major Mackenzie), Vaughan ON L6A 4G5 2.34km -
RBC Royal Bank
9791 Jane St, Maple ON L6A 3N9 2.7km -
TD Bank Financial Group
2933 Major MacKenzie Dr (Jane & Major Mac), Maple ON L6A 3N9 2.92km
- 4 bath
- 3 bed
- 1500 sqft
62 Legnano Crescent, Vaughan, Ontario • L4H 2B4 • Vellore Village
- 4 bath
- 3 bed
- 1500 sqft
74 Mediterra Drive, Vaughan, Ontario • L4H 3B8 • Vellore Village














