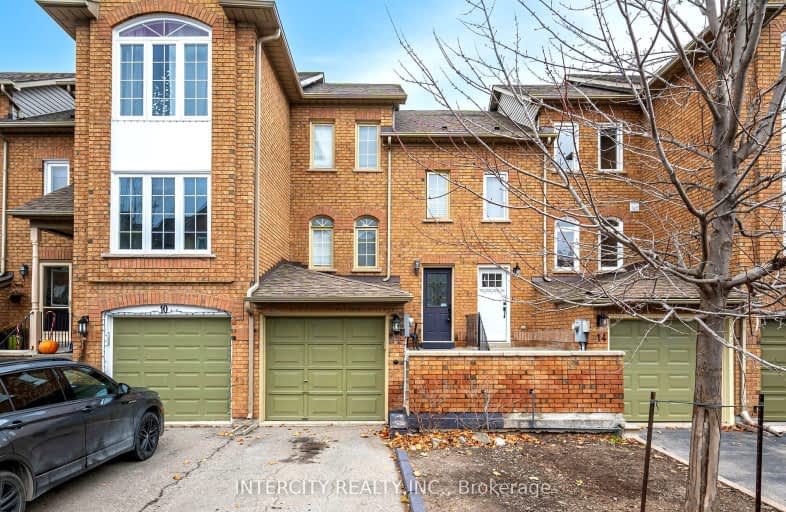Somewhat Walkable
- Some errands can be accomplished on foot.
Some Transit
- Most errands require a car.
Somewhat Bikeable
- Most errands require a car.

ACCESS Elementary
Elementary: PublicJoseph A Gibson Public School
Elementary: PublicÉÉC Le-Petit-Prince
Elementary: CatholicMaple Creek Public School
Elementary: PublicJulliard Public School
Elementary: PublicBlessed Trinity Catholic Elementary School
Elementary: CatholicSt Luke Catholic Learning Centre
Secondary: CatholicTommy Douglas Secondary School
Secondary: PublicMaple High School
Secondary: PublicSt Joan of Arc Catholic High School
Secondary: CatholicStephen Lewis Secondary School
Secondary: PublicSt Jean de Brebeuf Catholic High School
Secondary: Catholic-
Mast Road Park
195 Mast Rd, Vaughan ON 2.51km -
York Lions Stadium
Ian MacDonald Blvd, Toronto ON 7.21km -
Netivot Hatorah Day School
18 Atkinson Ave, Thornhill ON L4J 8C8 7.33km
-
CIBC
9641 Jane St (Major Mackenzie), Vaughan ON L6A 4G5 0.87km -
Scotiabank
9930 Dufferin St, Vaughan ON L6A 4K5 3.84km -
CIBC
8099 Keele St (at Highway 407), Concord ON L4K 1Y6 3.86km
- 3 bath
- 3 bed
- 1100 sqft
402 Hawkview Boulevard, Vaughan, Ontario • L4H 2J3 • Vellore Village










