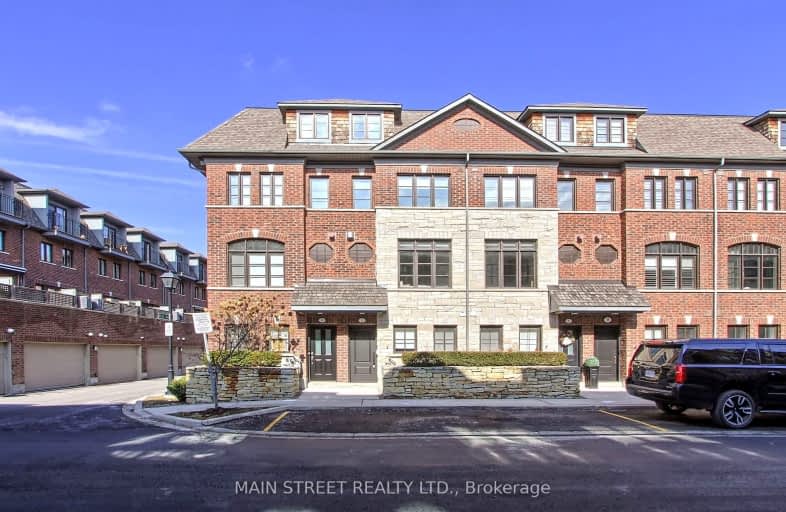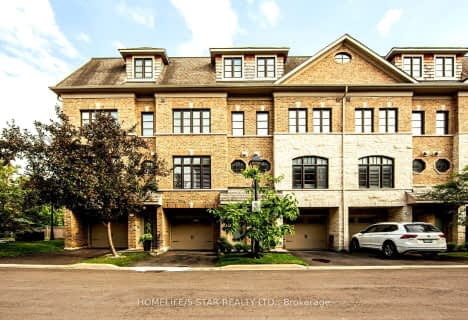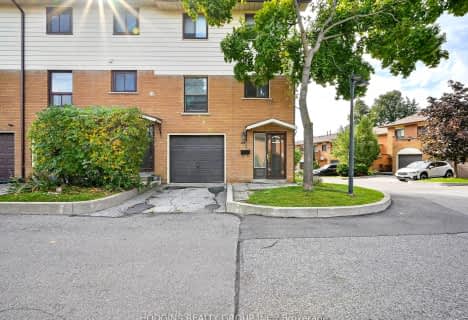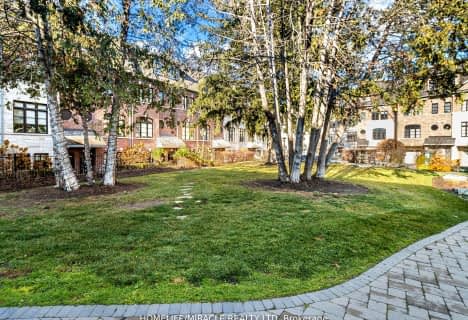Car-Dependent
- Most errands require a car.
Some Transit
- Most errands require a car.
Somewhat Bikeable
- Almost all errands require a car.

St Peter Catholic Elementary School
Elementary: CatholicSt Clement Catholic Elementary School
Elementary: CatholicSt Margaret Mary Catholic Elementary School
Elementary: CatholicPine Grove Public School
Elementary: PublicOur Lady of Fatima Catholic Elementary School
Elementary: CatholicWoodbridge Public School
Elementary: PublicSt Luke Catholic Learning Centre
Secondary: CatholicWoodbridge College
Secondary: PublicHoly Cross Catholic Academy High School
Secondary: CatholicNorth Albion Collegiate Institute
Secondary: PublicFather Bressani Catholic High School
Secondary: CatholicEmily Carr Secondary School
Secondary: Public-
Boar n Wing Sports Grill
40 Innovation Drive, Unit 7, Vaughan, ON L4H 0T2 2.21km -
St. Louis Bar and Grill
8290 Highway 27, Unit 1, Woodbridge, ON L4H 0S1 2.17km -
Bar6ix
40 Innovation Drive, Unit 6 & 7, Woodbridge, ON L4H 0T2 2.21km
-
Northwest Kitchenware & Gifts
Market Lane Shopping Centre, 140 Woodbridge Avenue ,Suite FN2, Vaughan, ON L4L 2S6 1km -
Tim Hortons
25 Woodstream Boulevard, Woodbridge, ON L4L 7Y8 1.84km -
Starbucks
20 Innovation Drive, Vaughan, ON L4H 0T2 2.13km
-
GoodLife Fitness
8100 27 Highway, Vaughan, ON L4H 3M1 2.46km -
Cristini Athletics
171 Marycroft Avenue, Unit 6, Vaughan, ON L4L 5Y3 3.01km -
Body Blast
4370 Steeles Avenue W, Unit 22, Woodbridge, ON L4L 4Y4 4.01km
-
Shoppers Drug Mart
5694 Highway 7, Unit 1, Vaughan, ON L4L 1T8 2.02km -
Pine Valley Pharmacy
7700 Pine Valley Drive, Woodbridge, ON L4L 2X4 2.38km -
Shoppers Drug Mart
5100 Rutherford Road, Vaughan, ON L4H 2J2 2.76km
-
CariVaughan
100 Porter Avenue, Vaughan, ON L4L 0.54km -
Sinaloa Factory
350 Woodbridge Avenue, Unit 3, Vaughan, ON L4L 3K8 0.92km -
La Veranda
140 Woodbridge Avenue, Woodbridge, ON L4L 4K9 0.93km
-
Market Lane Shopping Centre
140 Woodbridge Avenue, Woodbridge, ON L4L 4K9 1.02km -
SmartCentres
101 Northview Boulevard and 137 Chrislea Road, Vaughan, ON L4L 8X9 4.49km -
Shoppers World Albion Information
1530 Albion Road, Etobicoke, ON M9V 1B4 5.91km
-
Cataldi Fresh Market
140 Woodbridge Ave, Market Lane Shopping Center, Woodbridge, ON L4L 4K9 0.93km -
Fortinos
8585 Highway 27, RR 3, Woodbridge, ON L4L 1A7 2.46km -
Longo's
5283 Rutherford Road, Vaughan, ON L4L 1A7 2.53km
-
LCBO
8260 Highway 27, York Regional Municipality, ON L4H 0R9 2.54km -
LCBO
7850 Weston Road, Building C5, Woodbridge, ON L4L 9N8 4.14km -
The Beer Store
1530 Albion Road, Etobicoke, ON M9V 1B4 5.63km
-
Husky
5260 Hwy 7, Woodbridge, ON L4L 1T3 1.55km -
Martin Grove Volkswagen
7731 Martin Grove Road, Woodbridge, ON L4L 2C5 2.07km -
Esso
8525 Highway 27, Vaughan, ON L4L 1A5 2.1km
-
Cineplex Cinemas Vaughan
3555 Highway 7, Vaughan, ON L4L 9H4 4.6km -
Albion Cinema I & II
1530 Albion Road, Etobicoke, ON M9V 1B4 5.91km -
Imagine Cinemas
500 Rexdale Boulevard, Toronto, ON M9W 6K5 8.01km
-
Woodbridge Library
150 Woodbridge Avenue, Woodbridge, ON L4L 2S7 0.99km -
Pierre Berton Resource Library
4921 Rutherford Road, Woodbridge, ON L4L 1A6 2.79km -
Ansley Grove Library
350 Ansley Grove Rd, Woodbridge, ON L4L 5C9 2.96km
-
William Osler Health Centre
Etobicoke General Hospital, 101 Humber College Boulevard, Toronto, ON M9V 1R8 7.01km -
Humber River Regional Hospital
2111 Finch Avenue W, North York, ON M3N 1N1 7.23km -
Cortellucci Vaughan Hospital
3200 Major MacKenzie Drive W, Vaughan, ON L6A 4Z3 7.99km
-
Humber Valley Parkette
282 Napa Valley Ave, Vaughan ON 3.39km -
Robert Hicks Park
39 Robert Hicks Dr, North York ON 11.69km -
Downham Green Park
Vaughan ON L4J 2P3 11.72km
-
TD Canada Trust Branch and ATM
4499 Hwy 7, Woodbridge ON L4L 9A9 2.45km -
RBC Royal Bank
6140 Hwy 7, Woodbridge ON L4H 0R2 3km -
TD Bank Financial Group
3978 Cottrelle Blvd, Brampton ON L6P 2R1 4.97km
- 3 bath
- 3 bed
- 2250 sqft
111 Powseland Crescent, Vaughan, Ontario • L4L 0C5 • West Woodbridge











