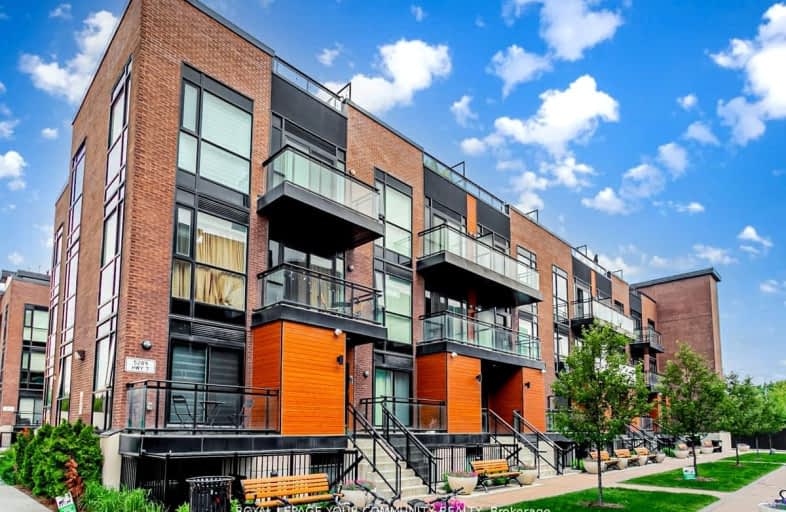Car-Dependent
- Almost all errands require a car.
Good Transit
- Some errands can be accomplished by public transportation.
Somewhat Bikeable
- Most errands require a car.

St Peter Catholic Elementary School
Elementary: CatholicSt Clement Catholic Elementary School
Elementary: CatholicPine Grove Public School
Elementary: PublicWoodbridge Public School
Elementary: PublicSt Angela Catholic School
Elementary: CatholicJohn D Parker Junior School
Elementary: PublicWoodbridge College
Secondary: PublicHoly Cross Catholic Academy High School
Secondary: CatholicFather Henry Carr Catholic Secondary School
Secondary: CatholicNorth Albion Collegiate Institute
Secondary: PublicFather Bressani Catholic High School
Secondary: CatholicEmily Carr Secondary School
Secondary: Public-
Tapas Lounge & Wine Bar
5875 Hwy 7, Vaughan, ON L4L 1T9 1.62km -
The Keg Steakhouse + Bar - Woodbridge
6210 Highway 7, Woodbridge, ON L4H 4G3 1.99km -
Fionn MacCool's Irish Pub
6110 Hwy 7, Vaughan, ON L4H 0R2 1.99km
-
Tim Hortons
25 Woodstream Boulevard, Woodbridge, ON L4L 7Y8 0.54km -
Northwest Kitchenware & Gifts
Market Lane Shopping Centre, 140 Woodbridge Avenue ,Suite FN2, Vaughan, ON L4L 2S6 0.9km -
Tim Hortons
8000 Highway 27, Vaughan, ON L4H 0A8 2.02km
-
Shoppers Drug Mart
5694 Highway 7, Unit 1, Vaughan, ON L4L 1T8 1.03km -
Pine Valley Pharmacy
7700 Pine Valley Drive, Woodbridge, ON L4L 2X4 2.06km -
Shih Pharmacy
2700 Kipling Avenue, Etobicoke, ON M9V 4P2 2.46km
-
Il Gatto E La Volpe
1-5451 Highway 7, Vaughan, ON L4L 0B2 0.42km -
Gino's Pizza
5451 Highway 7, Unit 112, Woodbridge, ON L4L 0B2 0.39km -
Yu Wah Chinese Restaurant
5451 Hwy 7, Vaughan, ON L4L 0B2 0.39km
-
Market Lane Shopping Centre
140 Woodbridge Avenue, Woodbridge, ON L4L 4K9 0.89km -
Shoppers World Albion Information
1530 Albion Road, Etobicoke, ON M9V 1B4 4.28km -
The Albion Centre
1530 Albion Road, Etobicoke, ON M9V 1B4 4.28km
-
Cataldi Fresh Market
140 Woodbridge Ave, Market Lane Shopping Center, Woodbridge, ON L4L 4K9 0.96km -
Fortinos
8585 Highway 27, RR 3, Woodbridge, ON L4L 1A7 1.96km -
Uthayas Supermarket
5010 Steeles Avenue W, Etobicoke, ON M9V 5C6 2.07km
-
LCBO
8260 Highway 27, York Regional Municipality, ON L4H 0R9 3.63km -
The Beer Store
1530 Albion Road, Etobicoke, ON M9V 1B4 4km -
LCBO
Albion Mall, 1530 Albion Rd, Etobicoke, ON M9V 1B4 4.28km
-
Husky
5260 Hwy 7, Woodbridge, ON L4L 1T3 0.12km -
HVAC Mechanical Systems
Vaughan, ON L4L 1E8 0.8km -
Woodbridge Toyota
7685 Martin Grove Road, Woodbridge, ON L4L 1B5 0.89km
-
Albion Cinema I & II
1530 Albion Road, Etobicoke, ON M9V 1B4 4.28km -
Cineplex Cinemas Vaughan
3555 Highway 7, Vaughan, ON L4L 9H4 4.6km -
Imagine Cinemas
500 Rexdale Boulevard, Toronto, ON M9W 6K5 6.37km
-
Woodbridge Library
150 Woodbridge Avenue, Woodbridge, ON L4L 2S7 0.88km -
Humber Summit Library
2990 Islington Avenue, Toronto, ON M9L 2.99km -
Ansley Grove Library
350 Ansley Grove Rd, Woodbridge, ON L4L 5C9 3.45km
-
William Osler Health Centre
Etobicoke General Hospital, 101 Humber College Boulevard, Toronto, ON M9V 1R8 5.37km -
Humber River Regional Hospital
2111 Finch Avenue W, North York, ON M3N 1N1 6.3km -
Kinetic Konnection
4585 Highway 7, Unit 3A, Vaughan, ON L4L 9T8 1.89km
-
Downsview Dells Park
1651 Sheppard Ave W, Toronto ON M3M 2X4 9.01km -
Frank Robson Park
9470 Keele St, Vaughan ON 10.08km -
Dunblaine Park
Brampton ON L6T 3H2 10.4km
-
Banque Nationale du Canada
2200 Martin Grove Rd, Toronto ON M9V 5H9 2.91km -
CIBC
7850 Weston Rd (at Highway 7), Woodbridge ON L4L 9N8 4.18km -
TD Bank Financial Group
3978 Cottrelle Blvd, Brampton ON L6P 2R1 5.1km
For Sale
More about this building
View 5289 highway 7, Vaughan- 3 bath
- 3 bed
- 1400 sqft
10-20 William Farr Lane, Vaughan, Ontario • L4L 8Z6 • West Woodbridge




