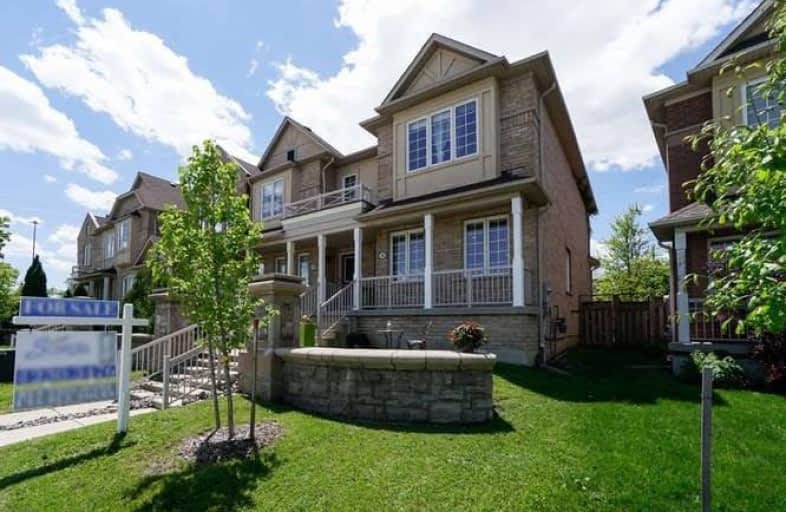
Wilshire Elementary School
Elementary: Public
1.44 km
Rosedale Heights Public School
Elementary: Public
1.65 km
Bakersfield Public School
Elementary: Public
0.42 km
Ventura Park Public School
Elementary: Public
1.10 km
Carrville Mills Public School
Elementary: Public
1.70 km
Thornhill Woods Public School
Elementary: Public
1.01 km
Alexander MacKenzie High School
Secondary: Public
5.04 km
Langstaff Secondary School
Secondary: Public
2.40 km
Vaughan Secondary School
Secondary: Public
3.28 km
Westmount Collegiate Institute
Secondary: Public
1.38 km
Stephen Lewis Secondary School
Secondary: Public
1.35 km
St Elizabeth Catholic High School
Secondary: Catholic
2.65 km




