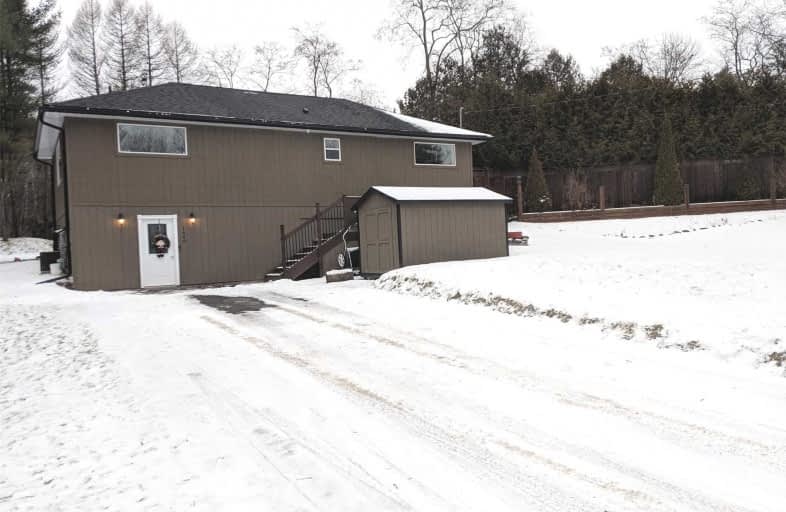Leased on Mar 25, 2019
Note: Property is not currently for sale or for rent.

-
Type: Detached
-
Style: Bungalow-Raised
-
Lease Term: 1 Year
-
Possession: April 1/Tba
-
All Inclusive: N
-
Lot Size: 200 x 170 Feet
-
Age: No Data
-
Days on Site: 26 Days
-
Added: Sep 07, 2019 (3 weeks on market)
-
Updated:
-
Last Checked: 3 months ago
-
MLS®#: N4370434
-
Listed By: Right at home realty inc., brokerage
Stunning Renovated Raised Bungalow On 3/4 Acre Lot. 3 Bedroom, 3 Bath Furnished Home In Scenic Uxbridge Nestled Between Dagmar & Lakeridge Ski Resorts. Thousands Spent On Updates Incl. Chef's Kitchen W/ Quartz Island, Ss Appliances & Eat-In Dining Area, Renovated Bathrooms, Flooring, Paint, Lighting & More. Available As A Furnished Rental Or Vacant. Close Proximity To Chalk Lake, Ski Resorts, Golf Courses & Trails For Hiking/Biking. Minutes To Hwy. 407/412.
Extras
Bright Finished Basement W/ High Ceilings & Includes Family Room & Potential 4th Bedroom. New Drilled Well, Natural Gas Furnace & Ac. Storage Shed & Camp Fire Pit On Site. See Attached List Of Furniture Incl. No Smoking & Pets Restricted.
Property Details
Facts for 1640 Lake Ridge Road, Uxbridge
Status
Days on Market: 26
Last Status: Leased
Sold Date: Mar 25, 2019
Closed Date: Apr 20, 2019
Expiry Date: Jul 31, 2019
Sold Price: $2,200
Unavailable Date: Mar 25, 2019
Input Date: Feb 28, 2019
Prior LSC: Listing with no contract changes
Property
Status: Lease
Property Type: Detached
Style: Bungalow-Raised
Area: Uxbridge
Community: Rural Uxbridge
Availability Date: April 1/Tba
Inside
Bedrooms: 3
Bathrooms: 3
Kitchens: 1
Rooms: 5
Den/Family Room: No
Air Conditioning: Central Air
Fireplace: No
Laundry: Ensuite
Laundry Level: Lower
Washrooms: 3
Utilities
Utilities Included: N
Electricity: Yes
Gas: Yes
Cable: No
Telephone: Yes
Building
Basement: Finished
Heat Type: Forced Air
Heat Source: Gas
Exterior: Wood
Private Entrance: Y
Water Supply Type: Drilled Well
Water Supply: Well
Special Designation: Unknown
Other Structures: Garden Shed
Parking
Driveway: Pvt Double
Parking Included: Yes
Garage Type: None
Covered Parking Spaces: 10
Total Parking Spaces: 10
Fees
Cable Included: No
Central A/C Included: No
Common Elements Included: Yes
Heating Included: No
Hydro Included: No
Water Included: Yes
Highlights
Feature: Grnbelt/Cons
Feature: Skiing
Feature: Wooded/Treed
Land
Cross Street: Lake Ridge Rd & Chal
Municipality District: Uxbridge
Fronting On: West
Pool: None
Sewer: Septic
Lot Depth: 170 Feet
Lot Frontage: 200 Feet
Acres: .50-1.99
Payment Frequency: Monthly
Rooms
Room details for 1640 Lake Ridge Road, Uxbridge
| Type | Dimensions | Description |
|---|---|---|
| Kitchen Main | 4.95 x 7.10 | Centre Island, Quartz Counter, Stainless Steel Appl |
| Dining Main | 4.95 x 7.10 | Combined W/Kitchen, Picture Window, Open Concept |
| Master Main | 2.85 x 4.75 | Large Window, Large Closet, Broadloom |
| 2nd Br Main | 2.80 x 3.18 | Large Window, Closet, Laminate |
| 3rd Br Main | 3.20 x 4.10 | Large Window, Large Closet, Broadloom |
| Family Lower | 6.50 x 8.45 | Above Grade Window, 3 Pc Bath, Laminate |
| Foyer Lower | 2.40 x 4.35 | W/O To Yard, Tile Floor, Double Closet |
| Furnace Lower | 3.25 x 4.50 | Window, B/I Shelves |
| XXXXXXXX | XXX XX, XXXX |
XXXXXX XXX XXXX |
$X,XXX |
| XXX XX, XXXX |
XXXXXX XXX XXXX |
$X,XXX | |
| XXXXXXXX | XXX XX, XXXX |
XXXX XXX XXXX |
$XXX,XXX |
| XXX XX, XXXX |
XXXXXX XXX XXXX |
$XXX,XXX |
| XXXXXXXX XXXXXX | XXX XX, XXXX | $2,200 XXX XXXX |
| XXXXXXXX XXXXXX | XXX XX, XXXX | $2,400 XXX XXXX |
| XXXXXXXX XXXX | XXX XX, XXXX | $625,000 XXX XXXX |
| XXXXXXXX XXXXXX | XXX XX, XXXX | $638,000 XXX XXXX |

Claremont Public School
Elementary: PublicValley View Public School
Elementary: PublicMeadowcrest Public School
Elementary: PublicSt Bridget Catholic School
Elementary: CatholicJoseph Gould Public School
Elementary: PublicChris Hadfield P.S. (Elementary)
Elementary: PublicÉSC Saint-Charles-Garnier
Secondary: CatholicBrooklin High School
Secondary: PublicPort Perry High School
Secondary: PublicNotre Dame Catholic Secondary School
Secondary: CatholicUxbridge Secondary School
Secondary: PublicJ Clarke Richardson Collegiate
Secondary: Public

