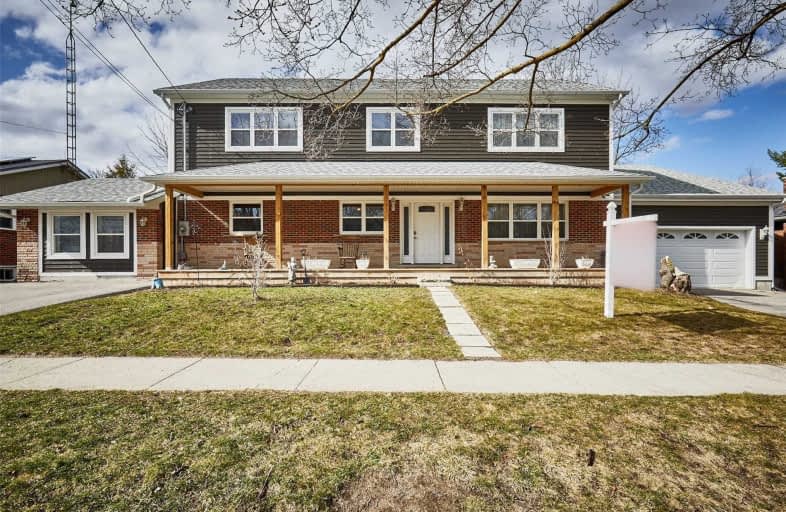Sold on Apr 29, 2021
Note: Property is not currently for sale or for rent.

-
Type: Detached
-
Style: 2-Storey
-
Size: 2500 sqft
-
Lot Size: 90.5 x 121.29 Feet
-
Age: No Data
-
Taxes: $5,776 per year
-
Days on Site: 26 Days
-
Added: Apr 03, 2021 (3 weeks on market)
-
Updated:
-
Last Checked: 3 months ago
-
MLS®#: N5178600
-
Listed By: Royal lepage frank real estate, brokerage
New Price! Great Value! Unique Home Steps To Downtown Uxbridge! 2nd Storey Addition Only A Few Years New! Oversized Lot In Picturesque Neighbourhood; Stunning Gourmet Kitchen W Tons Of Cupboard & Counter Space; Granite Counters; Opens To Family Rm W Walk-Out To Massive Deck & Lovely Yard; Living Dining Combo W Hardwood Floors; Master Bedrm Features W/I Closet & Spa Like Ensuite; 2nd Floor Laundry; Home Also Features A Huge 2 Bedroom Basement In-Law Suite;
Extras
Original Garage Converted To 'Man Cave'/Office; New Massive Garage W Lots Of Storage Space; Incl Main Flr Fridge/Stove/Dishwasher/ Upper Washer/Dryer; Basement Appliances Negotiable; Excl Lr &Dr Chandeliers & 2nd Flr Hallway Light Fixtrs
Property Details
Facts for 205 Maple Street, Uxbridge
Status
Days on Market: 26
Last Status: Sold
Sold Date: Apr 29, 2021
Closed Date: Jul 29, 2021
Expiry Date: Jun 03, 2021
Sold Price: $970,000
Unavailable Date: Apr 29, 2021
Input Date: Apr 03, 2021
Property
Status: Sale
Property Type: Detached
Style: 2-Storey
Size (sq ft): 2500
Area: Uxbridge
Community: Uxbridge
Availability Date: 60 Days Tba
Inside
Bedrooms: 4
Bedrooms Plus: 2
Bathrooms: 4
Kitchens: 1
Kitchens Plus: 1
Rooms: 9
Den/Family Room: Yes
Air Conditioning: Central Air
Fireplace: No
Laundry Level: Upper
Washrooms: 4
Building
Basement: Apartment
Basement 2: Finished
Heat Type: Forced Air
Heat Source: Gas
Exterior: Brick
Exterior: Wood
Water Supply: Municipal
Special Designation: Unknown
Parking
Driveway: Pvt Double
Garage Spaces: 2
Garage Type: Attached
Covered Parking Spaces: 4
Total Parking Spaces: 6
Fees
Tax Year: 2020
Tax Legal Description: Pt Lts6&7, Blk H, Pl 101 Pt 1, 40R17364; Uxbridge
Taxes: $5,776
Highlights
Feature: Fenced Yard
Feature: Park
Feature: School
Land
Cross Street: Brock St W / Balsam
Municipality District: Uxbridge
Fronting On: North
Pool: None
Sewer: Sewers
Lot Depth: 121.29 Feet
Lot Frontage: 90.5 Feet
Additional Media
- Virtual Tour: https://unbranded.youriguide.com/205_maple_st_uxbridge_on/
Rooms
Room details for 205 Maple Street, Uxbridge
| Type | Dimensions | Description |
|---|---|---|
| Kitchen Main | 5.00 x 2.94 | Granite Counter, Stainless Steel Appl, Eat-In Kitchen |
| Family Main | 7.08 x 3.53 | Hardwood Floor, W/O To Deck |
| Living Main | 4.55 x 4.75 | Hardwood Floor, Combined W/Dining |
| Dining Main | 4.55 x 3.22 | Hardwood Floor, Combined W/Living |
| Master 2nd | 5.54 x 5.80 | W/I Closet, 5 Pc Ensuite, Broadloom |
| 2nd Br 2nd | 4.05 x 4.59 | Broadloom |
| 3rd Br 2nd | 4.07 x 3.45 | Broadloom |
| 4th Br 2nd | 4.05 x 3.42 | Broadloom |
| Kitchen Bsmt | 5.04 x 2.81 | Open Concept, Backsplash |
| Living Bsmt | 4.58 x 4.44 | Laminate |
| 5th Br Bsmt | 5.92 x 3.01 | Laminate |
| Br Bsmt | 4.54 x 2.86 | Laminate |
| XXXXXXXX | XXX XX, XXXX |
XXXX XXX XXXX |
$XXX,XXX |
| XXX XX, XXXX |
XXXXXX XXX XXXX |
$XXX,XXX |
| XXXXXXXX XXXX | XXX XX, XXXX | $970,000 XXX XXXX |
| XXXXXXXX XXXXXX | XXX XX, XXXX | $979,000 XXX XXXX |

Goodwood Public School
Elementary: PublicSt Joseph Catholic School
Elementary: CatholicScott Central Public School
Elementary: PublicUxbridge Public School
Elementary: PublicQuaker Village Public School
Elementary: PublicJoseph Gould Public School
Elementary: PublicÉSC Pape-François
Secondary: CatholicBill Hogarth Secondary School
Secondary: PublicBrooklin High School
Secondary: PublicPort Perry High School
Secondary: PublicUxbridge Secondary School
Secondary: PublicStouffville District Secondary School
Secondary: Public- 3 bath
- 5 bed
194/198 Brock Street West, Uxbridge, Ontario • L9P 1E9 • Uxbridge



