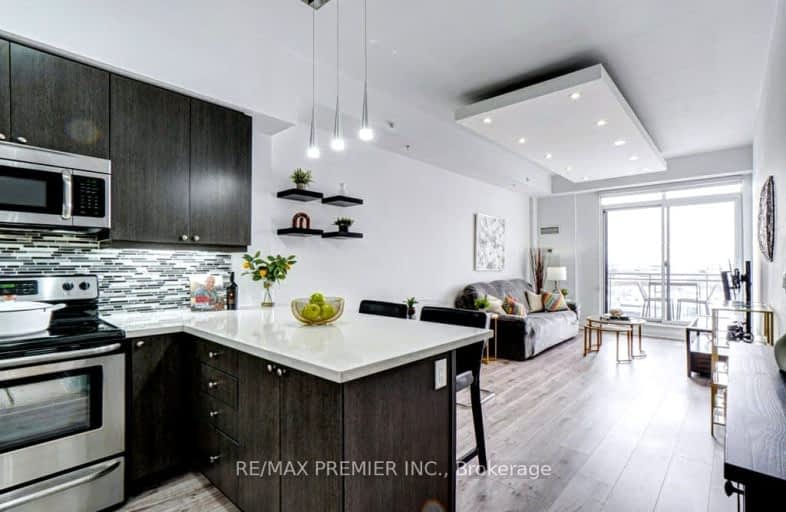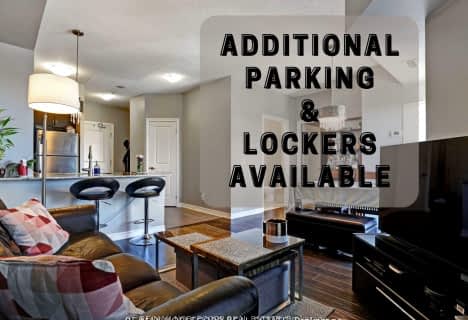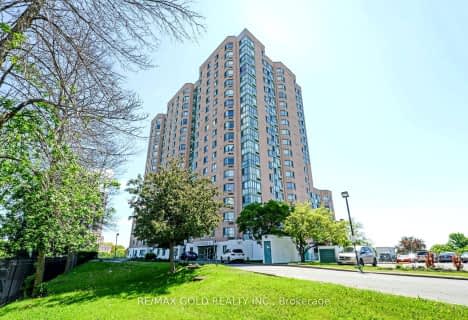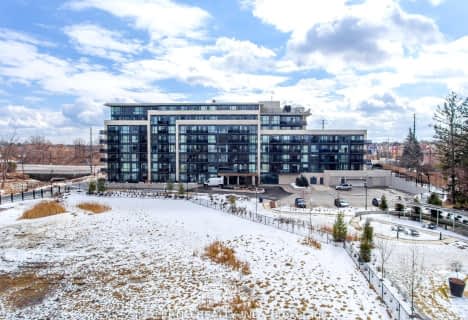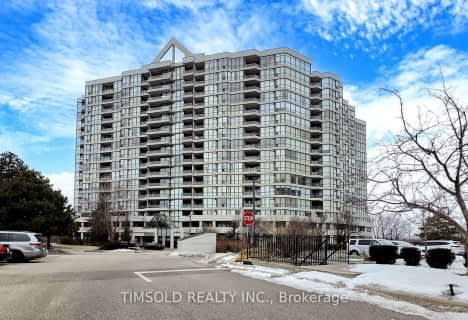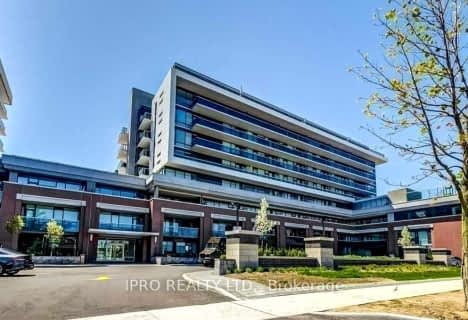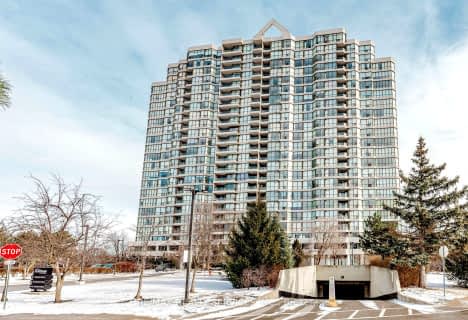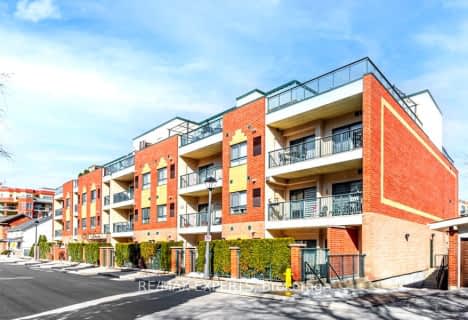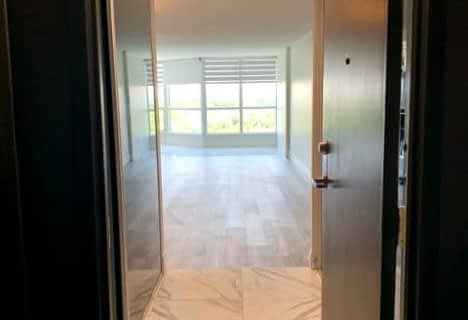Car-Dependent
- Almost all errands require a car.
Good Transit
- Some errands can be accomplished by public transportation.
Somewhat Bikeable
- Most errands require a car.
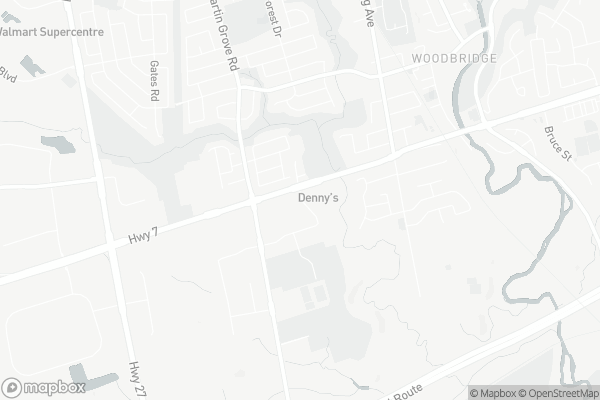
St Peter Catholic Elementary School
Elementary: CatholicSan Marco Catholic Elementary School
Elementary: CatholicSt Clement Catholic Elementary School
Elementary: CatholicWoodbridge Public School
Elementary: PublicSt Angela Catholic School
Elementary: CatholicJohn D Parker Junior School
Elementary: PublicWoodbridge College
Secondary: PublicHoly Cross Catholic Academy High School
Secondary: CatholicFather Henry Carr Catholic Secondary School
Secondary: CatholicNorth Albion Collegiate Institute
Secondary: PublicFather Bressani Catholic High School
Secondary: CatholicEmily Carr Secondary School
Secondary: Public-
Nature’s Emporium warehouse
Vaughan Valley Boulevard, Vaughan 1.93km -
Danforth Food Market
301 Silverstone Drive, Etobicoke 2.77km -
Costco nw vaughan
55 New Huntington Road, Woodbridge 3.09km
-
Bevi Birra
7500 Ontario 27 Unit 20, Woodbridge 1.47km -
The Beer Store
7676 Islington Avenue, Woodbridge 1.48km -
LCBO
8260 Ontario 27, Woodbridge 1.85km
-
Tim Hortons
25 Woodstream Boulevard, Woodbridge 0.07km -
Wendy's
25 Woodstream Boulevard, Woodbridge 0.07km -
Subway
25 Woodstream Boulevard Unit 1, Woodbridge 0.07km
-
Tim Hortons
25 Woodstream Boulevard, Woodbridge 0.07km -
Kraft Tea Bubble Tea
5451 Highway 7, Woodbridge 0.19km -
Tim Hortons
7766 Martin Grove Road, Woodbridge 0.44km
-
TD Canada Trust Branch and ATM
5731 Highway 7 Unit 26, Woodbridge 0.56km -
BMO Bank of Montreal
145 Woodbridge Avenue, Woodbridge 1.36km -
RBC Royal Bank
131 Woodbridge Avenue, Vaughan 1.39km
-
Esso
5645 Highway 7, Woodbridge 0.36km -
HUSKY
5260 Highway 7 W, Woodbridge 0.7km -
Petro-Canada
5241 Highway 7, Woodbridge 0.73km
-
Rainbow Mini Park Soccer Field
5450 Highway 7, Woodbridge 0.2km -
Body To Bliss Yoga
Vaughan 0.31km -
Black Belt World. Vaughan’s Best Taekwondo,Martial Arts & After School Program
7766 Martin Grove Road, Woodbridge 0.46km
-
Rainbow Creek Park
5450 Highway No. 7, Woodbridge 0.28km -
Georges Easy Grow
5767 Highway 7, Vaughan 0.68km -
Vaughan Grove Sports Park
Woodbridge 0.73km
-
Woodbridge Library
150 Woodbridge Avenue, Woodbridge 1.37km -
Toronto Public Library - Humber Summit Branch
2990 Islington Avenue, Toronto 3.3km -
Ansley Grove Library
350 Ansley Grove Road, Woodbridge 4.02km
-
MedPros
120 Woodstream Boulevard Unit 16, Woodbridge 0.14km -
Elna Medical
7575 Ontario 27 Unit 27, Woodbridge 1.24km -
Hearing Excellence - Woodbridge
140 Woodbridge Avenue Block A, Woodbridge 1.43km
-
Pro Pharmacy
6-25 Woodstream Boulevard, Woodbridge 0.1km -
I.D.A. - Woodstream Pharmacy
5451 Highway 7 unit 3, Woodbridge 0.19km -
Shoppers Drug Mart
5694 Highway 7 Unit #1, Vaughan 0.48km
-
Woodbridge Mall
7766 Martin Grove Road, Woodbridge 0.46km -
Market Lane Shopping Centre
140 Woodbridge Avenue, Woodbridge 1.45km -
Vaughan Valley Centre
6100 York Regional Road 7, Woodbridge 1.51km
-
Albion Cinemas
1530 Albion Road #9, Etobicoke 4.12km -
Cineplex Cinemas Vaughan
3555 Highway 7 West, Vaughan 5.21km -
Vaughan International Film Festival Drive-In
80 Interchange Way, Concord 5.98km
-
Fionn MacCool's Woodbridge
6110 Highway 7, Woodbridge 1.39km -
Bevi Birra
7500 Ontario 27 Unit 20, Woodbridge 1.47km -
Luxe Resto Lounge
106 Woodbridge Avenue, Woodbridge 1.48km
- 2 bath
- 1 bed
- 800 sqft
515-41 Markbrook Lane, Toronto, Ontario • M9V 5E6 • Mount Olive-Silverstone-Jamestown
- 1 bath
- 1 bed
- 600 sqft
908-24 Woodstream Boulevard, Vaughan, Ontario • L4L 8C4 • Vaughan Grove
- 2 bath
- 2 bed
- 1200 sqft
1101-1 Rowntree Road, Toronto, Ontario • M9V 5G7 • Mount Olive-Silverstone-Jamestown
- 2 bath
- 2 bed
- 1200 sqft
203-5 Rowntree Road, Toronto, Ontario • M9V 5G9 • Mount Olive-Silverstone-Jamestown
- 2 bath
- 2 bed
- 1200 sqft
404-5 Rowntree Road, Toronto, Ontario • M9V 5G9 • Mount Olive-Silverstone-Jamestown
- 2 bath
- 2 bed
- 1200 sqft
612-3 Rowntree Road, Toronto, Ontario • M9V 5G8 • Mount Olive-Silverstone-Jamestown
- 2 bath
- 2 bed
- 1000 sqft
209-33 Wallace Street West, Vaughan, Ontario • L4L 9L4 • West Woodbridge
- 1 bath
- 1 bed
- 600 sqft
501-2901 Kipling Avenue, Toronto, Ontario • M9V 5E5 • Mount Olive-Silverstone-Jamestown
- 2 bath
- 2 bed
- 1000 sqft
1410-10 Markbrook Lane, Toronto, Ontario • M9V 5E3 • Mount Olive-Silverstone-Jamestown
- 2 bath
- 2 bed
- 1000 sqft
805-3 Rowntree Road, Toronto, Ontario • M9V 5G8 • Mount Olive-Silverstone-Jamestown
