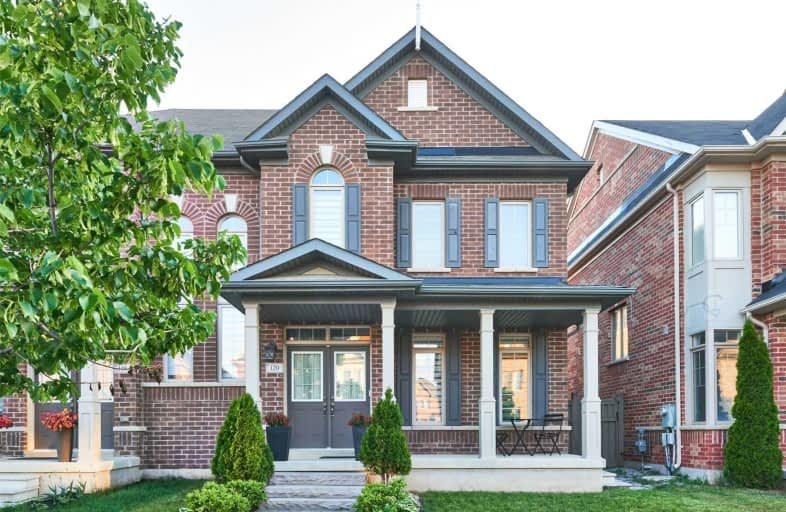Sold on Jun 07, 2021
Note: Property is not currently for sale or for rent.

-
Type: Semi-Detached
-
Style: 2-Storey
-
Size: 1500 sqft
-
Lot Size: 27.89 x 88.58 Feet
-
Age: No Data
-
Taxes: $4,139 per year
-
Days on Site: 1 Days
-
Added: Jun 06, 2021 (1 day on market)
-
Updated:
-
Last Checked: 2 months ago
-
MLS®#: N5263338
-
Listed By: Engel & volkers york region, brokerage
Nestled In A Quiet Community, This Regal 1720 Sqft Home Sets The Bar For Kleinburg Semi's - Offering Comfortable Modern Living In A Child-Friendly Area. 3 Spacious Sun-Filled Bedrooms Complement A Sought-After Floor Plan. Featuring 9Ft Ceilings 1st + 2nd Floors, Coffered 11Ft Ceiling In Primary Bedroom, Pot Lights Main Floor + Basement, Oak Staircase, Custom Dining Room Accent Wall, Stone Patio, And Cedar Fence
Extras
S/S Fridge, D/W + Oven. Washer/Dryer. Built-In Garage Loft, Cedar Fencing In Courtyard, Alarm System, Nest Thermostat + Hello Doorbell. All Elf's + Window Coverings. Fireplace "As Is." Excl: 2 Fridges/1 Freezer In Garage, Wine Fridge
Property Details
Facts for 120 Barons Street, Vaughan
Status
Days on Market: 1
Last Status: Sold
Sold Date: Jun 07, 2021
Closed Date: Aug 06, 2021
Expiry Date: Sep 03, 2021
Sold Price: $1,190,000
Unavailable Date: Jun 07, 2021
Input Date: Jun 06, 2021
Prior LSC: Listing with no contract changes
Property
Status: Sale
Property Type: Semi-Detached
Style: 2-Storey
Size (sq ft): 1500
Area: Vaughan
Community: Kleinburg
Availability Date: 30/60
Inside
Bedrooms: 3
Bathrooms: 4
Kitchens: 1
Rooms: 7
Den/Family Room: Yes
Air Conditioning: Central Air
Fireplace: No
Laundry Level: Main
Central Vacuum: Y
Washrooms: 4
Utilities
Electricity: Yes
Gas: Yes
Building
Basement: Finished
Heat Type: Forced Air
Heat Source: Gas
Exterior: Brick
Elevator: N
UFFI: No
Water Supply: Municipal
Special Designation: Unknown
Parking
Driveway: Lane
Garage Spaces: 2
Garage Type: Attached
Total Parking Spaces: 2
Fees
Tax Year: 2020
Tax Legal Description: Pt Lot 206, Plan 65M4373, Pt 64, 65R34592, Subject
Taxes: $4,139
Highlights
Feature: Fenced Yard
Feature: Park
Feature: River/Stream
Feature: School
Land
Cross Street: Major Mackenzie/Hunt
Municipality District: Vaughan
Fronting On: West
Pool: None
Sewer: Sewers
Lot Depth: 88.58 Feet
Lot Frontage: 27.89 Feet
Acres: < .50
Rooms
Room details for 120 Barons Street, Vaughan
| Type | Dimensions | Description |
|---|---|---|
| Kitchen Main | 4.72 x 3.30 | Tile Floor, Centre Island, Stainless Steel Appl |
| Family Main | 5.74 x 3.51 | Hardwood Floor, Combined W/Kitchen, Pot Lights |
| Dining Main | 3.96 x 3.61 | Hardwood Floor, Open Concept, Wainscoting |
| Laundry Main | 2.03 x 2.77 | Hardwood Floor, Laundry Sink, Pantry |
| Master 2nd | 3.96 x 3.66 | Hardwood Floor, Coffered Ceiling, 4 Pc Ensuite |
| 2nd Br 2nd | 3.05 x 3.05 | Hardwood Floor, Closet |
| 3rd Br 2nd | 3.05 x 3.30 | Hardwood Floor, Closet |
| XXXXXXXX | XXX XX, XXXX |
XXXX XXX XXXX |
$X,XXX,XXX |
| XXX XX, XXXX |
XXXXXX XXX XXXX |
$XXX,XXX |
| XXXXXXXX XXXX | XXX XX, XXXX | $1,190,000 XXX XXXX |
| XXXXXXXX XXXXXX | XXX XX, XXXX | $999,888 XXX XXXX |

Pope Francis Catholic Elementary School
Elementary: CatholicÉcole élémentaire La Fontaine
Elementary: PublicLorna Jackson Public School
Elementary: PublicElder's Mills Public School
Elementary: PublicKleinburg Public School
Elementary: PublicSt Stephen Catholic Elementary School
Elementary: CatholicWoodbridge College
Secondary: PublicTommy Douglas Secondary School
Secondary: PublicHoly Cross Catholic Academy High School
Secondary: CatholicCardinal Ambrozic Catholic Secondary School
Secondary: CatholicEmily Carr Secondary School
Secondary: PublicCastlebrooke SS Secondary School
Secondary: Public- 4 bath
- 3 bed
141 Panorama Crescent, Vaughan, Ontario • L4H 1J9 • Elder Mills



