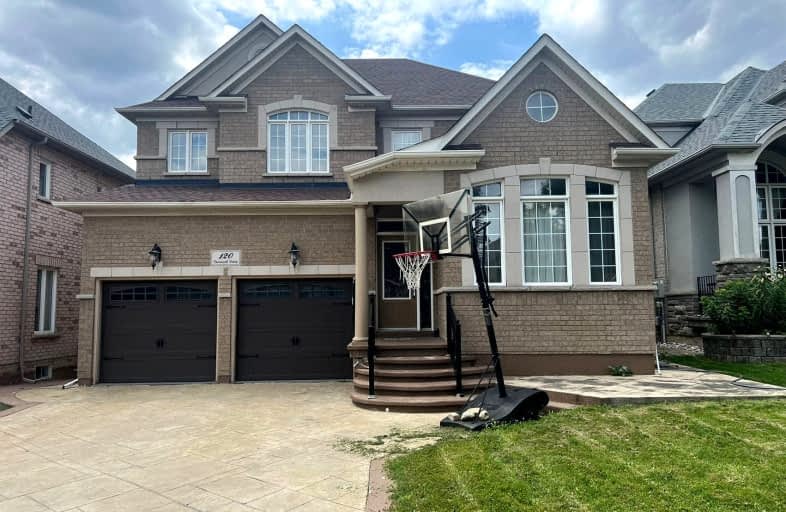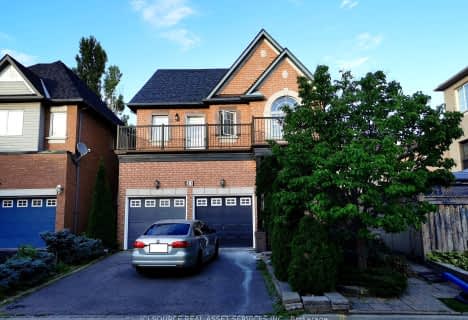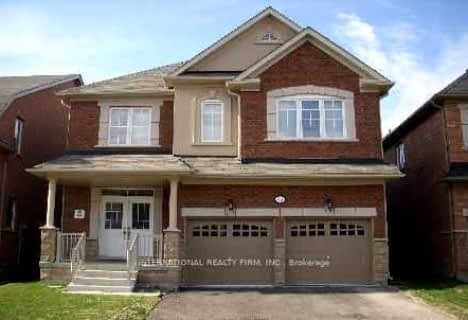Somewhat Walkable
- Some errands can be accomplished on foot.
64
/100
Some Transit
- Most errands require a car.
43
/100
Somewhat Bikeable
- Most errands require a car.
49
/100

ACCESS Elementary
Elementary: Public
0.72 km
Joseph A Gibson Public School
Elementary: Public
1.33 km
Father John Kelly Catholic Elementary School
Elementary: Catholic
0.47 km
ÉÉC Le-Petit-Prince
Elementary: Catholic
1.50 km
Maple Creek Public School
Elementary: Public
1.02 km
Blessed Trinity Catholic Elementary School
Elementary: Catholic
1.03 km
St Luke Catholic Learning Centre
Secondary: Catholic
4.08 km
Tommy Douglas Secondary School
Secondary: Public
4.29 km
Maple High School
Secondary: Public
1.29 km
St Joan of Arc Catholic High School
Secondary: Catholic
2.58 km
Stephen Lewis Secondary School
Secondary: Public
3.18 km
St Jean de Brebeuf Catholic High School
Secondary: Catholic
3.63 km












