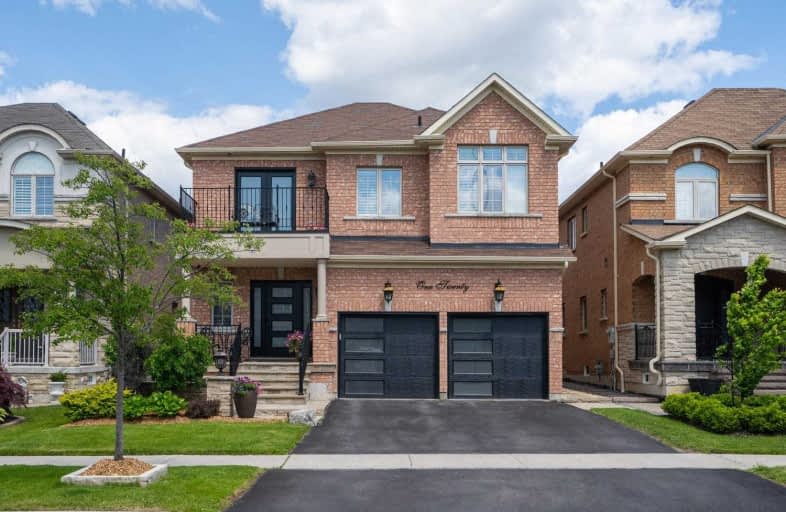Sold on Jun 20, 2019
Note: Property is not currently for sale or for rent.

-
Type: Detached
-
Style: 2-Storey
-
Size: 2500 sqft
-
Lot Size: 39.37 x 111.55 Feet
-
Age: No Data
-
Taxes: $5,785 per year
-
Days on Site: 8 Days
-
Added: Sep 07, 2019 (1 week on market)
-
Updated:
-
Last Checked: 3 months ago
-
MLS®#: N4483661
-
Listed By: Re/max west realty inc., brokerage
Spectacular 5 Bedroom Entertainers Dream Situated In A Highly Desirable Neighbourhood! This Stunning Property Boasts An Open Concept Layout, Large Eat In Kitchen W/Granite Counters, Gleaming Hardwood Floors T/Out, Oak Staircase W/Wrought Iron Railings, Crown Moulding, A Master Bedroom Oasis W/5Pc Ensuite And Amazingly Landscaped Front And Rear Yards For Your Enjoyment And More!
Extras
S/S Gas Stove, S/S Fridge, B/I Dishwasher, Front Load Washer/Dryer, Irrigation System, Interlock Walkway, California Shutters, All Elf's, Interlock Patio
Property Details
Facts for 120 Greenview Circle, Vaughan
Status
Days on Market: 8
Last Status: Sold
Sold Date: Jun 20, 2019
Closed Date: Aug 09, 2019
Expiry Date: Aug 30, 2019
Sold Price: $1,190,000
Unavailable Date: Jun 20, 2019
Input Date: Jun 12, 2019
Property
Status: Sale
Property Type: Detached
Style: 2-Storey
Size (sq ft): 2500
Area: Vaughan
Community: Rural Vaughan
Availability Date: Tba
Inside
Bedrooms: 5
Bathrooms: 4
Kitchens: 1
Rooms: 9
Den/Family Room: Yes
Air Conditioning: Central Air
Fireplace: Yes
Central Vacuum: Y
Washrooms: 4
Building
Basement: Full
Heat Type: Forced Air
Heat Source: Gas
Exterior: Brick
Water Supply: Municipal
Special Designation: Unknown
Parking
Driveway: Private
Garage Spaces: 2
Garage Type: Attached
Covered Parking Spaces: 2
Total Parking Spaces: 4
Fees
Tax Year: 2019
Tax Legal Description: Plan 65M3878 Lott 177
Taxes: $5,785
Highlights
Feature: Golf
Feature: Park
Feature: Place Of Worship
Feature: Public Transit
Feature: Rec Centre
Feature: School
Land
Cross Street: Keele & Kirby
Municipality District: Vaughan
Fronting On: East
Pool: None
Sewer: Sewers
Lot Depth: 111.55 Feet
Lot Frontage: 39.37 Feet
Acres: < .50
Rooms
Room details for 120 Greenview Circle, Vaughan
| Type | Dimensions | Description |
|---|---|---|
| Dining Main | 3.64 x 5.82 | Hardwood Floor, Crown Moulding, Open Concept |
| Breakfast Main | 3.86 x 3.18 | Ceramic Floor, Open Concept, W/O To Patio |
| Kitchen Main | 3.56 x 3.85 | Ceramic Floor, Stainless Steel Appl, Granite Counter |
| Family Main | 3.94 x 6.05 | Hardwood Floor, Crown Moulding, Large Window |
| Master Upper | 4.70 x 5.46 | Hardwood Floor, 5 Pc Ensuite, W/I Closet |
| 2nd Br Upper | 3.45 x 3.24 | Hardwood Floor, Closet, Window |
| 3rd Br Upper | 5.46 x 3.03 | Hardwood Floor, Closet, Window |
| 4th Br Upper | 3.02 x 3.39 | Hardwood Floor, Closet, 4 Pc Bath |
| 5th Br Upper | 3.02 x 3.94 | Hardwood Floor, Closet, 4 Pc Bath |
| XXXXXXXX | XXX XX, XXXX |
XXXX XXX XXXX |
$X,XXX,XXX |
| XXX XX, XXXX |
XXXXXX XXX XXXX |
$X,XXX,XXX |
| XXXXXXXX XXXX | XXX XX, XXXX | $1,190,000 XXX XXXX |
| XXXXXXXX XXXXXX | XXX XX, XXXX | $1,229,000 XXX XXXX |

St David Catholic Elementary School
Elementary: CatholicDivine Mercy Catholic Elementary School
Elementary: CatholicRoméo Dallaire Public School
Elementary: PublicSt Raphael the Archangel Catholic Elementary School
Elementary: CatholicMackenzie Glen Public School
Elementary: PublicHoly Jubilee Catholic Elementary School
Elementary: CatholicTommy Douglas Secondary School
Secondary: PublicKing City Secondary School
Secondary: PublicMaple High School
Secondary: PublicSt Joan of Arc Catholic High School
Secondary: CatholicStephen Lewis Secondary School
Secondary: PublicSt Theresa of Lisieux Catholic High School
Secondary: Catholic

