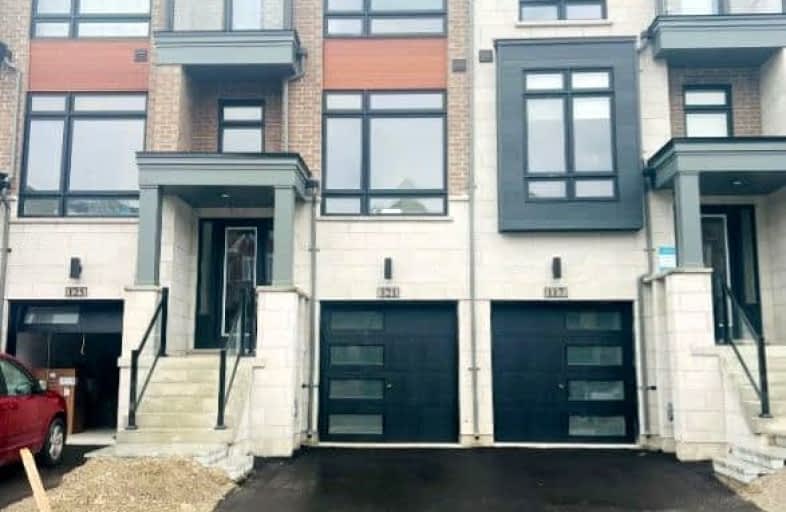Somewhat Walkable
- Some errands can be accomplished on foot.
64
/100
Some Transit
- Most errands require a car.
38
/100
Somewhat Bikeable
- Most errands require a car.
45
/100

Johnny Lombardi Public School
Elementary: Public
0.78 km
Guardian Angels
Elementary: Catholic
0.40 km
Vellore Woods Public School
Elementary: Public
1.14 km
Fossil Hill Public School
Elementary: Public
1.03 km
St Mary of the Angels Catholic Elementary School
Elementary: Catholic
1.06 km
St Veronica Catholic Elementary School
Elementary: Catholic
0.74 km
St Luke Catholic Learning Centre
Secondary: Catholic
3.57 km
Tommy Douglas Secondary School
Secondary: Public
0.27 km
Father Bressani Catholic High School
Secondary: Catholic
5.28 km
Maple High School
Secondary: Public
2.86 km
St Jean de Brebeuf Catholic High School
Secondary: Catholic
1.32 km
Emily Carr Secondary School
Secondary: Public
3.93 km
-
Matthew Park
1 Villa Royale Ave (Davos Road and Fossil Hill Road), Woodbridge ON L4H 2Z7 1.01km -
Carville Mill Park
Vaughan ON 7.22km -
Marita Payne Park
16 Jason St, Vaughan ON 9.08km
-
BMO Bank of Montreal
3737 Major MacKenzie Rd (at Weston Rd.), Vaughan ON L4H 0A2 0.45km -
CIBC
9950 Dufferin St (at Major MacKenzie Dr. W.), Maple ON L6A 4K5 6.37km -
TD Canada Trust ATM
100 New Park Pl, Vaughan ON L4K 0H9 6.41km



