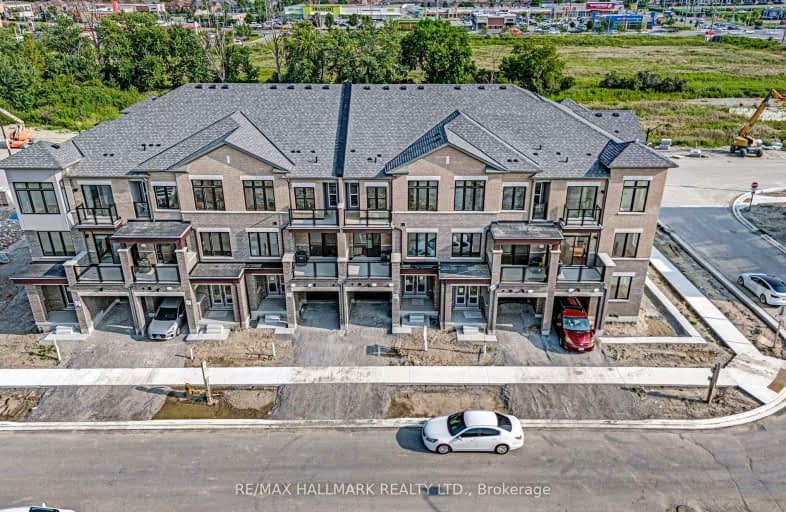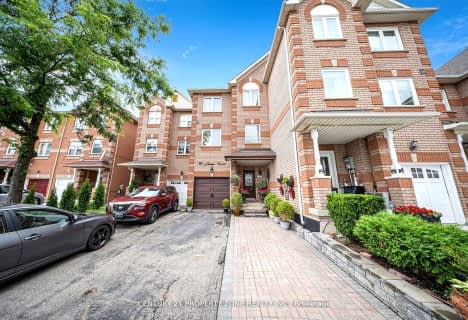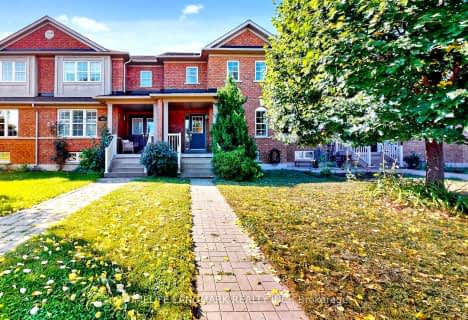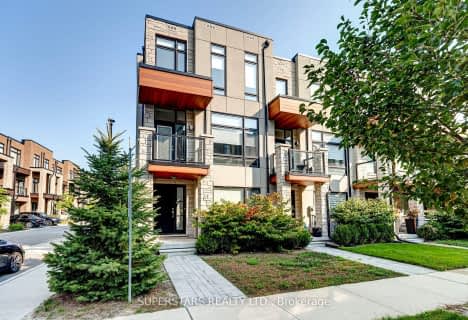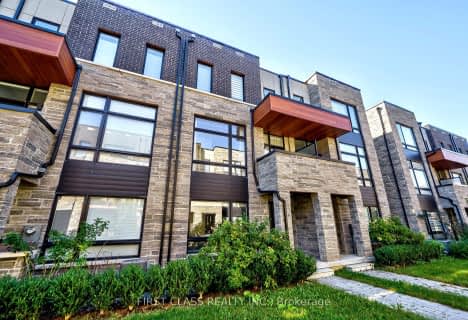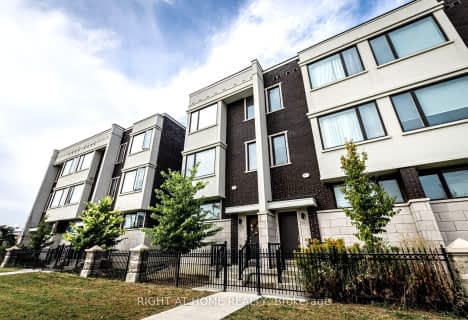Somewhat Walkable
- Most errands can be accomplished on foot.
Some Transit
- Most errands require a car.
Bikeable
- Some errands can be accomplished on bike.

Johnny Lombardi Public School
Elementary: PublicGuardian Angels
Elementary: CatholicVellore Woods Public School
Elementary: PublicGlenn Gould Public School
Elementary: PublicSt Mary of the Angels Catholic Elementary School
Elementary: CatholicSt Veronica Catholic Elementary School
Elementary: CatholicSt Luke Catholic Learning Centre
Secondary: CatholicTommy Douglas Secondary School
Secondary: PublicMaple High School
Secondary: PublicSt Joan of Arc Catholic High School
Secondary: CatholicSt Jean de Brebeuf Catholic High School
Secondary: CatholicEmily Carr Secondary School
Secondary: Public- 4 bath
- 3 bed
- 2500 sqft
74 Farooq Boulevard, Vaughan, Ontario • L4H 4P3 • Vellore Village
- 3 bath
- 3 bed
- 2000 sqft
3920 Major Mackenzie Drive, Vaughan, Ontario • L4H 4R2 • Vellore Village
- 3 bath
- 3 bed
- 1500 sqft
137 Lindbergh Drive, Vaughan, Ontario • L4H 3L7 • Vellore Village
- 3 bath
- 3 bed
- 1500 sqft
150 Lindbergh Drive, Vaughan, Ontario • L4H 3L7 • Vellore Village
- 4 bath
- 3 bed
- 2500 sqft
187 Hawkview Boulevard, Vaughan, Ontario • L4H 3S5 • Vellore Village
