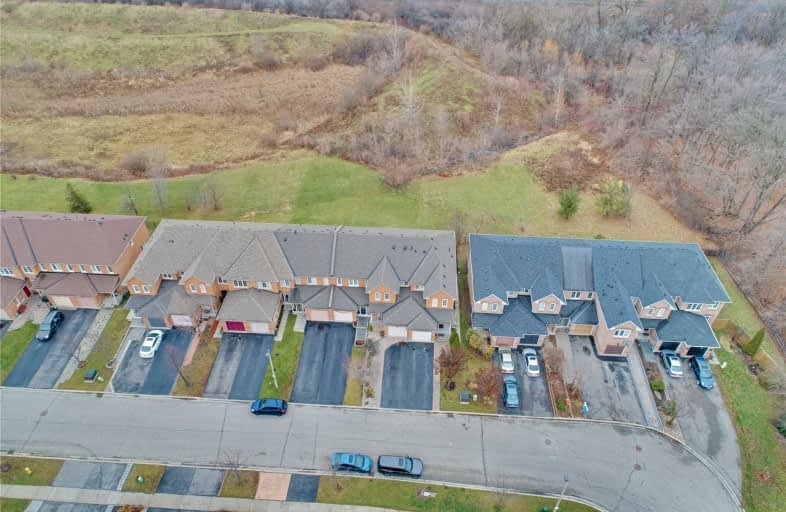Sold on Dec 31, 2018
Note: Property is not currently for sale or for rent.

-
Type: Att/Row/Twnhouse
-
Style: 2-Storey
-
Size: 1100 sqft
-
Lot Size: 23.3 x 98.4 Feet
-
Age: No Data
-
Taxes: $3,764 per year
-
Days on Site: 27 Days
-
Added: Dec 04, 2018 (3 weeks on market)
-
Updated:
-
Last Checked: 1 hour ago
-
MLS®#: N4316281
-
Listed By: Keller williams realty centres, brokerage
*Rare Find!* Beautifully Maintained Freehold End Unit Townhome In Maple With Tons Of Natural Light. Backs On To Ravine! Close To Schools, Parks, Transit, Wonderland, Vaughan Mills, Future Vaughan Smart Hospital. Updated Kitchen With Quartz Counters, Engineered Hardwood On Main Floor, Laminate In Basement And Upper Floor. Finished W/O Basement With Rec Room And Den/4th Bed. Fenced Backyard, Two-Car Driveway With No Sidewalk & Inside Access To Garage
Extras
S/S Fridge, Stove, Hood Fan, D/W, Washer+Dryer, California Shutters Throughout, Elf's, Gdo+Remote, Outdoor Floodlights, Alarm Sys (No Contract) Central Vac + Equip. Roof (2013), Furnace + Ac (2016)
Property Details
Facts for 121 Parktree Drive, Vaughan
Status
Days on Market: 27
Last Status: Sold
Sold Date: Dec 31, 2018
Closed Date: Jan 29, 2019
Expiry Date: Feb 28, 2019
Sold Price: $705,000
Unavailable Date: Dec 31, 2018
Input Date: Dec 04, 2018
Property
Status: Sale
Property Type: Att/Row/Twnhouse
Style: 2-Storey
Size (sq ft): 1100
Area: Vaughan
Community: Maple
Availability Date: 30/60/90
Inside
Bedrooms: 3
Bedrooms Plus: 1
Bathrooms: 3
Kitchens: 1
Rooms: 6
Den/Family Room: No
Air Conditioning: Central Air
Fireplace: No
Laundry Level: Lower
Central Vacuum: Y
Washrooms: 3
Utilities
Electricity: Yes
Gas: Yes
Cable: Yes
Telephone: Yes
Building
Basement: Fin W/O
Heat Type: Forced Air
Heat Source: Gas
Exterior: Brick
UFFI: No
Energy Certificate: N
Green Verification Status: N
Water Supply: Municipal
Special Designation: Unknown
Parking
Driveway: Private
Garage Spaces: 1
Garage Type: Built-In
Covered Parking Spaces: 2
Fees
Tax Year: 2018
Tax Legal Description: 65M 3063 Pt Blk 2 Rs65R19447 Pt12
Taxes: $3,764
Highlights
Feature: Fenced Yard
Feature: Grnbelt/Conserv
Feature: Park
Feature: Public Transit
Feature: Ravine
Feature: School
Land
Cross Street: Jane/Rutherford
Municipality District: Vaughan
Fronting On: South
Pool: None
Sewer: Sewers
Lot Depth: 98.4 Feet
Lot Frontage: 23.3 Feet
Waterfront: None
Additional Media
- Virtual Tour: https://tour.360realtours.ca/1194087?idx=1
Rooms
Room details for 121 Parktree Drive, Vaughan
| Type | Dimensions | Description |
|---|---|---|
| Living Main | 3.74 x 3.80 | W/O To Balcony, Hardwood Floor |
| Dining Main | 3.74 x 3.74 | Combined W/Living, Hardwood Floor |
| Kitchen Main | 2.45 x 2.74 | Breakfast Bar, Hardwood Floor |
| Breakfast Main | 2.45 x 3.49 | Eat-In Kitchen, Ceramic Floor |
| Master 2nd | 3.34 x 5.24 | W/I Closet, 4 Pc Ensuite |
| 2nd Br 2nd | 2.45 x 3.64 | Laminate, Large Window |
| 3rd Br 2nd | 3.05 x 3.05 | Laminate, Closet |
| Rec Bsmt | 5.24 x 3.34 | W/O To Greenbelt, Laminate |
| Office Bsmt | 2.36 x 2.39 | Laminate, W/O To Greenbelt |
| XXXXXXXX | XXX XX, XXXX |
XXXX XXX XXXX |
$XXX,XXX |
| XXX XX, XXXX |
XXXXXX XXX XXXX |
$XXX,XXX |
| XXXXXXXX XXXX | XXX XX, XXXX | $705,000 XXX XXXX |
| XXXXXXXX XXXXXX | XXX XX, XXXX | $729,900 XXX XXXX |

Joseph A Gibson Public School
Elementary: PublicÉÉC Le-Petit-Prince
Elementary: CatholicMichael Cranny Elementary School
Elementary: PublicMaple Creek Public School
Elementary: PublicJulliard Public School
Elementary: PublicBlessed Trinity Catholic Elementary School
Elementary: CatholicSt Luke Catholic Learning Centre
Secondary: CatholicTommy Douglas Secondary School
Secondary: PublicFather Bressani Catholic High School
Secondary: CatholicMaple High School
Secondary: PublicSt Joan of Arc Catholic High School
Secondary: CatholicSt Jean de Brebeuf Catholic High School
Secondary: Catholic

