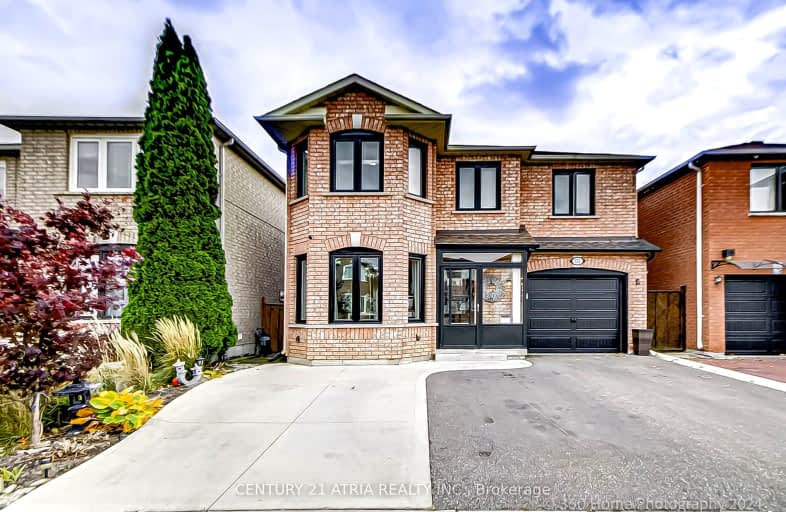Somewhat Walkable
- Some errands can be accomplished on foot.
57
/100
Some Transit
- Most errands require a car.
48
/100
Somewhat Bikeable
- Most errands require a car.
45
/100

ACCESS Elementary
Elementary: Public
1.59 km
Joseph A Gibson Public School
Elementary: Public
1.25 km
ÉÉC Le-Petit-Prince
Elementary: Catholic
1.56 km
St David Catholic Elementary School
Elementary: Catholic
0.78 km
Roméo Dallaire Public School
Elementary: Public
0.97 km
Holy Jubilee Catholic Elementary School
Elementary: Catholic
1.67 km
Tommy Douglas Secondary School
Secondary: Public
4.92 km
Maple High School
Secondary: Public
2.75 km
St Joan of Arc Catholic High School
Secondary: Catholic
0.88 km
Stephen Lewis Secondary School
Secondary: Public
3.75 km
St Jean de Brebeuf Catholic High School
Secondary: Catholic
4.81 km
St Theresa of Lisieux Catholic High School
Secondary: Catholic
5.32 km
-
Mill Pond Park
262 Mill St (at Trench St), Richmond Hill ON 5.06km -
Pamona Valley Tennis Club
Markham ON 9.34km -
York Lions Stadium
Ian MacDonald Blvd, Toronto ON 9.36km
-
CIBC
9950 Dufferin St (at Major MacKenzie Dr. W.), Maple ON L6A 4K5 1.73km -
TD Bank Financial Group
8707 Dufferin St (Summeridge Drive), Thornhill ON L4J 0A2 4.14km -
CIBC
8099 Keele St (at Highway 407), Concord ON L4K 1Y6 5.66km














