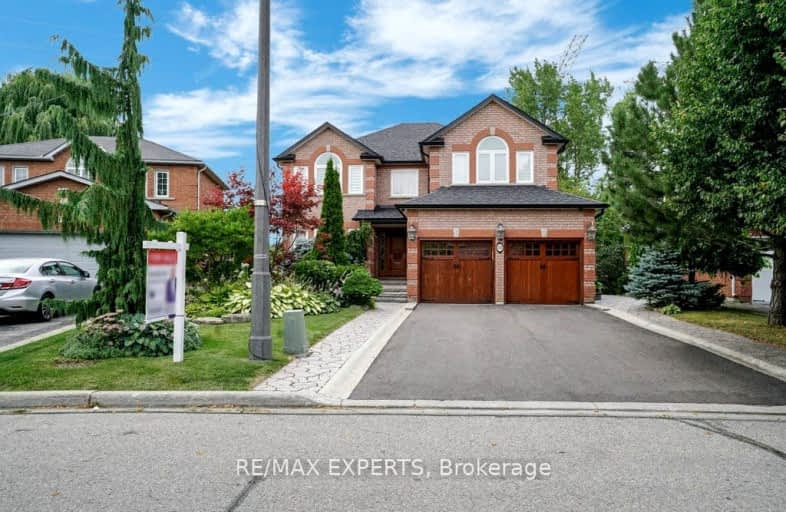Car-Dependent
- Most errands require a car.
Some Transit
- Most errands require a car.
Somewhat Bikeable
- Most errands require a car.

Brownridge Public School
Elementary: PublicWilshire Elementary School
Elementary: PublicRosedale Heights Public School
Elementary: PublicBakersfield Public School
Elementary: PublicVentura Park Public School
Elementary: PublicThornhill Woods Public School
Elementary: PublicLangstaff Secondary School
Secondary: PublicThornhill Secondary School
Secondary: PublicVaughan Secondary School
Secondary: PublicWestmount Collegiate Institute
Secondary: PublicStephen Lewis Secondary School
Secondary: PublicSt Elizabeth Catholic High School
Secondary: Catholic-
Bar and Lounge Extaz
7700 Bathurst Street, Thornhill, ON L4J 7Y3 1.7km -
La Briut Cafè
1118 Centre Street, Unit 1, Vaughan, ON L4J 7R9 1.74km -
1118 Bistro Bar and Grill
1118 Centre Street, Vaughan, ON L4J 7R9 1.77km
-
Starbucks
8010 Bathurst Street, Building C, Unit 6, Thornhill, ON L4J 0.94km -
Tim Hortons
1600 Langstaff Rd, Vaughan, ON L4K 3S3 1.64km -
The Corned Beef House
8707 Dufferin Street, unit 22, Vaughan, ON L4J 0A2 1.73km
-
North Thornhill Community Centre
300 Pleasant Ridge Avenue, Vaughan, ON L4J 9J5 1.67km -
Womens Fitness Clubs of Canada
207-1 Promenade Circle, Unit 207, Thornhill, ON L4J 4P8 2.06km -
Orangetheory Fitness Rutherford
9200 Bathurst St, Ste 25B, Vaughan, ON L4J 8W1 2.48km
-
Shoppers Drug Mart
8000 Bathurst Street, Unit 1, Thornhill, ON L4J 0B8 1.04km -
Disera Pharmacy
170-11 Disera Drive, Thornhill, ON L4J 0A7 1.48km -
Disera Pharmacy
11 Disera Drive, Vaughan, ON L4J 1.52km
-
Tim Hortons
1 Thornhill Woods Dr, Vaughan, ON L4J 8V3 0.54km -
Domino's Pizza
531 Atkinson Avenue, Thornhill, ON L4J 8L7 0.9km -
King David Pizza
531 Atkinson Avenue, Thornhill, ON L4J 8L7 0.9km
-
SmartCentres - Thornhill
700 Centre Street, Thornhill, ON L4V 0A7 1.54km -
Promenade Shopping Centre
1 Promenade Circle, Thornhill, ON L4J 4P8 1.98km -
World Shops
7299 Yonge St, Markham, ON L3T 0C5 3.82km
-
Organic Garage
8020 Bathurst Street, Vaughan, ON L4J 0B8 0.99km -
Durante's Nofrills
1054 Centre Street, Thornhill, ON L4J 3M8 1.67km -
Bulk Barn
720 Centre Street, Unit D1, Thornhill, ON L4J 0A7 1.56km
-
LCBO
180 Promenade Cir, Thornhill, ON L4J 0E4 1.89km -
LCBO
8783 Yonge Street, Richmond Hill, ON L4C 6Z1 3.08km -
The Beer Store
8825 Yonge Street, Richmond Hill, ON L4C 6Z1 3.07km
-
GZ Mobile Car Detailing
Vaughan, ON L4J 8Y6 1.34km -
Petro Canada
8727 Dufferin Street, Vaughan, ON L4J 0A4 1.78km -
Petro Canada
1487 Centre Street, Vaughan, ON L4J 3M7 2.43km
-
Imagine Cinemas Promenade
1 Promenade Circle, Lower Level, Thornhill, ON L4J 4P8 1.88km -
SilverCity Richmond Hill
8725 Yonge Street, Richmond Hill, ON L4C 6Z1 3.11km -
Famous Players
8725 Yonge Street, Richmond Hill, ON L4C 6Z1 3.11km
-
Pleasant Ridge Library
300 Pleasant Ridge Avenue, Thornhill, ON L4J 9B3 1.79km -
Bathurst Clark Resource Library
900 Clark Avenue W, Thornhill, ON L4J 8C1 2.37km -
Vaughan Public Libraries
900 Clark Ave W, Thornhill, ON L4J 8C1 2.37km
-
Shouldice Hospital
7750 Bayview Avenue, Thornhill, ON L3T 4A3 4.31km -
Mackenzie Health
10 Trench Street, Richmond Hill, ON L4C 4Z3 5.18km -
Cortellucci Vaughan Hospital
3200 Major MacKenzie Drive W, Vaughan, ON L6A 4Z3 7.16km
-
Yorkhill District Park
330 Yorkhill Blvd, Thornhill ON 2.88km -
Carville Mill Park
Vaughan ON 2.98km -
Antibes Park
58 Antibes Dr (at Candle Liteway), Toronto ON M2R 3K5 5.08km
-
TD Bank Financial Group
1054 Centre St (at New Westminster Dr), Thornhill ON L4J 3M8 1.66km -
Scotiabank
7700 Bathurst St (at Centre St), Thornhill ON L4J 7Y3 1.65km -
TD Bank Financial Group
8707 Dufferin St (Summeridge Drive), Thornhill ON L4J 0A2 1.77km
- 5 bath
- 5 bed
- 3000 sqft
28 Dunvegan Drive, Richmond Hill, Ontario • L4C 6K1 • South Richvale
- 5 bath
- 4 bed
- 3500 sqft
53 Forest Lane Drive, Vaughan, Ontario • L4J 3P2 • Beverley Glen
- 5 bath
- 4 bed
- 2500 sqft
174 Santa Amato Crescent, Vaughan, Ontario • L4J 0E7 • Patterson














