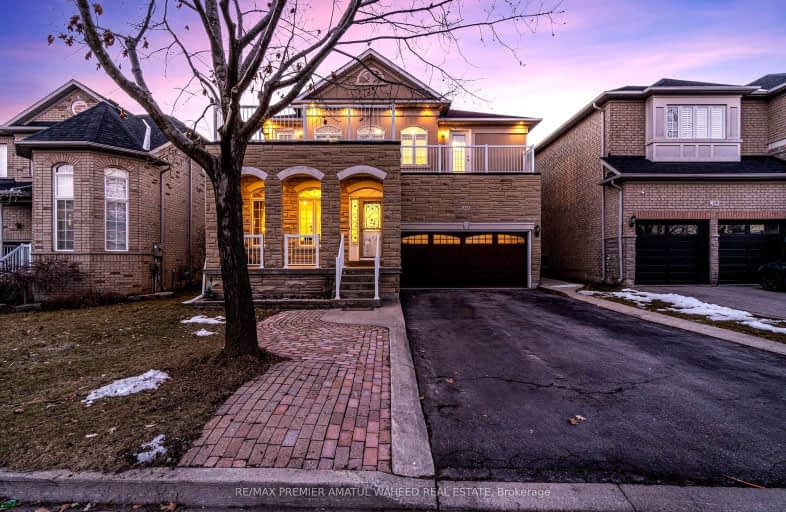Somewhat Walkable
- Some errands can be accomplished on foot.
Some Transit
- Most errands require a car.
Somewhat Bikeable
- Most errands require a car.

St Agnes of Assisi Catholic Elementary School
Elementary: CatholicVellore Woods Public School
Elementary: PublicJulliard Public School
Elementary: PublicFossil Hill Public School
Elementary: PublicSt Emily Catholic Elementary School
Elementary: CatholicSt Veronica Catholic Elementary School
Elementary: CatholicSt Luke Catholic Learning Centre
Secondary: CatholicTommy Douglas Secondary School
Secondary: PublicFather Bressani Catholic High School
Secondary: CatholicMaple High School
Secondary: PublicSt Joan of Arc Catholic High School
Secondary: CatholicSt Jean de Brebeuf Catholic High School
Secondary: Catholic-
Oud Cafe and Lounge
36-3560 Rutherford Road, Vaughan, ON L4H 2J3 0.89km -
Green Dragon Cafe & Video Game
3550 Rutherford Road, Vaughan, ON L4H 2J3 0.99km -
Havana Cigar Castle
3737 Major MacKenzie Drive W, Unit 116, Woodbridge, ON L4H 0A2 0.99km
-
Oze's Cafe
3590 Rutherford Road, Unit 13-14, Vaughan, ON L4L 1A6 0.92km -
Green Dragon Cafe & Video Game
3550 Rutherford Road, Vaughan, ON L4H 2J3 0.99km -
Caldense Bakery & Cafe
3651 Major Mackenzie Drive W, Unit E5, Vaughan, ON L4L 1A6 0.95km
-
Vellore Village Community Centre
1 Villa Royale Avenue, Vaughan, ON L4H 2Z7 0.62km -
GoodLife Fitness
3420 Major MacKenzie Drive W, Vaughan, ON L4H 4J6 1.24km -
Studio Lagree
1033 Edgeley Boulevard, Vaughan, ON L3K 0B9 2.12km
-
Villa Royale Pharmacy
9750 Weston Road, Woodbridge, ON L4H 2Z7 0.66km -
Shoppers Drug Mart
3737 Major Mackenzie Drive, Building E, Vaughan, ON L4H 0A2 1.03km -
Shoppers Drug Mart
9200 Weston Road, Woodbridge, ON L4H 2P8 1.1km
-
Savour York Region
15 Bunting Dr, Woodbridge, ON L4H 2E8 0.36km -
Emily's Bakery
9591 Weston Road, Woodbridge, ON L4H 3A5 0.4km -
Yummy Wok
9587 Weston Rd, Unit 4, Woodbridge, ON L4H 3A5 0.44km
-
Vaughan Mills
1 Bass Pro Mills Drive, Vaughan, ON L4K 5W4 1.63km -
Market Lane Shopping Centre
140 Woodbridge Avenue, Woodbridge, ON L4L 4K9 6.59km -
York Lanes
4700 Keele Street, Toronto, ON M3J 2S5 8km
-
Longo's
9200 Weston Road, Vaughan, ON L4H 3J3 0.81km -
FreshCo
3737 Major MacKenzie Drive, Vaughan, ON L4H 0A2 0.99km -
Fab's No Frills
3800 Rutherford Road, Building C, Vaughan, ON L4H 3G8 1.04km
-
LCBO
3631 Major Mackenzie Drive, Vaughan, ON L4L 1A7 1.05km -
LCBO
7850 Weston Road, Building C5, Woodbridge, ON L4L 9N8 5.06km -
LCBO
9970 Dufferin Street, Vaughan, ON L6A 4K1 5.72km
-
Esso
3555 Major MacKenzie Drive, Vaughan, ON L4H 2Y8 1km -
Petro Canada
3700 Major MacKenzie Drive W, Vaughan, ON L6A 1S1 1.13km -
7-Eleven
3711 Rutherford Rd, Woodbridge, ON L4L 1A6 1.17km
-
Cineplex Cinemas Vaughan
3555 Highway 7, Vaughan, ON L4L 9H4 5.35km -
Imagine Cinemas Promenade
1 Promenade Circle, Lower Level, Thornhill, ON L4J 4P8 8.62km -
SilverCity Richmond Hill
8725 Yonge Street, Richmond Hill, ON L4C 6Z1 10.04km
-
Civic Centre Resource Library
2191 Major MacKenzie Drive, Vaughan, ON L6A 4W2 3.99km -
Maple Library
10190 Keele St, Maple, ON L6A 1G3 4.01km -
Pierre Berton Resource Library
4921 Rutherford Road, Woodbridge, ON L4L 1A6 4.1km
-
Cortellucci Vaughan Hospital
3200 Major MacKenzie Drive W, Vaughan, ON L6A 4Z3 1.8km -
Mackenzie Health
10 Trench Street, Richmond Hill, ON L4C 4Z3 9.04km -
Medical Walk-in
3737 Major Mackenzie Drive, Suite 104, Woodbridge, ON L4H 0A2 1.01km
-
Matthew Park
1 Villa Royale Ave (Davos Road and Fossil Hill Road), Woodbridge ON L4H 2Z7 0.76km -
Belair Way Park
ON 4.14km -
Boyd Conservation Area
8739 Islington Ave, Vaughan ON L4L 0J5 5.72km
-
BMO Bank of Montreal
3737 Major MacKenzie Rd (at Weston Rd.), Vaughan ON L4H 0A2 1.11km -
TD Canada Trust ATM
100 New Park Pl, Vaughan ON L4K 0H9 4.99km -
RBC Royal Bank
211 Marycroft Ave, Woodbridge ON L4L 5X8 5.81km
- 5 bath
- 5 bed
- 3000 sqft
36 Venice Gate Drive, Vaughan, Ontario • L4H 0E7 • Vellore Village
- 5 bath
- 4 bed
- 3500 sqft
28 Babak Boulevard, Vaughan, Ontario • L4L 9A5 • East Woodbridge













