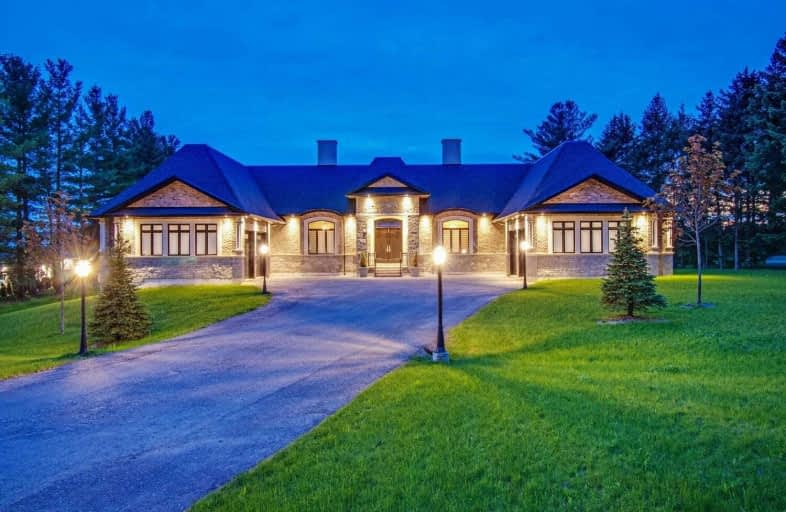Removed on Jul 02, 2021
Note: Property is not currently for sale or for rent.

-
Type: Detached
-
Style: Bungalow
-
Lot Size: 245.8 x 395.92 Feet
-
Age: 0-5 years
-
Taxes: $12,396 per year
-
Days on Site: 36 Days
-
Added: May 27, 2021 (1 month on market)
-
Updated:
-
Last Checked: 3 months ago
-
MLS®#: N5251425
-
Listed By: Royal lepage premium one realty, brokerage
Escape To A Two Acre Tree Lined Paradise In Kleinburg. 4650 Sqft Of Main Floor Custom Estate Bungalow, Doesn't Leave Anything To Be Desired. Master Wing Features Seating Area, Custom Closets, & An Ensuite That Can Be Featured In Any Luxury Style Magazine. The Well Designed Estate Features An In-Law Suite On The Main Flr, Private Bedrms W/High Ceilings Throughout, Soaring 18' High Great Rm, Chefs Kitchen Walk In Pantry And A Layout Designed For Entertaining.
Extras
Some Of The Many Extras Include Stainless Steel Appliances, Luxury Lighting Fixtures, Recessed Lighting, Crown Moldings, 2 Entrances Into Home From Oversized 4 Car Garage, Coffered Ceilings, Luxury Features Throughout. A Must See!
Property Details
Facts for 12340 10th Concession, Vaughan
Status
Days on Market: 36
Last Status: Terminated
Sold Date: Jun 24, 2025
Closed Date: Nov 30, -0001
Expiry Date: Aug 31, 2021
Unavailable Date: Jul 02, 2021
Input Date: May 27, 2021
Prior LSC: Listing with no contract changes
Property
Status: Sale
Property Type: Detached
Style: Bungalow
Age: 0-5
Area: Vaughan
Community: Kleinburg
Availability Date: 120 Tba
Inside
Bedrooms: 3
Bathrooms: 4
Kitchens: 1
Rooms: 9
Den/Family Room: No
Air Conditioning: Central Air
Fireplace: Yes
Laundry Level: Main
Central Vacuum: Y
Washrooms: 4
Utilities
Electricity: Yes
Gas: No
Telephone: Yes
Building
Basement: Full
Basement 2: Walk-Up
Heat Type: Forced Air
Heat Source: Propane
Exterior: Brick
Exterior: Stone
Water Supply Type: Drilled Well
Water Supply: Well
Special Designation: Unknown
Parking
Driveway: Private
Garage Spaces: 4
Garage Type: Attached
Covered Parking Spaces: 20
Total Parking Spaces: 24
Fees
Tax Year: 2021
Tax Legal Description: Part Lot 1 Plan M89, Pt 3 65R27301, Vaughan
Taxes: $12,396
Highlights
Feature: Wooded/Treed
Land
Cross Street: Hwy 27 & King Vaugha
Municipality District: Vaughan
Fronting On: West
Pool: None
Sewer: Septic
Lot Depth: 395.92 Feet
Lot Frontage: 245.8 Feet
Acres: 2-4.99
Additional Media
- Virtual Tour: https://tours.homesinmotion.ca/1840778?idx=1
Rooms
Room details for 12340 10th Concession, Vaughan
| Type | Dimensions | Description |
|---|---|---|
| Den Main | 4.11 x 3.96 | Hardwood Floor, Recessed Lights, Window |
| Sitting Main | 2.92 x 6.40 | Hardwood Floor, Fireplace, W/O To Patio |
| Kitchen Main | 6.09 x 5.63 | Porcelain Floor, B/I Appliances, Backsplash |
| Breakfast Main | 4.26 x 3.70 | Porcelain Floor, Combined W/Kitchen, Window |
| Pantry Main | - | Hardwood Floor, B/I Shelves, Combined W/Kitchen |
| Great Rm Main | 5.33 x 6.40 | Hardwood Floor, Cathedral Ceiling, Fireplace |
| Master Main | 6.95 x 5.02 | Hardwood Floor, Large Closet, 6 Pc Ensuite |
| 2nd Br Main | 4.41 x 6.09 | Hardwood Floor, Coffered Ceiling, 4 Pc Ensuite |
| 3rd Br Main | 4.19 x 7.16 | Hardwood Floor, W/O To Patio, 4 Pc Ensuite |
| Media/Ent Main | 3.86 x 1.62 |
| XXXXXXXX | XXX XX, XXXX |
XXXXXXX XXX XXXX |
|
| XXX XX, XXXX |
XXXXXX XXX XXXX |
$X,XXX,XXX | |
| XXXXXXXX | XXX XX, XXXX |
XXXX XXX XXXX |
$X,XXX,XXX |
| XXX XX, XXXX |
XXXXXX XXX XXXX |
$X,XXX,XXX |
| XXXXXXXX XXXXXXX | XXX XX, XXXX | XXX XXXX |
| XXXXXXXX XXXXXX | XXX XX, XXXX | $4,248,000 XXX XXXX |
| XXXXXXXX XXXX | XXX XX, XXXX | $1,025,000 XXX XXXX |
| XXXXXXXX XXXXXX | XXX XX, XXXX | $1,099,000 XXX XXXX |

Pope Francis Catholic Elementary School
Elementary: CatholicHoly Family School
Elementary: CatholicNobleton Public School
Elementary: PublicSt John the Baptist Elementary School
Elementary: CatholicSt Mary Catholic Elementary School
Elementary: CatholicAllan Drive Middle School
Elementary: PublicTommy Douglas Secondary School
Secondary: PublicHumberview Secondary School
Secondary: PublicSt. Michael Catholic Secondary School
Secondary: CatholicCardinal Ambrozic Catholic Secondary School
Secondary: CatholicEmily Carr Secondary School
Secondary: PublicCastlebrooke SS Secondary School
Secondary: Public- 8 bath
- 4 bed
- 5000 sqft



