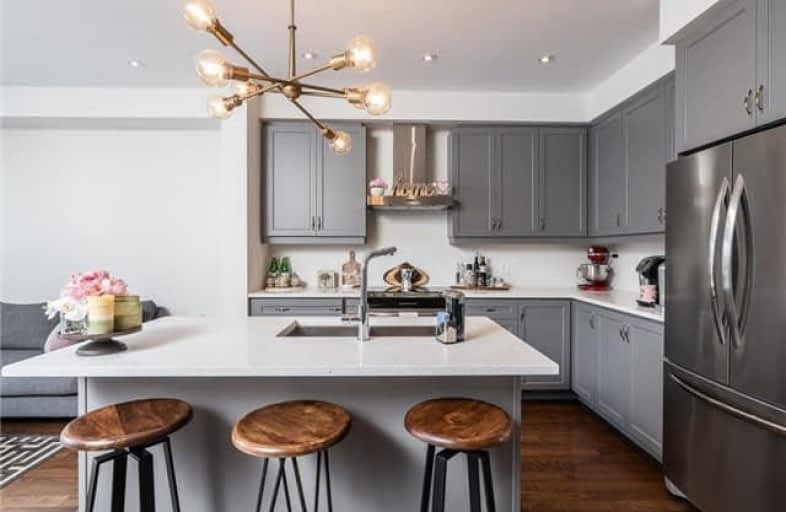Sold on Jun 06, 2018
Note: Property is not currently for sale or for rent.

-
Type: Att/Row/Twnhouse
-
Style: 3-Storey
-
Size: 2000 sqft
-
Lot Size: 23.56 x 0 Feet
-
Age: 0-5 years
-
Taxes: $941 per year
-
Days on Site: 2 Days
-
Added: Sep 07, 2019 (2 days on market)
-
Updated:
-
Last Checked: 3 months ago
-
MLS®#: N4149908
-
Listed By: Stonecastle realty group inc., brokerage
Beautiful 1 Yr New End Unit Townhome! Luxurious Upgrades Throughout Including Potlights, Smooth Ceilings, Hardwood Floors, Upgraded Tiling, Quartz Countertops, Upgraded Kitchen Cabinetry, Double Glass Doors To Private Terrace & Hunter Douglas Window Coverings. Approx 2400Sqft, 4 Bed 4 Bath W/ 9Ft Ceilings- Master W/ Huge W/I Closet & Luxurious Ensuite W/Oversized Frameless Glass Shower - Close To Go Station And Tons Of Amenities- A Must See!!
Extras
Smart Home Monitoring Alarm System, Garage Door Opener, Central Vacuum, S/S Fridge, S/S Hoodfan, Electric Stove And S/S Dishwasher, Stacked Lg Washer/Dryer, Hunter Douglas Window Coverings, Exterior Gas Line For Patio Bbq, 200Amp Service
Property Details
Facts for 124 Salterton Circle, Vaughan
Status
Days on Market: 2
Last Status: Sold
Sold Date: Jun 06, 2018
Closed Date: Aug 15, 2018
Expiry Date: Aug 06, 2018
Sold Price: $885,000
Unavailable Date: Jun 06, 2018
Input Date: Jun 04, 2018
Property
Status: Sale
Property Type: Att/Row/Twnhouse
Style: 3-Storey
Size (sq ft): 2000
Age: 0-5
Area: Vaughan
Community: Maple
Availability Date: 30/60/Tbd
Inside
Bedrooms: 4
Bathrooms: 4
Kitchens: 1
Rooms: 8
Den/Family Room: Yes
Air Conditioning: Central Air
Fireplace: No
Laundry Level: Upper
Central Vacuum: Y
Washrooms: 4
Building
Basement: Unfinished
Heat Type: Forced Air
Heat Source: Gas
Exterior: Brick
Exterior: Concrete
Elevator: N
Water Supply: Municipal
Special Designation: Unknown
Parking
Driveway: Private
Garage Spaces: 1
Garage Type: Attached
Covered Parking Spaces: 1
Total Parking Spaces: 2
Fees
Tax Year: 2018
Tax Legal Description: Plan 65M4477 Pt Blk 1 Rp 65R36684 Part 6
Taxes: $941
Highlights
Feature: Golf
Feature: Hospital
Feature: Park
Feature: Public Transit
Feature: Rec Centre
Feature: School
Land
Cross Street: Dufferin And Major M
Municipality District: Vaughan
Fronting On: North
Parcel Number: 033433046
Pool: None
Sewer: Sewers
Lot Frontage: 23.56 Feet
Lot Irregularities: Irregular Shaped Lot
Rooms
Room details for 124 Salterton Circle, Vaughan
| Type | Dimensions | Description |
|---|---|---|
| Great Rm Ground | 3.05 x 5.18 | Access To Garage, Large Window, Open Concept |
| 4th Br Ground | 2.50 x 2.48 | 3 Pc Ensuite, Large Window, Large Closet |
| Kitchen Main | 3.35 x 5.20 | Quartz Counter, Eat-In Kitchen, Stainless Steel Appl |
| Family Main | 3.68 x 5.20 | Open Concept, Pot Lights, W/O To Deck |
| Dining Main | 3.87 x 5.20 | Hardwood Floor, Pot Lights, Large Window |
| Den Main | 2.74 x 2.47 | Pocket Doors, Large Window, North View |
| 2nd Br 2nd | 2.77 x 2.65 | Large Window, Large Closet, Laminate |
| 3rd Br 2nd | 2.47 x 3.54 | Large Closet, Large Window, Laminate |
| Master 2nd | 3.29 x 4.91 | Bay Window, Ensuite Bath, W/I Closet |
| XXXXXXXX | XXX XX, XXXX |
XXXX XXX XXXX |
$XXX,XXX |
| XXX XX, XXXX |
XXXXXX XXX XXXX |
$XXX,XXX |
| XXXXXXXX XXXX | XXX XX, XXXX | $885,000 XXX XXXX |
| XXXXXXXX XXXXXX | XXX XX, XXXX | $899,900 XXX XXXX |

ACCESS Elementary
Elementary: PublicJoseph A Gibson Public School
Elementary: PublicSt David Catholic Elementary School
Elementary: CatholicRoméo Dallaire Public School
Elementary: PublicSt Cecilia Catholic Elementary School
Elementary: CatholicHoly Jubilee Catholic Elementary School
Elementary: CatholicAlexander MacKenzie High School
Secondary: PublicMaple High School
Secondary: PublicSt Joan of Arc Catholic High School
Secondary: CatholicStephen Lewis Secondary School
Secondary: PublicSt Jean de Brebeuf Catholic High School
Secondary: CatholicSt Theresa of Lisieux Catholic High School
Secondary: Catholic

