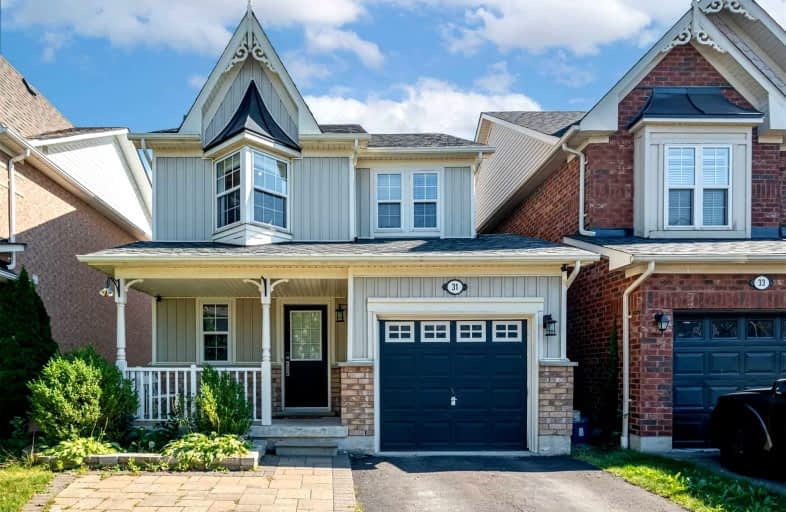
St Leo Catholic School
Elementary: Catholic
0.51 km
Meadowcrest Public School
Elementary: Public
1.71 km
St John Paull II Catholic Elementary School
Elementary: Catholic
0.63 km
Winchester Public School
Elementary: Public
0.54 km
Blair Ridge Public School
Elementary: Public
0.30 km
Brooklin Village Public School
Elementary: Public
1.02 km
Father Donald MacLellan Catholic Sec Sch Catholic School
Secondary: Catholic
7.08 km
ÉSC Saint-Charles-Garnier
Secondary: Catholic
5.10 km
Brooklin High School
Secondary: Public
1.48 km
All Saints Catholic Secondary School
Secondary: Catholic
7.71 km
Father Leo J Austin Catholic Secondary School
Secondary: Catholic
5.69 km
Sinclair Secondary School
Secondary: Public
4.80 km










