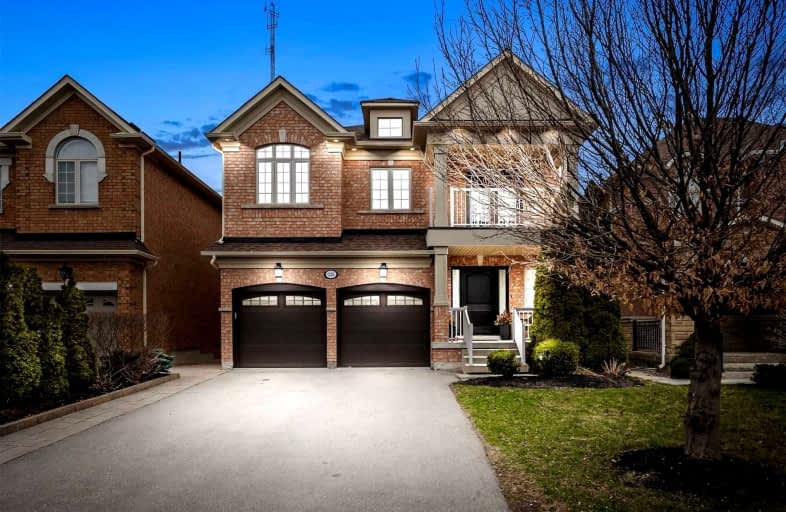Sold on May 11, 2022
Note: Property is not currently for sale or for rent.

-
Type: Detached
-
Style: 2-Storey
-
Lot Size: 39.37 x 111.55 Feet
-
Age: No Data
-
Taxes: $6,217 per year
-
Days on Site: 8 Days
-
Added: May 03, 2022 (1 week on market)
-
Updated:
-
Last Checked: 1 hour ago
-
MLS®#: N5600915
-
Listed By: Royal lepage your community realty, brokerage
The Epitome Of Modern Family Functionality Is Evident In Thoughtful Design Thrut Almost 3000 Sqft Above Ground Plus Fin Bsmt Feat. 2nd Kit.And Sep Ent. 5 Bed, 5 Bath Executive Home Boasts Open Concept Luxury-Large Princ Rms, Formal Dining. Kit. Feat. Bkfst Nook, W/O To Maint. Free, Stoned B/Y & Gas Bbq Hkup. Recently Finished Basement Feat. High Ceiling, Full Kitchen, High End B/I's And Finished Storage, Laminate. Family Friendly, Quiet Street. See Virtual Tour!!!
Extras
Existing S/S Fridge, X2 Stove, X2 B/I D/W, Washer/Dryer, Microwave, All Luxury Built-Ins, Cvac, Basement Surroundsound. Smart Home Features. Gas Fireplace. Furnc/Cac 2021, Roof 2020, Garage/Ext Doors 2019. Newer Windows.
Property Details
Facts for 125 Greenview Circle, Vaughan
Status
Days on Market: 8
Last Status: Sold
Sold Date: May 11, 2022
Closed Date: Jun 30, 2022
Expiry Date: Jul 19, 2022
Sold Price: $1,633,000
Unavailable Date: May 11, 2022
Input Date: May 03, 2022
Prior LSC: Listing with no contract changes
Property
Status: Sale
Property Type: Detached
Style: 2-Storey
Area: Vaughan
Community: Rural Vaughan
Availability Date: 60/90 Flexible
Inside
Bedrooms: 5
Bathrooms: 5
Kitchens: 2
Rooms: 10
Den/Family Room: Yes
Air Conditioning: Central Air
Fireplace: Yes
Washrooms: 5
Building
Basement: Finished
Basement 2: Sep Entrance
Heat Type: Forced Air
Heat Source: Gas
Exterior: Brick
Water Supply: Municipal
Special Designation: Unknown
Parking
Driveway: Private
Garage Spaces: 2
Garage Type: Attached
Covered Parking Spaces: 4
Total Parking Spaces: 6
Fees
Tax Year: 2021
Tax Legal Description: Lot 154, Plan 65M3878
Taxes: $6,217
Highlights
Feature: Grnbelt/Cons
Feature: Rec Centre
Feature: School
Feature: School Bus Route
Feature: Wooded/Treed
Land
Cross Street: Keele & Kirby
Municipality District: Vaughan
Fronting On: East
Pool: None
Sewer: Sewers
Lot Depth: 111.55 Feet
Lot Frontage: 39.37 Feet
Additional Media
- Virtual Tour: https://www.kapture360.ca/125greenviewcirclemls
Rooms
Room details for 125 Greenview Circle, Vaughan
| Type | Dimensions | Description |
|---|---|---|
| Living Main | 3.65 x 5.85 | Coffered Ceiling, Combined W/Dining, Hardwood Floor |
| Dining Main | 3.65 x 5.85 | Combined W/Living, Coffered Ceiling, Hardwood Floor |
| Kitchen Main | 3.77 x 4.65 | Custom Backsplash, B/I Dishwasher, Ceramic Floor |
| Breakfast Main | 3.77 x 5.31 | Family Size Kitchen, W/O To Deck, Ceramic Floor |
| Family Main | 3.96 x 5.82 | Gas Fireplace, Cathedral Ceiling, Hardwood Floor |
| Prim Bdrm 2nd | 4.75 x 5.74 | 5 Pc Ensuite, W/I Closet, Hardwood Floor |
| 2nd Br 2nd | 3.29 x 3.59 | Semi Ensuite, W/O To Balcony, Hardwood Floor |
| 3rd Br 2nd | 3.04 x 3.93 | Semi Ensuite, Closet, Hardwood Floor |
| 4th Br 2nd | 3.04 x 5.21 | 4 Pc Ensuite, Cathedral Ceiling, Hardwood Floor |
| 5th Br 2nd | 3.81 x 4.05 | Window, Closet, Hardwood Floor |
| Kitchen Bsmt | 4.25 x 4.51 | Quartz Counter, Eat-In Kitchen, Tile Floor |
| Rec Bsmt | 5.31 x 9.85 | Combined W/Dining, Open Concept, Laminate |
| XXXXXXXX | XXX XX, XXXX |
XXXX XXX XXXX |
$X,XXX,XXX |
| XXX XX, XXXX |
XXXXXX XXX XXXX |
$X,XXX,XXX | |
| XXXXXXXX | XXX XX, XXXX |
XXXXXXX XXX XXXX |
|
| XXX XX, XXXX |
XXXXXX XXX XXXX |
$X,XXX,XXX | |
| XXXXXXXX | XXX XX, XXXX |
XXXXXXX XXX XXXX |
|
| XXX XX, XXXX |
XXXXXX XXX XXXX |
$X,XXX,XXX | |
| XXXXXXXX | XXX XX, XXXX |
XXXXXXX XXX XXXX |
|
| XXX XX, XXXX |
XXXXXX XXX XXXX |
$X,XXX,XXX |
| XXXXXXXX XXXX | XXX XX, XXXX | $1,633,000 XXX XXXX |
| XXXXXXXX XXXXXX | XXX XX, XXXX | $1,699,000 XXX XXXX |
| XXXXXXXX XXXXXXX | XXX XX, XXXX | XXX XXXX |
| XXXXXXXX XXXXXX | XXX XX, XXXX | $1,868,800 XXX XXXX |
| XXXXXXXX XXXXXXX | XXX XX, XXXX | XXX XXXX |
| XXXXXXXX XXXXXX | XXX XX, XXXX | $1,899,000 XXX XXXX |
| XXXXXXXX XXXXXXX | XXX XX, XXXX | XXX XXXX |
| XXXXXXXX XXXXXX | XXX XX, XXXX | $1,599,000 XXX XXXX |

St David Catholic Elementary School
Elementary: CatholicDivine Mercy Catholic Elementary School
Elementary: CatholicRoméo Dallaire Public School
Elementary: PublicSt Raphael the Archangel Catholic Elementary School
Elementary: CatholicMackenzie Glen Public School
Elementary: PublicHoly Jubilee Catholic Elementary School
Elementary: CatholicTommy Douglas Secondary School
Secondary: PublicKing City Secondary School
Secondary: PublicMaple High School
Secondary: PublicSt Joan of Arc Catholic High School
Secondary: CatholicStephen Lewis Secondary School
Secondary: PublicSt Theresa of Lisieux Catholic High School
Secondary: Catholic

