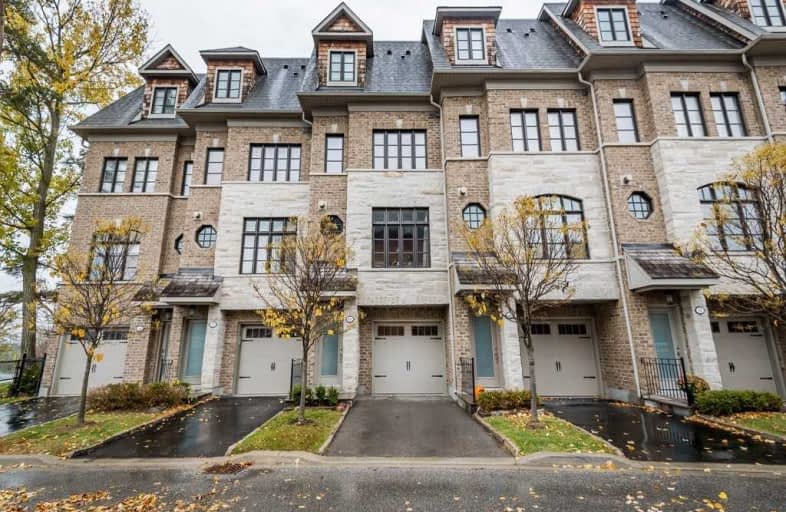Sold on Nov 22, 2019
Note: Property is not currently for sale or for rent.

-
Type: Condo Townhouse
-
Style: 3-Storey
-
Size: 2000 sqft
-
Pets: Restrict
-
Age: 6-10 years
-
Taxes: $5,266 per year
-
Maintenance Fees: 309.11 /mo
-
Days on Site: 10 Days
-
Added: Nov 25, 2019 (1 week on market)
-
Updated:
-
Last Checked: 3 months ago
-
MLS®#: N4632444
-
Listed By: Royal lepage real estate services ltd., brokerage
Absolute Masterpiece Of Modern Functionality & Luxury Backing Onto Rolling Hills Of Conservation Land. 5 Level Townhome Features 9' Ceilings, In-Suite Elevator, Open Concept E/I Kitchen W/Quartz Countertops, Island, W/O To Patio, Dark Hardwoods, Dining Room, Living Room W/Gas Fireplace, 3rd Floor: 2 Large Bedrooms, 4 Pc Btah, Laundry Rm, 4th Flr: Huge Master Suite W/Juliette Balcony, Massive W/I Closet, 5Pc Ensuite. 5th Flr: Rooftop Patio.
Extras
Main Flr: Attached Garage W/Inside Entry, Bedroom/Office W/W/O To Ground Level Deck & 2Pc Bath.- 4Hrs Notice For Showings.
Property Details
Facts for 125 Powseland Crescent, Vaughan
Status
Days on Market: 10
Last Status: Sold
Sold Date: Nov 22, 2019
Closed Date: Feb 28, 2020
Expiry Date: Jan 13, 2020
Sold Price: $925,000
Unavailable Date: Nov 22, 2019
Input Date: Nov 12, 2019
Property
Status: Sale
Property Type: Condo Townhouse
Style: 3-Storey
Size (sq ft): 2000
Age: 6-10
Area: Vaughan
Community: West Woodbridge
Availability Date: Flexible
Inside
Bedrooms: 4
Bathrooms: 3
Kitchens: 1
Rooms: 7
Den/Family Room: Yes
Patio Terrace: Open
Unit Exposure: North
Air Conditioning: Central Air
Fireplace: Yes
Laundry Level: Upper
Ensuite Laundry: Yes
Washrooms: 3
Building
Stories: 1
Basement: None
Heat Type: Forced Air
Heat Source: Gas
Exterior: Brick
Elevator: Y
Special Designation: Unknown
Parking
Parking Included: Yes
Garage Type: Attached
Parking Designation: Owned
Parking Features: Private
Covered Parking Spaces: 1
Total Parking Spaces: 2
Garage: 1
Locker
Locker: None
Fees
Tax Year: 2019
Taxes Included: No
Building Insurance Included: Yes
Cable Included: No
Central A/C Included: No
Common Elements Included: Yes
Heating Included: No
Hydro Included: No
Water Included: Yes
Taxes: $5,266
Highlights
Amenity: Visitor Parking
Land
Cross Street: Langstaff/Kipling/Po
Municipality District: Vaughan
Condo
Condo Registry Office: YRSC
Condo Corp#: 1188
Property Management: Mareka Property Management
Additional Media
- Virtual Tour: http://www.125powselandcrescent.com/?mls
Rooms
Room details for 125 Powseland Crescent, Vaughan
| Type | Dimensions | Description |
|---|---|---|
| Kitchen 2nd | 4.36 x 4.60 | Eat-In Kitchen, Stainless Steel Appl, Elevator |
| Dining 2nd | 4.36 x 3.69 | Hardwood Floor |
| Living 2nd | 4.36 x 4.60 | Hardwood Floor, Fireplace |
| Master Upper | 4.65 x 8.35 | 5 Pc Ensuite, Elevator, Balcony |
| 2nd Br 3rd | 4.63 x 3.20 | O/Looks Ravine, Closet |
| 3rd Br 3rd | 3.96 x 4.63 | Elevator, Closet |
| 4th Br Ground | 3.35 x 2.96 | O/Looks Ravine, Walk-Out, Elevator |
| Laundry 3rd | 1.92 x 2.22 |
| XXXXXXXX | XXX XX, XXXX |
XXXX XXX XXXX |
$XXX,XXX |
| XXX XX, XXXX |
XXXXXX XXX XXXX |
$XXX,XXX | |
| XXXXXXXX | XXX XX, XXXX |
XXXXXXX XXX XXXX |
|
| XXX XX, XXXX |
XXXXXX XXX XXXX |
$XXX,XXX | |
| XXXXXXXX | XXX XX, XXXX |
XXXX XXX XXXX |
$XXX,XXX |
| XXX XX, XXXX |
XXXXXX XXX XXXX |
$XXX,XXX |
| XXXXXXXX XXXX | XXX XX, XXXX | $925,000 XXX XXXX |
| XXXXXXXX XXXXXX | XXX XX, XXXX | $939,000 XXX XXXX |
| XXXXXXXX XXXXXXX | XXX XX, XXXX | XXX XXXX |
| XXXXXXXX XXXXXX | XXX XX, XXXX | $948,500 XXX XXXX |
| XXXXXXXX XXXX | XXX XX, XXXX | $975,000 XXX XXXX |
| XXXXXXXX XXXXXX | XXX XX, XXXX | $998,888 XXX XXXX |

St Peter Catholic Elementary School
Elementary: CatholicSt Clement Catholic Elementary School
Elementary: CatholicSt Margaret Mary Catholic Elementary School
Elementary: CatholicPine Grove Public School
Elementary: PublicOur Lady of Fatima Catholic Elementary School
Elementary: CatholicWoodbridge Public School
Elementary: PublicSt Luke Catholic Learning Centre
Secondary: CatholicWoodbridge College
Secondary: PublicHoly Cross Catholic Academy High School
Secondary: CatholicNorth Albion Collegiate Institute
Secondary: PublicFather Bressani Catholic High School
Secondary: CatholicEmily Carr Secondary School
Secondary: Public

