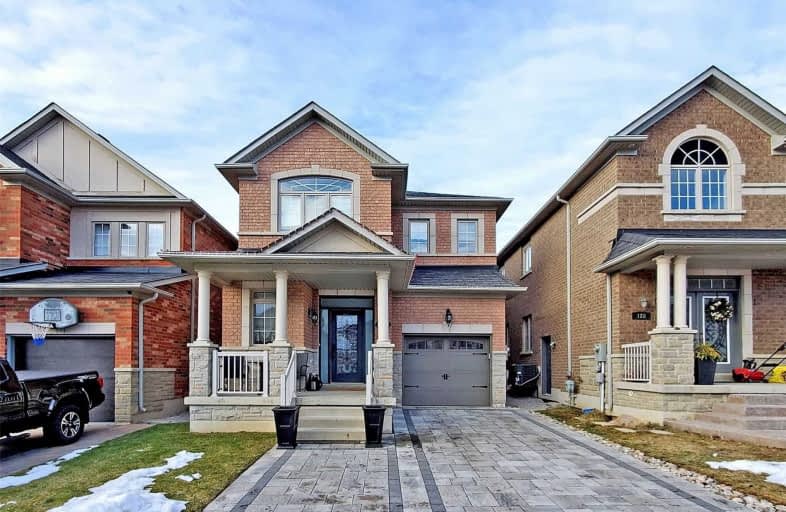Sold on Jan 26, 2021
Note: Property is not currently for sale or for rent.

-
Type: Detached
-
Style: 2-Storey
-
Size: 2000 sqft
-
Lot Size: 30 x 104 Feet
-
Age: 6-15 years
-
Taxes: $5,100 per year
-
Days on Site: 3 Days
-
Added: Jan 23, 2021 (3 days on market)
-
Updated:
-
Last Checked: 2 months ago
-
MLS®#: N5092676
-
Listed By: Homelife superstars real estate limited, brokerage
Beautifully Maintained 4 Bedroom,2 Storey Home With Finished Basement.9' Ceiling On Main Floor. Main Floor Laundry With Access To Garage Shows Very Clean And Well Kept. Professionally Landscaped With Interlocking Driveway And Concrete Patio In The Backyard. Impressive Curb Appeal With Large Covered Porch. Cornice Mouldings In The Family Room And Living Room. Ideal Location Just Steps Away From Shopping, Hwy #400, Canada's Wonderland, Schools And Transit.
Extras
Fridge,Stove,Dishwasher,Microwave,Washer,Dryer,Freezer,All Light Fixtures Except 3 Smaller Bedrooms Light Fixtures,All Window Coverings,Garage Door Opener,2 Piece Sofa In The Basement,Central Vacuum, Alarm System,Gas Hook Up For Barbecue
Property Details
Facts for 126 Canada Drive, Vaughan
Status
Days on Market: 3
Last Status: Sold
Sold Date: Jan 26, 2021
Closed Date: Apr 29, 2021
Expiry Date: Apr 30, 2021
Sold Price: $1,265,000
Unavailable Date: Jan 26, 2021
Input Date: Jan 23, 2021
Prior LSC: Listing with no contract changes
Property
Status: Sale
Property Type: Detached
Style: 2-Storey
Size (sq ft): 2000
Age: 6-15
Area: Vaughan
Community: Vellore Village
Availability Date: 60 Days/Tba
Inside
Bedrooms: 4
Bathrooms: 4
Kitchens: 1
Rooms: 7
Den/Family Room: Yes
Air Conditioning: Central Air
Fireplace: Yes
Laundry Level: Main
Central Vacuum: N
Washrooms: 4
Utilities
Electricity: Yes
Gas: Yes
Cable: Yes
Telephone: Yes
Building
Basement: Finished
Heat Type: Forced Air
Heat Source: Gas
Exterior: Brick
Elevator: N
UFFI: No
Energy Certificate: N
Green Verification Status: N
Water Supply: Municipal
Physically Handicapped-Equipped: N
Special Designation: Unknown
Retirement: N
Parking
Driveway: Private
Garage Spaces: 1
Garage Type: Attached
Covered Parking Spaces: 2
Total Parking Spaces: 3
Fees
Tax Year: 2020
Tax Legal Description: Lot 112,Plan 65M3914
Taxes: $5,100
Land
Cross Street: Weston/Major Mackenz
Municipality District: Vaughan
Fronting On: North
Pool: None
Sewer: Sewers
Lot Depth: 104 Feet
Lot Frontage: 30 Feet
Lot Irregularities: As Per Survey
Acres: < .50
Zoning: Residential
Additional Media
- Virtual Tour: https://www.winsold.com/tour/56216
Rooms
Room details for 126 Canada Drive, Vaughan
| Type | Dimensions | Description |
|---|---|---|
| Living Ground | 2.50 x 5.80 | Combined W/Dining, Laminate |
| Family Ground | 3.70 x 5.50 | Laminate, Open Concept, Gas Fireplace |
| Kitchen Ground | 2.77 x 3.00 | Ceramic Floor, Ceramic Back Splash, Modern Kitchen |
| Breakfast Ground | 2.77 x 3.20 | Ceramic Floor, W/O To Patio, Family Size Kitchen |
| Laundry Ground | 1.90 x 2.40 | Ceramic Floor, Access To Garage |
| Master 2nd | 3.90 x 4.50 | Laminate, 4 Pc Ensuite, W/I Closet |
| 2nd Br 2nd | 3.00 x 3.75 | Laminate |
| 3rd Br 2nd | 3.10 x 3.30 | Laminate |
| 4th Br 2nd | 2.75 x 3.10 | Laminate |
| Rec Bsmt | 5.00 x 6.20 | Laminate |
| Other Bsmt | 3.00 x 5.40 | Laminate |
| XXXXXXXX | XXX XX, XXXX |
XXXX XXX XXXX |
$X,XXX,XXX |
| XXX XX, XXXX |
XXXXXX XXX XXXX |
$X,XXX,XXX |
| XXXXXXXX XXXX | XXX XX, XXXX | $1,265,000 XXX XXXX |
| XXXXXXXX XXXXXX | XXX XX, XXXX | $1,050,000 XXX XXXX |

Johnny Lombardi Public School
Elementary: PublicGuardian Angels
Elementary: CatholicSt James Catholic Elementary School
Elementary: CatholicTeston Village Public School
Elementary: PublicGlenn Gould Public School
Elementary: PublicSt Mary of the Angels Catholic Elementary School
Elementary: CatholicSt Luke Catholic Learning Centre
Secondary: CatholicTommy Douglas Secondary School
Secondary: PublicMaple High School
Secondary: PublicSt Joan of Arc Catholic High School
Secondary: CatholicSt Jean de Brebeuf Catholic High School
Secondary: CatholicEmily Carr Secondary School
Secondary: Public

