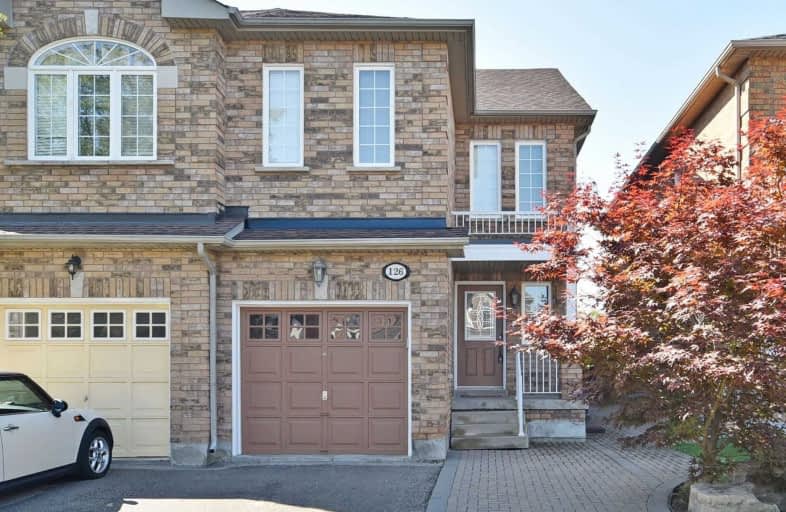Sold on Oct 21, 2020
Note: Property is not currently for sale or for rent.

-
Type: Semi-Detached
-
Style: 2-Storey
-
Size: 2000 sqft
-
Lot Size: 22.64 x 115.55 Feet
-
Age: 16-30 years
-
Taxes: $3,831 per year
-
Days on Site: 65 Days
-
Added: Aug 17, 2020 (2 months on market)
-
Updated:
-
Last Checked: 2 months ago
-
MLS®#: N4874895
-
Listed By: Spectrum realty services inc., brokerage
Great Location Int He Heart Of Vellore Village! Beautiful 4 Bedroom Home. Large Kitchen With Eat-In Area With 2 Way Fireplace. Main Floor Family Room With 2 Way Fireplace. Walkout To The Backyard. Close To Park, Schools, Shopping, Local Coffee Shops, Boutique Restaurants
Extras
Finished Basement Apartment With Entrance From Garage To The Lower Level. Lower Level Was Rented Now Vacant, 2 Fridge, 2 Stove, Built-In Dishwasher, Washer & Dryer, Window Coverings, All Light Fixtures, Hot Water Tank Rental, Roof 2018, Ac.
Property Details
Facts for 126 Deepsprings Crescent, Vaughan
Status
Days on Market: 65
Last Status: Sold
Sold Date: Oct 21, 2020
Closed Date: Nov 05, 2020
Expiry Date: Nov 11, 2020
Sold Price: $915,000
Unavailable Date: Oct 21, 2020
Input Date: Aug 18, 2020
Property
Status: Sale
Property Type: Semi-Detached
Style: 2-Storey
Size (sq ft): 2000
Age: 16-30
Area: Vaughan
Community: Vellore Village
Availability Date: Tba
Inside
Bedrooms: 4
Bedrooms Plus: 1
Bathrooms: 4
Kitchens: 1
Kitchens Plus: 1
Rooms: 7
Den/Family Room: No
Air Conditioning: Central Air
Fireplace: Yes
Laundry Level: Lower
Washrooms: 4
Building
Basement: Apartment
Basement 2: Sep Entrance
Heat Type: Forced Air
Heat Source: Gas
Exterior: Brick
Water Supply: Municipal
Special Designation: Unknown
Parking
Driveway: Private
Garage Spaces: 1
Garage Type: Built-In
Covered Parking Spaces: 1
Total Parking Spaces: 2
Fees
Tax Year: 2020
Tax Legal Description: Pt Lt 113, Pl65M3445 Pts 14927 65R23692 Vaughan
Taxes: $3,831
Land
Cross Street: Jane & Rutherford
Municipality District: Vaughan
Fronting On: East
Pool: None
Sewer: Sewers
Lot Depth: 115.55 Feet
Lot Frontage: 22.64 Feet
Additional Media
- Virtual Tour: http://view.tours4listings.com/cp/45da17a0/
Rooms
Room details for 126 Deepsprings Crescent, Vaughan
| Type | Dimensions | Description |
|---|---|---|
| Kitchen Main | - | Ceramic Floor, W/O To Yard, Window |
| Breakfast Main | - | Ceramic Floor, Breakfast Area |
| Living Main | - | Combined W/Dining, Gas Fireplace |
| Dining Main | - | Combined W/Living, Parquet Floor, Gas Fireplace |
| Master 2nd | - | Ensuite Bath, W/I Closet, Window |
| 2nd Br 2nd | - | Parquet Floor, Window, Closet |
| 3rd Br 2nd | - | Parquet Floor, Window, Closet |
| 4th Br 2nd | - | Parquet Floor, Window, Closet |
| Kitchen Bsmt | - | Ceramic Floor |
| Family Bsmt | - | Wood Floor |
| Br Bsmt | - | Wood Floor, 3 Pc Ensuite, Closet |
| XXXXXXXX | XXX XX, XXXX |
XXXX XXX XXXX |
$XXX,XXX |
| XXX XX, XXXX |
XXXXXX XXX XXXX |
$XXX,XXX |
| XXXXXXXX XXXX | XXX XX, XXXX | $915,000 XXX XXXX |
| XXXXXXXX XXXXXX | XXX XX, XXXX | $929,900 XXX XXXX |

St Agnes of Assisi Catholic Elementary School
Elementary: CatholicSt James Catholic Elementary School
Elementary: CatholicVellore Woods Public School
Elementary: PublicMaple Creek Public School
Elementary: PublicJulliard Public School
Elementary: PublicSt Emily Catholic Elementary School
Elementary: CatholicSt Luke Catholic Learning Centre
Secondary: CatholicTommy Douglas Secondary School
Secondary: PublicFather Bressani Catholic High School
Secondary: CatholicMaple High School
Secondary: PublicSt Joan of Arc Catholic High School
Secondary: CatholicSt Jean de Brebeuf Catholic High School
Secondary: Catholic

