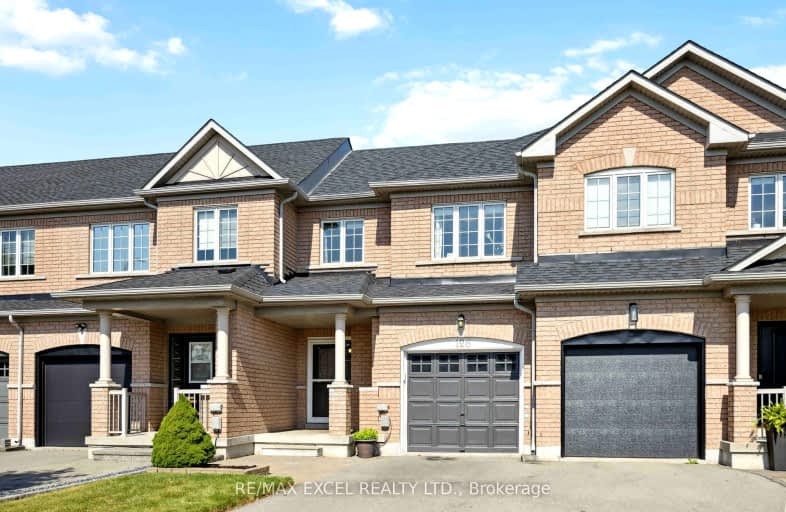Car-Dependent
- Most errands require a car.
49
/100
Some Transit
- Most errands require a car.
33
/100
Somewhat Bikeable
- Most errands require a car.
47
/100

Johnny Lombardi Public School
Elementary: Public
1.72 km
St James Catholic Elementary School
Elementary: Catholic
1.24 km
Teston Village Public School
Elementary: Public
0.74 km
Discovery Public School
Elementary: Public
1.14 km
Glenn Gould Public School
Elementary: Public
0.31 km
St Mary of the Angels Catholic Elementary School
Elementary: Catholic
0.97 km
St Luke Catholic Learning Centre
Secondary: Catholic
5.33 km
Tommy Douglas Secondary School
Secondary: Public
2.27 km
Maple High School
Secondary: Public
3.30 km
St Joan of Arc Catholic High School
Secondary: Catholic
2.87 km
St Jean de Brebeuf Catholic High School
Secondary: Catholic
3.14 km
Emily Carr Secondary School
Secondary: Public
5.92 km














