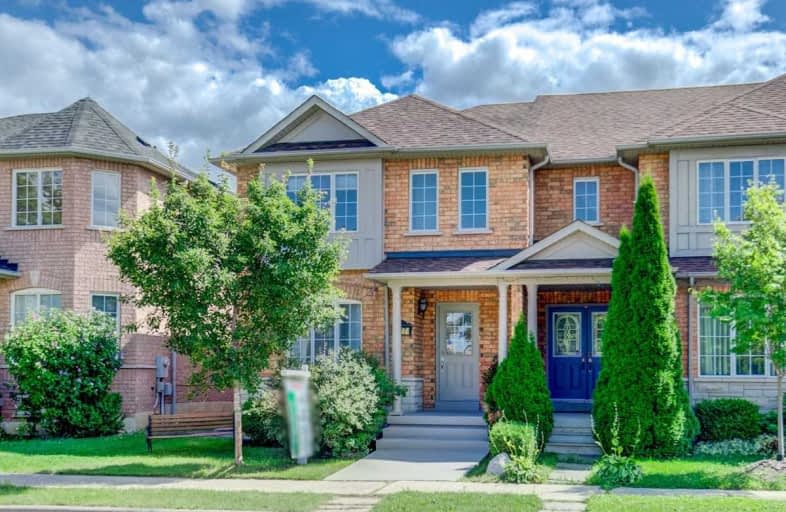Sold on Sep 04, 2019
Note: Property is not currently for sale or for rent.

-
Type: Att/Row/Twnhouse
-
Style: 2-Storey
-
Size: 1500 sqft
-
Lot Size: 24.31 x 102 Feet
-
Age: 16-30 years
-
Taxes: $3,756 per year
-
Days on Site: 9 Days
-
Added: Sep 12, 2019 (1 week on market)
-
Updated:
-
Last Checked: 1 hour ago
-
MLS®#: N4558659
-
Listed By: Homelife best-seller realty inc., brokerage
All Brick End Unit T-House On Premium Lot, Crown Moulding, Engineered Hardwood And Ceramic Tile Throughout, Modern White Kitchen W Push Cabinets Incl. All Appls. Centre Island W Double Sink, Main Flr Laundry And 2Pc Powder Room Large Master Suite With W/In Closet And 4Pc Ensuite. Bright Finished Bsmt W Extra Bdrm And Wet Bar/R-In For Bath High Ceilings. Large 2nd Bdrm Can Easily Be Converted Back To 3 Bdrms. Detached 2 Car Garage W Electric Garage Door Opener
Extras
Includes All Appliances, All Light Fixtures, Window Blinds Excluding Curtains, Fenced Maintenance Free Backyard, Concrete Walkways, Hvac & Equipment Including Hwt Is A Rental, All Alarm Equipment Is Owned But Not Monitored.
Property Details
Facts for 127 Colle Melito Way, Vaughan
Status
Days on Market: 9
Last Status: Sold
Sold Date: Sep 04, 2019
Closed Date: Sep 27, 2019
Expiry Date: Oct 31, 2019
Sold Price: $765,000
Unavailable Date: Sep 04, 2019
Input Date: Aug 27, 2019
Property
Status: Sale
Property Type: Att/Row/Twnhouse
Style: 2-Storey
Size (sq ft): 1500
Age: 16-30
Area: Vaughan
Community: Sonoma Heights
Availability Date: Tba
Inside
Bedrooms: 2
Bedrooms Plus: 1
Bathrooms: 3
Kitchens: 1
Rooms: 7
Den/Family Room: No
Air Conditioning: Central Air
Fireplace: No
Laundry Level: Main
Central Vacuum: N
Washrooms: 3
Utilities
Electricity: Yes
Gas: Yes
Cable: Available
Telephone: Available
Building
Basement: Finished
Heat Type: Forced Air
Heat Source: Gas
Exterior: Brick
Elevator: N
UFFI: No
Water Supply: Municipal
Physically Handicapped-Equipped: N
Special Designation: Unknown
Retirement: N
Parking
Driveway: Lane
Garage Spaces: 2
Garage Type: Detached
Fees
Tax Year: 2019
Tax Legal Description: Plan65M3274Ptblk359Rs65R21779
Taxes: $3,756
Highlights
Feature: Cul De Sac
Land
Cross Street: Castle Park Blvd.
Municipality District: Vaughan
Fronting On: South
Pool: None
Sewer: Sewers
Lot Depth: 102 Feet
Lot Frontage: 24.31 Feet
Zoning: Residential
Additional Media
- Virtual Tour: https://vimeo.com/355844770
Rooms
Room details for 127 Colle Melito Way, Vaughan
| Type | Dimensions | Description |
|---|---|---|
| Living Main | 3.35 x 5.15 | Formal Rm, Hardwood Floor, Crown Moulding |
| Dining Main | 3.56 x 4.27 | Large Window, Hardwood Floor, Crown Moulding |
| Kitchen Main | 2.74 x 3.20 | Updated, Centre Island, Double Sink |
| Laundry Main | 2.04 x 2.38 | Walk-Out, Laundry Sink, Ceramic Floor |
| Master 2nd | 3.84 x 4.33 | 4 Pc Ensuite, W/I Closet, Hardwood Floor |
| 2nd Br 2nd | 3.66 x 5.76 | Double Closet, Ceiling Fan, Hardwood Floor |
| Rec Bsmt | 5.58 x 7.80 | Wet Bar, Hardwood Floor, Pot Lights |
| Br Bsmt | 2.25 x 4.97 | Pot Lights, Hardwood Floor |

| XXXXXXXX | XXX XX, XXXX |
XXXX XXX XXXX |
$XXX,XXX |
| XXX XX, XXXX |
XXXXXX XXX XXXX |
$XXX,XXX |
| XXXXXXXX XXXX | XXX XX, XXXX | $765,000 XXX XXXX |
| XXXXXXXX XXXXXX | XXX XX, XXXX | $799,000 XXX XXXX |

Lorna Jackson Public School
Elementary: PublicOur Lady of Fatima Catholic Elementary School
Elementary: CatholicElder's Mills Public School
Elementary: PublicSt Andrew Catholic Elementary School
Elementary: CatholicSt Padre Pio Catholic Elementary School
Elementary: CatholicSt Stephen Catholic Elementary School
Elementary: CatholicWoodbridge College
Secondary: PublicTommy Douglas Secondary School
Secondary: PublicHoly Cross Catholic Academy High School
Secondary: CatholicFather Bressani Catholic High School
Secondary: CatholicSt Jean de Brebeuf Catholic High School
Secondary: CatholicEmily Carr Secondary School
Secondary: Public
