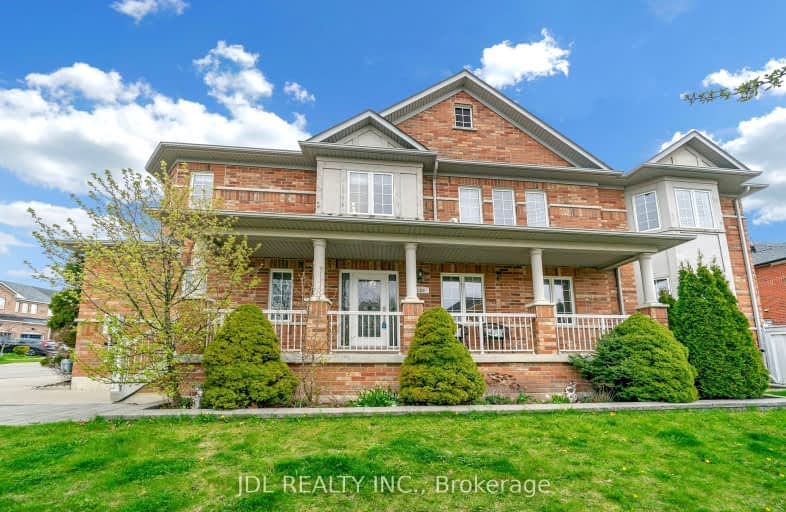
3D Walkthrough
Somewhat Walkable
- Some errands can be accomplished on foot.
56
/100
Some Transit
- Most errands require a car.
28
/100
Bikeable
- Some errands can be accomplished on bike.
59
/100

St James Catholic Elementary School
Elementary: Catholic
0.62 km
Teston Village Public School
Elementary: Public
1.27 km
Vellore Woods Public School
Elementary: Public
1.64 km
Discovery Public School
Elementary: Public
1.09 km
Glenn Gould Public School
Elementary: Public
0.90 km
St Mary of the Angels Catholic Elementary School
Elementary: Catholic
0.47 km
St Luke Catholic Learning Centre
Secondary: Catholic
4.18 km
Tommy Douglas Secondary School
Secondary: Public
1.41 km
Maple High School
Secondary: Public
2.40 km
St Joan of Arc Catholic High School
Secondary: Catholic
2.92 km
St Jean de Brebeuf Catholic High School
Secondary: Catholic
2.03 km
Emily Carr Secondary School
Secondary: Public
5.05 km
-
Humber Valley Parkette
282 Napa Valley Ave, Vaughan ON 6.93km -
Mill Pond Park
262 Mill St (at Trench St), Richmond Hill ON 8.65km -
Antibes Park
58 Antibes Dr (at Candle Liteway), Toronto ON M2R 3K5 11.78km
-
BMO Bank of Montreal
3737 Major MacKenzie Dr (at Weston Rd.), Vaughan ON L4H 0A2 1.02km -
CIBC
9641 Jane St (Major Mackenzie), Vaughan ON L6A 4G5 1.93km -
Scotiabank
9930 Dufferin St, Vaughan ON L6A 4K5 5.39km

