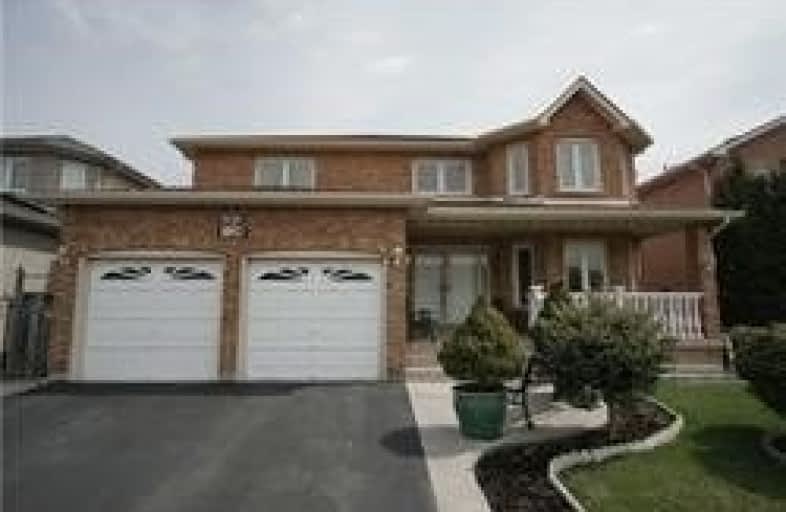Leased on Aug 10, 2019
Note: Property is not currently for sale or for rent.

-
Type: Detached
-
Style: 2-Storey
-
Size: 2500 sqft
-
Lease Term: 1 Year
-
Possession: No Data
-
All Inclusive: N
-
Lot Size: 0 x 0
-
Age: No Data
-
Days on Site: 3 Days
-
Added: Sep 22, 2019 (3 days on market)
-
Updated:
-
Last Checked: 3 months ago
-
MLS®#: N4540566
-
Listed By: Homelife landmark realty inc., brokerage
Quality Built Home On Large Lots! Elegant Foyer W/Cathedral Ceilings & Circular Staircase Open To Fin'd Open Concept Designed Basement W/Wet Bar, Rec Room, Bedroom, Gym & 4Pc Bath * Main Floor Laundry W/Service Stairs To Basement & Access To Garage * Approx 2800Sqft * Huge Family Size Kitchen O/Looks Garden * Funct'l Lr/Dr Combo & Family Room O/Looks Garden W/Gas Fireplace * Hardwood Thru-Out .Close To Vaughan Mills Shopping Center, Wonderland, 400.
Extras
Fridge, Stove, Washer And Dryer, Central Air, Central Vac And Equipment
Property Details
Facts for 128 Arrowhead Drive, Vaughan
Status
Days on Market: 3
Last Status: Leased
Sold Date: Aug 10, 2019
Closed Date: Aug 16, 2019
Expiry Date: Nov 01, 2019
Sold Price: $2,860
Unavailable Date: Aug 10, 2019
Input Date: Aug 07, 2019
Prior LSC: Listing with no contract changes
Property
Status: Lease
Property Type: Detached
Style: 2-Storey
Size (sq ft): 2500
Area: Vaughan
Community: East Woodbridge
Inside
Bedrooms: 4
Bedrooms Plus: 1
Bathrooms: 4
Kitchens: 1
Rooms: 9
Den/Family Room: Yes
Air Conditioning: Central Air
Fireplace: Yes
Laundry: Ensuite
Washrooms: 4
Utilities
Utilities Included: N
Building
Basement: Finished
Heat Type: Forced Air
Heat Source: Gas
Exterior: Brick
Private Entrance: Y
Water Supply: Municipal
Special Designation: Unknown
Parking
Driveway: Private
Parking Included: Yes
Garage Spaces: 2
Garage Type: Detached
Covered Parking Spaces: 2
Total Parking Spaces: 4
Fees
Cable Included: No
Central A/C Included: No
Common Elements Included: No
Heating Included: No
Hydro Included: No
Water Included: No
Land
Cross Street: Pine Vally/Highway 7
Municipality District: Vaughan
Fronting On: East
Pool: None
Sewer: Sewers
Payment Frequency: Monthly
Rooms
Room details for 128 Arrowhead Drive, Vaughan
| Type | Dimensions | Description |
|---|---|---|
| Foyer Main | 2.74 x 3.35 | Cathedral Ceiling, Circular Oak Stairs |
| Family Main | 3.96 x 5.12 | Gas Fireplace, O/Looks Garden |
| Living Main | 3.35 x 8.11 | Bay Window, Crown Moulding |
| Dining Main | 3.35 x 8.11 | Bay Window, Crown Moulding |
| Breakfast Main | 3.05 x 9.68 | Bay Window, W/O To Patio |
| Master Upper | 3.35 x 6.10 | 4 Pc Bath, Bay Window |
| 2nd Br Upper | 3.35 x 3.78 | O/Looks Garden, Closet |
| 3rd Br Upper | 3.35 x 4.27 | O/Looks Garden, Closet |
| 4th Br Upper | 3.66 x 4.51 | Double Closet, Picture Window |
| Rec Bsmt | 5.49 x 8.53 | Open Concept, Wet Bar |
| Br Bsmt | 3.20 x 3.35 | Separate Rm, Window |
| Kitchen Main | 2.92 x 3.35 | Backsplash, Pantry |
| XXXXXXXX | XXX XX, XXXX |
XXXXXX XXX XXXX |
$X,XXX |
| XXX XX, XXXX |
XXXXXX XXX XXXX |
$X,XXX | |
| XXXXXXXX | XXX XX, XXXX |
XXXXXX XXX XXXX |
$X,XXX |
| XXX XX, XXXX |
XXXXXX XXX XXXX |
$X,XXX | |
| XXXXXXXX | XXX XX, XXXX |
XXXXXX XXX XXXX |
$X,XXX |
| XXX XX, XXXX |
XXXXXX XXX XXXX |
$X,XXX | |
| XXXXXXXX | XXX XX, XXXX |
XXXX XXX XXXX |
$X,XXX,XXX |
| XXX XX, XXXX |
XXXXXX XXX XXXX |
$X,XXX,XXX |
| XXXXXXXX XXXXXX | XXX XX, XXXX | $2,860 XXX XXXX |
| XXXXXXXX XXXXXX | XXX XX, XXXX | $2,800 XXX XXXX |
| XXXXXXXX XXXXXX | XXX XX, XXXX | $2,600 XXX XXXX |
| XXXXXXXX XXXXXX | XXX XX, XXXX | $2,700 XXX XXXX |
| XXXXXXXX XXXXXX | XXX XX, XXXX | $2,600 XXX XXXX |
| XXXXXXXX XXXXXX | XXX XX, XXXX | $2,600 XXX XXXX |
| XXXXXXXX XXXX | XXX XX, XXXX | $1,020,000 XXX XXXX |
| XXXXXXXX XXXXXX | XXX XX, XXXX | $1,080,800 XXX XXXX |

St Catherine of Siena Catholic Elementary School
Elementary: CatholicSt Peter Catholic Elementary School
Elementary: CatholicSt Margaret Mary Catholic Elementary School
Elementary: CatholicPine Grove Public School
Elementary: PublicWoodbridge Public School
Elementary: PublicImmaculate Conception Catholic Elementary School
Elementary: CatholicSt Luke Catholic Learning Centre
Secondary: CatholicWoodbridge College
Secondary: PublicHoly Cross Catholic Academy High School
Secondary: CatholicNorth Albion Collegiate Institute
Secondary: PublicFather Bressani Catholic High School
Secondary: CatholicEmily Carr Secondary School
Secondary: Public

