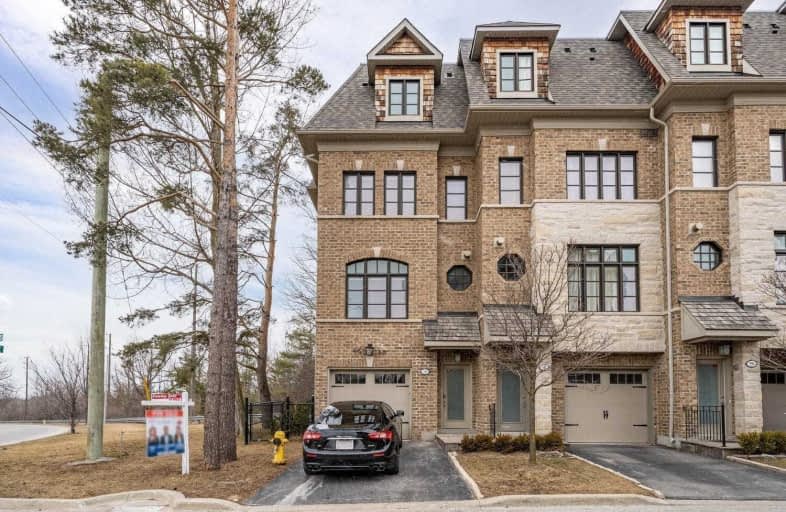Sold on Jun 18, 2021
Note: Property is not currently for sale or for rent.

-
Type: Att/Row/Twnhouse
-
Style: 3-Storey
-
Size: 2000 sqft
-
Lot Size: 0 x 0 Feet
-
Age: No Data
-
Taxes: $5,404 per year
-
Days on Site: 52 Days
-
Added: Apr 27, 2021 (1 month on market)
-
Updated:
-
Last Checked: 1 month ago
-
MLS®#: N5210226
-
Listed By: Re/max premier inc., brokerage
Ultra Luxurious Executive Town Overlooking Board Of Trade Golf Course! Approx 2450 Sq Ft Of Living Space With The Finest Quality And Finishes. Rarely Offered 4+1 Bedroom End Unit. 9' Ceilings, Fenced Lot With Separate Entrance To Private In-Law Suite With Full Bath, Can Easily Be Used As Office Or Home Gym. Ample Windows Throughout Providing Constant Natural Light & Spectacular Sunset Views. Too Many Extras To List. Truly A Must See!!
Extras
All Elfs And Window Coverings, Ss Fridge/Stove/Dw, Washer/Dryer, Cvac, Cac Gdo, Monitored Alarm System, Gas-Line For Bbq, Geoluxe Countertops And Backsplash, 30X30 Porcelain Tiles, Pot Lights, Option To Purchase Fully Furnished! Must See!
Property Details
Facts for 129 Powseland Crescent, Vaughan
Status
Days on Market: 52
Last Status: Sold
Sold Date: Jun 18, 2021
Closed Date: Jul 30, 2021
Expiry Date: Jul 27, 2021
Sold Price: $1,228,888
Unavailable Date: Jun 18, 2021
Input Date: Apr 27, 2021
Property
Status: Sale
Property Type: Att/Row/Twnhouse
Style: 3-Storey
Size (sq ft): 2000
Area: Vaughan
Community: West Woodbridge
Availability Date: 30/60/90 Tba
Inside
Bedrooms: 4
Bedrooms Plus: 1
Bathrooms: 3
Kitchens: 1
Rooms: 8
Den/Family Room: Yes
Air Conditioning: Central Air
Fireplace: Yes
Laundry Level: Upper
Central Vacuum: Y
Washrooms: 3
Building
Basement: None
Heat Type: Forced Air
Heat Source: Gas
Exterior: Brick
Water Supply: Municipal
Special Designation: Unknown
Parking
Driveway: Private
Garage Spaces: 1
Garage Type: Attached
Covered Parking Spaces: 1
Total Parking Spaces: 2
Fees
Tax Year: 2021
Tax Legal Description: Unit 56,Level 1,York Region Standard Cond.. Cont'd
Taxes: $5,404
Land
Cross Street: Kipling & Langstaff
Municipality District: Vaughan
Fronting On: North
Pool: None
Sewer: Sewers
Lot Irregularities: Premium
Additional Media
- Virtual Tour: https://tours.stallonemedia.com/1790314?idx=1
| XXXXXXXX | XXX XX, XXXX |
XXXX XXX XXXX |
$X,XXX,XXX |
| XXX XX, XXXX |
XXXXXX XXX XXXX |
$X,XXX,XXX | |
| XXXXXXXX | XXX XX, XXXX |
XXXXXXX XXX XXXX |
|
| XXX XX, XXXX |
XXXXXX XXX XXXX |
$X,XXX,XXX | |
| XXXXXXXX | XXX XX, XXXX |
XXXX XXX XXXX |
$XXX,XXX |
| XXX XX, XXXX |
XXXXXX XXX XXXX |
$XXX,XXX | |
| XXXXXXXX | XXX XX, XXXX |
XXXXXXX XXX XXXX |
|
| XXX XX, XXXX |
XXXXXX XXX XXXX |
$X,XXX | |
| XXXXXXXX | XXX XX, XXXX |
XXXXXXX XXX XXXX |
|
| XXX XX, XXXX |
XXXXXX XXX XXXX |
$X,XXX,XXX | |
| XXXXXXXX | XXX XX, XXXX |
XXXXXXX XXX XXXX |
|
| XXX XX, XXXX |
XXXXXX XXX XXXX |
$X,XXX |
| XXXXXXXX XXXX | XXX XX, XXXX | $1,228,888 XXX XXXX |
| XXXXXXXX XXXXXX | XXX XX, XXXX | $1,248,888 XXX XXXX |
| XXXXXXXX XXXXXXX | XXX XX, XXXX | XXX XXXX |
| XXXXXXXX XXXXXX | XXX XX, XXXX | $1,268,000 XXX XXXX |
| XXXXXXXX XXXX | XXX XX, XXXX | $890,000 XXX XXXX |
| XXXXXXXX XXXXXX | XXX XX, XXXX | $948,000 XXX XXXX |
| XXXXXXXX XXXXXXX | XXX XX, XXXX | XXX XXXX |
| XXXXXXXX XXXXXX | XXX XX, XXXX | $2,950 XXX XXXX |
| XXXXXXXX XXXXXXX | XXX XX, XXXX | XXX XXXX |
| XXXXXXXX XXXXXX | XXX XX, XXXX | $1,088,000 XXX XXXX |
| XXXXXXXX XXXXXXX | XXX XX, XXXX | XXX XXXX |
| XXXXXXXX XXXXXX | XXX XX, XXXX | $3,100 XXX XXXX |

St Peter Catholic Elementary School
Elementary: CatholicSt Clement Catholic Elementary School
Elementary: CatholicSt Margaret Mary Catholic Elementary School
Elementary: CatholicPine Grove Public School
Elementary: PublicOur Lady of Fatima Catholic Elementary School
Elementary: CatholicWoodbridge Public School
Elementary: PublicSt Luke Catholic Learning Centre
Secondary: CatholicWoodbridge College
Secondary: PublicHoly Cross Catholic Academy High School
Secondary: CatholicNorth Albion Collegiate Institute
Secondary: PublicFather Bressani Catholic High School
Secondary: CatholicEmily Carr Secondary School
Secondary: Public- 5 bath
- 4 bed
- 1500 sqft
15 Queenpost Drive, Brampton, Ontario • L6Y 6L2 • Credit Valley


