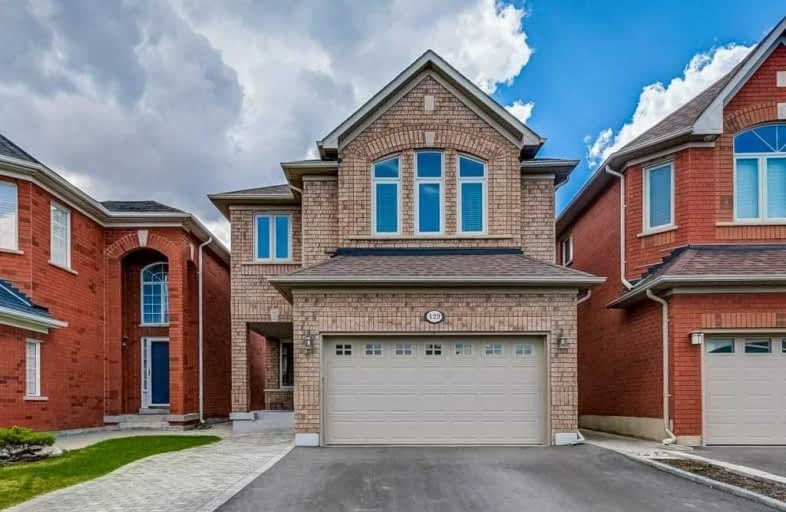Sold on Aug 03, 2020
Note: Property is not currently for sale or for rent.

-
Type: Detached
-
Style: 2-Storey
-
Size: 2000 sqft
-
Lot Size: 29.53 x 146.02 Feet
-
Age: 16-30 years
-
Taxes: $5,176 per year
-
Days on Site: 5 Days
-
Added: Jul 28, 2020 (5 days on market)
-
Updated:
-
Last Checked: 2 months ago
-
MLS®#: N4849113
-
Listed By: Re/max west realty inc., brokerage
Absolutely Stunning 4 Bedroom Detached Home In Maple's Most Desirable Area. Premium Lot With Extra Wide Driveway! Upgraded Smooth Ceilings And Potlights. Spacious Family Size Kitchen With Island, Granite Counters And Breakfast Bar! Amenities In This High Demand Area Include New Hospital, Great Schools, Shops, Parks, Minutes To Go, Wonderland & Much More! Truly, A Must See!!
Extras
All Electrical Light Fixtures Including Pot Lights,Ss Fridge, S/S Stove,S/S Hood Fan & S/S Built/In Dishwasher, Washer & Dryer!!Granite Counters, Backsplash In Kitchen. All Existing Cac,Gdo . All Window Coverings!!!
Property Details
Facts for 129 Sylwood Crescent, Vaughan
Status
Days on Market: 5
Last Status: Sold
Sold Date: Aug 03, 2020
Closed Date: Dec 15, 2020
Expiry Date: Nov 30, 2020
Sold Price: $1,060,000
Unavailable Date: Aug 03, 2020
Input Date: Jul 29, 2020
Prior LSC: Listing with no contract changes
Property
Status: Sale
Property Type: Detached
Style: 2-Storey
Size (sq ft): 2000
Age: 16-30
Area: Vaughan
Community: Maple
Inside
Bedrooms: 4
Bathrooms: 4
Kitchens: 1
Rooms: 9
Den/Family Room: No
Air Conditioning: Central Air
Fireplace: No
Laundry Level: Upper
Central Vacuum: Y
Washrooms: 4
Building
Basement: Finished
Heat Type: Forced Air
Heat Source: Gas
Exterior: Brick
Water Supply: Municipal
Special Designation: Unknown
Parking
Driveway: Pvt Double
Garage Spaces: 2
Garage Type: Attached
Covered Parking Spaces: 3
Total Parking Spaces: 5
Fees
Tax Year: 2019
Tax Legal Description: Pcl 165-1 Sec 65M3122; Lt 165 Pl 65M3122; T/W Pt L
Taxes: $5,176
Highlights
Feature: Fenced Yard
Feature: Hospital
Feature: Park
Feature: School
Land
Cross Street: Major Mackenzie / Me
Municipality District: Vaughan
Fronting On: West
Pool: None
Sewer: Sewers
Lot Depth: 146.02 Feet
Lot Frontage: 29.53 Feet
Lot Irregularities: Irregular
Additional Media
- Virtual Tour: https://unbranded.youriguide.com/129_sylwood_crescent_vaughan_on
Rooms
Room details for 129 Sylwood Crescent, Vaughan
| Type | Dimensions | Description |
|---|---|---|
| Foyer Main | - | Tile Floor, Window, Access To Garage |
| Kitchen Main | 5.03 x 3.20 | Breakfast Bar, Granite Counter, Centre Island |
| Dining Main | 4.37 x 3.61 | Open Concept, Tile Floor, Window |
| Family Main | 5.28 x 4.34 | Vaulted Ceiling, W/O To Yard |
| Den Main | 5.26 x 3.87 | French Doors |
| Master 2nd | 4.78 x 4.73 | 4 Pc Ensuite, W/I Closet, Parquet Floor |
| 2nd Br 2nd | 4.06 x 3.23 | Closet, Window, Parquet Floor |
| 3rd Br 2nd | 3.17 x 2.89 | Closet, Window, Parquet Floor |
| 4th Br 2nd | 3.48 x 2.73 | Closet, Window, Parquet Floor |
| Rec Lower | 5.48 x 6.53 |
| XXXXXXXX | XXX XX, XXXX |
XXXX XXX XXXX |
$X,XXX,XXX |
| XXX XX, XXXX |
XXXXXX XXX XXXX |
$XXX,XXX |
| XXXXXXXX XXXX | XXX XX, XXXX | $1,060,000 XXX XXXX |
| XXXXXXXX XXXXXX | XXX XX, XXXX | $998,900 XXX XXXX |

Joseph A Gibson Public School
Elementary: PublicÉÉC Le-Petit-Prince
Elementary: CatholicMichael Cranny Elementary School
Elementary: PublicDivine Mercy Catholic Elementary School
Elementary: CatholicMaple Creek Public School
Elementary: PublicBlessed Trinity Catholic Elementary School
Elementary: CatholicSt Luke Catholic Learning Centre
Secondary: CatholicTommy Douglas Secondary School
Secondary: PublicMaple High School
Secondary: PublicSt Joan of Arc Catholic High School
Secondary: CatholicStephen Lewis Secondary School
Secondary: PublicSt Jean de Brebeuf Catholic High School
Secondary: Catholic

